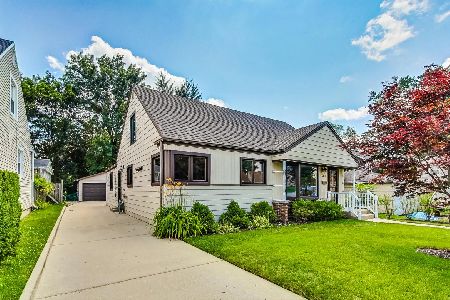1013 Hickory Avenue, Arlington Heights, Illinois 60004
$215,000
|
Sold
|
|
| Status: | Closed |
| Sqft: | 1,225 |
| Cost/Sqft: | $187 |
| Beds: | 3 |
| Baths: | 2 |
| Year Built: | 1950 |
| Property Taxes: | $5,780 |
| Days On Market: | 4039 |
| Lot Size: | 0,00 |
Description
Many updates! SS Appliances, new dark hardwood flooring, crown molding and pottery barn paint colors. Exterior freshly painted, Newer windows, roof, furnace and appliances. Open kitchen with large pantry. Addition off back of home, larger than it looks! Big Walk in Cedar Closet! Mster bath-double closets, enclosed backyard with TALL 2.5 car garage! Just 1.5 miles to the train and downtown. *NEW SS microwave included
Property Specifics
| Single Family | |
| — | |
| Ranch | |
| 1950 | |
| None | |
| — | |
| No | |
| — |
| Cook | |
| Arlington Farms | |
| 0 / Not Applicable | |
| None | |
| Public | |
| Public Sewer | |
| 08811756 | |
| 03292010020000 |
Nearby Schools
| NAME: | DISTRICT: | DISTANCE: | |
|---|---|---|---|
|
Grade School
Olive-mary Stitt School |
25 | — | |
|
Middle School
Thomas Middle School |
25 | Not in DB | |
|
High School
John Hersey High School |
214 | Not in DB | |
Property History
| DATE: | EVENT: | PRICE: | SOURCE: |
|---|---|---|---|
| 20 May, 2008 | Sold | $270,000 | MRED MLS |
| 14 Apr, 2008 | Under contract | $279,900 | MRED MLS |
| 7 Apr, 2008 | Listed for sale | $279,900 | MRED MLS |
| 6 May, 2013 | Sold | $179,900 | MRED MLS |
| 11 Jan, 2013 | Under contract | $180,000 | MRED MLS |
| — | Last price change | $174,900 | MRED MLS |
| 5 Sep, 2012 | Listed for sale | $189,900 | MRED MLS |
| 23 Apr, 2015 | Sold | $215,000 | MRED MLS |
| 6 Feb, 2015 | Under contract | $229,000 | MRED MLS |
| — | Last price change | $234,900 | MRED MLS |
| 7 Jan, 2015 | Listed for sale | $234,900 | MRED MLS |
| 16 Jun, 2016 | Sold | $746,315 | MRED MLS |
| 6 Apr, 2016 | Under contract | $750,000 | MRED MLS |
| 22 Jan, 2016 | Listed for sale | $750,000 | MRED MLS |
Room Specifics
Total Bedrooms: 3
Bedrooms Above Ground: 3
Bedrooms Below Ground: 0
Dimensions: —
Floor Type: Carpet
Dimensions: —
Floor Type: Carpet
Full Bathrooms: 2
Bathroom Amenities: —
Bathroom in Basement: —
Rooms: No additional rooms
Basement Description: None
Other Specifics
| 2.5 | |
| Concrete Perimeter | |
| Concrete | |
| — | |
| Fenced Yard | |
| 50X138 | |
| — | |
| Half | |
| Hardwood Floors | |
| Range, Microwave, Dishwasher, Refrigerator, Washer, Dryer, Stainless Steel Appliance(s) | |
| Not in DB | |
| Sidewalks, Street Lights, Street Paved | |
| — | |
| — | |
| — |
Tax History
| Year | Property Taxes |
|---|---|
| 2008 | $3,785 |
| 2013 | $5,634 |
| 2015 | $5,780 |
Contact Agent
Nearby Similar Homes
Nearby Sold Comparables
Contact Agent
Listing Provided By
RE/MAX Properties Northwest






