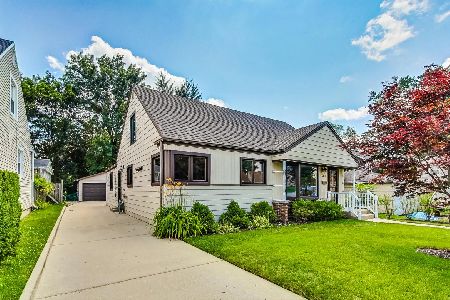1013 Hickory Avenue, Arlington Heights, Illinois 60004
$746,315
|
Sold
|
|
| Status: | Closed |
| Sqft: | 2,929 |
| Cost/Sqft: | $256 |
| Beds: | 4 |
| Baths: | 3 |
| Year Built: | 2015 |
| Property Taxes: | $0 |
| Days On Market: | 3659 |
| Lot Size: | 0,16 |
Description
Elegant new under construction home will be ready for you to call home for the Spring! This 4 bedroom, 2.5 bath home will feature a gourmet kitchen with large island, pantry and breakfast nook, an open great room with fireplace, mud room with built-in bench cubbies, a den/study with French doors, private owner's suite with volume tray ceiling and walk-in closet, a luxurious owner's bath with soaking sub and separate shower...all located in the heart of Arlington Heights. Close to downtown and train, with easy interstate access!
Property Specifics
| Single Family | |
| — | |
| — | |
| 2015 | |
| Full | |
| — | |
| No | |
| 0.16 |
| Cook | |
| Arlington Farms | |
| 0 / Not Applicable | |
| None | |
| Public | |
| Public Sewer | |
| 09122152 | |
| 03292010020000 |
Nearby Schools
| NAME: | DISTRICT: | DISTANCE: | |
|---|---|---|---|
|
Grade School
Olive-mary Stitt School |
25 | — | |
|
Middle School
Thomas Middle School |
25 | Not in DB | |
|
High School
John Hersey High School |
214 | Not in DB | |
Property History
| DATE: | EVENT: | PRICE: | SOURCE: |
|---|---|---|---|
| 20 May, 2008 | Sold | $270,000 | MRED MLS |
| 14 Apr, 2008 | Under contract | $279,900 | MRED MLS |
| 7 Apr, 2008 | Listed for sale | $279,900 | MRED MLS |
| 6 May, 2013 | Sold | $179,900 | MRED MLS |
| 11 Jan, 2013 | Under contract | $180,000 | MRED MLS |
| — | Last price change | $174,900 | MRED MLS |
| 5 Sep, 2012 | Listed for sale | $189,900 | MRED MLS |
| 23 Apr, 2015 | Sold | $215,000 | MRED MLS |
| 6 Feb, 2015 | Under contract | $229,000 | MRED MLS |
| — | Last price change | $234,900 | MRED MLS |
| 7 Jan, 2015 | Listed for sale | $234,900 | MRED MLS |
| 16 Jun, 2016 | Sold | $746,315 | MRED MLS |
| 6 Apr, 2016 | Under contract | $750,000 | MRED MLS |
| 22 Jan, 2016 | Listed for sale | $750,000 | MRED MLS |
Room Specifics
Total Bedrooms: 4
Bedrooms Above Ground: 4
Bedrooms Below Ground: 0
Dimensions: —
Floor Type: Carpet
Dimensions: —
Floor Type: Carpet
Dimensions: —
Floor Type: Carpet
Full Bathrooms: 3
Bathroom Amenities: Whirlpool,Separate Shower,Double Sink
Bathroom in Basement: 0
Rooms: Breakfast Room,Den,Foyer,Mud Room
Basement Description: Unfinished
Other Specifics
| 2 | |
| Concrete Perimeter | |
| Asphalt | |
| — | |
| — | |
| 50X139 | |
| — | |
| Full | |
| — | |
| Range, Microwave, Dishwasher, Refrigerator, Stainless Steel Appliance(s) | |
| Not in DB | |
| Sidewalks, Street Lights, Street Paved | |
| — | |
| — | |
| Wood Burning, Gas Starter |
Tax History
| Year | Property Taxes |
|---|---|
| 2008 | $3,785 |
| 2013 | $5,634 |
| 2015 | $5,780 |
Contact Agent
Nearby Similar Homes
Nearby Sold Comparables
Contact Agent
Listing Provided By
Chris Naatz






