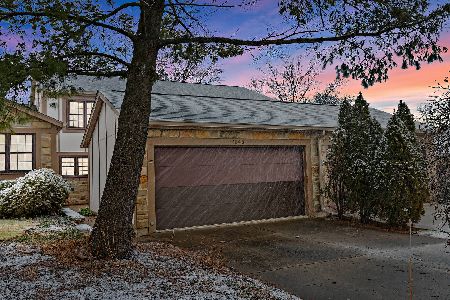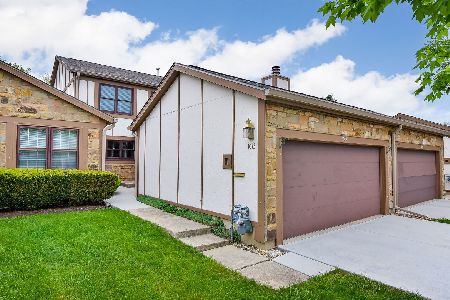1037 Wheaton Oaks Drive, Wheaton, Illinois 60187
$255,000
|
Sold
|
|
| Status: | Closed |
| Sqft: | 1,750 |
| Cost/Sqft: | $149 |
| Beds: | 3 |
| Baths: | 3 |
| Year Built: | 1978 |
| Property Taxes: | $4,462 |
| Days On Market: | 3433 |
| Lot Size: | 0,00 |
Description
Completely remodeled, one of the largest townhomes with over 2200 sqft in popular Wheaton Oaks. Set in a prime location backing to lush green space with mature trees, & just a few steps down a winding path to a private clubhouse and in ground pool. New baths, new carpet, new doors, new lighting, new fixtures. The new kitchen with quality cabinets, granite countertops, & stainless steel appliances opens out to a private patio & adjoins a cozy family room with fireplace. Formal living room with large bay window & gorgeous bamboo flooring. Master suite includes a walk-in closet & private full bath. The 500 sqft lower level offers additional living space & a large laundry area complete with high end Samsung Steamer washer & dryer. Treat yourself to this comfortable, convenient lifestyle within walking distance to Wheaton Sport Center, Northside Park, Cosley Park, Prairie Path. Historic Downtown Wheaton offers shopping, restaurants, coffee shops, parks, outdoor concerts, etc.
Property Specifics
| Condos/Townhomes | |
| 1 | |
| — | |
| 1978 | |
| Full | |
| — | |
| No | |
| — |
| Du Page | |
| Wheaton Oaks | |
| 325 / Monthly | |
| Insurance,Clubhouse,Pool,Exterior Maintenance,Lawn Care,Snow Removal | |
| Lake Michigan,Public | |
| Public Sewer | |
| 09338423 | |
| 0508313005 |
Nearby Schools
| NAME: | DISTRICT: | DISTANCE: | |
|---|---|---|---|
|
Grade School
Sandburg Elementary School |
200 | — | |
|
Middle School
Monroe Middle School |
200 | Not in DB | |
|
High School
Wheaton North High School |
200 | Not in DB | |
Property History
| DATE: | EVENT: | PRICE: | SOURCE: |
|---|---|---|---|
| 10 Nov, 2016 | Sold | $255,000 | MRED MLS |
| 22 Sep, 2016 | Under contract | $259,900 | MRED MLS |
| 9 Sep, 2016 | Listed for sale | $259,900 | MRED MLS |
Room Specifics
Total Bedrooms: 3
Bedrooms Above Ground: 3
Bedrooms Below Ground: 0
Dimensions: —
Floor Type: Carpet
Dimensions: —
Floor Type: Carpet
Full Bathrooms: 3
Bathroom Amenities: Separate Shower
Bathroom in Basement: 0
Rooms: Foyer,Recreation Room,Walk In Closet
Basement Description: Partially Finished
Other Specifics
| 2 | |
| Concrete Perimeter | |
| Concrete | |
| Patio, In Ground Pool, Storms/Screens | |
| — | |
| 23'X122' | |
| — | |
| Full | |
| Hardwood Floors, Laundry Hook-Up in Unit | |
| Range, Microwave, Dishwasher, Refrigerator, Washer, Dryer, Stainless Steel Appliance(s) | |
| Not in DB | |
| — | |
| — | |
| — | |
| — |
Tax History
| Year | Property Taxes |
|---|---|
| 2016 | $4,462 |
Contact Agent
Nearby Similar Homes
Nearby Sold Comparables
Contact Agent
Listing Provided By
Keller Williams Premiere Properties





