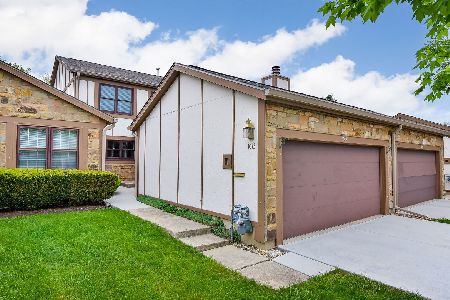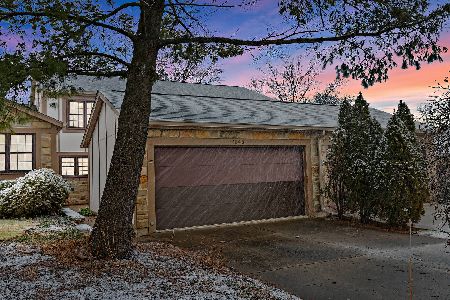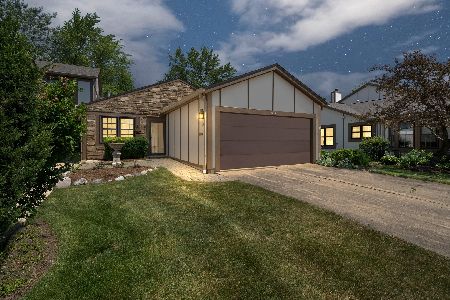1017 Wheaton Oaks Drive, Wheaton, Illinois 60187
$324,000
|
Sold
|
|
| Status: | Closed |
| Sqft: | 1,602 |
| Cost/Sqft: | $209 |
| Beds: | 2 |
| Baths: | 2 |
| Year Built: | 1980 |
| Property Taxes: | $5,393 |
| Days On Market: | 2832 |
| Lot Size: | 0,00 |
Description
Location defines this lovely end unit ranch townhome with park-like open back yard. Hardwood floors on first floor except bedrooms. Newer kitchen with built-in crystal cabinet, quartz counter tops and 2 pantry closets. Greet the morning in the freshly painted breakfast/family room with charming bay window. Spacious living room for entertaining boasts gas log fireplace, separate dining room plus the added touch of crown moldings. 1st floor LG washer/dryer combo means no more stairs! New paint in master bedroom and bath plus walk-in shower and vanity updated. Rec room and den in finished basement just painted and has oodles of storage in built-in shelves and cedar closet. Furnace and C/A new within last 3 years. Steps to club house and pool plus sports center, Prairie Path and Cosley Zoo. Great neighborhood
Property Specifics
| Condos/Townhomes | |
| 1 | |
| — | |
| 1980 | |
| Full | |
| RANCH | |
| No | |
| — |
| Du Page | |
| Wheaton Oaks | |
| 325 / Monthly | |
| Clubhouse,Pool,Exterior Maintenance,Lawn Care,Snow Removal | |
| Lake Michigan | |
| Public Sewer, Sewer-Storm | |
| 09884985 | |
| 0508313012 |
Nearby Schools
| NAME: | DISTRICT: | DISTANCE: | |
|---|---|---|---|
|
Grade School
Sandburg Elementary School |
200 | — | |
|
Middle School
Monroe Middle School |
200 | Not in DB | |
|
High School
Wheaton North High School |
200 | Not in DB | |
Property History
| DATE: | EVENT: | PRICE: | SOURCE: |
|---|---|---|---|
| 15 Jun, 2018 | Sold | $324,000 | MRED MLS |
| 17 May, 2018 | Under contract | $335,000 | MRED MLS |
| — | Last price change | $359,000 | MRED MLS |
| 3 May, 2018 | Listed for sale | $359,000 | MRED MLS |
Room Specifics
Total Bedrooms: 2
Bedrooms Above Ground: 2
Bedrooms Below Ground: 0
Dimensions: —
Floor Type: Carpet
Full Bathrooms: 2
Bathroom Amenities: —
Bathroom in Basement: 0
Rooms: Breakfast Room,Den,Recreation Room
Basement Description: Finished
Other Specifics
| 2 | |
| — | |
| — | |
| Patio, Storms/Screens, End Unit, Cable Access | |
| — | |
| .1095 ACRES | |
| — | |
| Full | |
| Hardwood Floors, First Floor Bedroom, First Floor Laundry, First Floor Full Bath, Storage | |
| Range, Dishwasher, Refrigerator, Washer, Dryer, Disposal | |
| Not in DB | |
| — | |
| — | |
| Party Room, Sundeck, Pool | |
| Gas Log, Gas Starter |
Tax History
| Year | Property Taxes |
|---|---|
| 2018 | $5,393 |
Contact Agent
Nearby Similar Homes
Nearby Sold Comparables
Contact Agent
Listing Provided By
Berkshire Hathaway HomeServices KoenigRubloff






