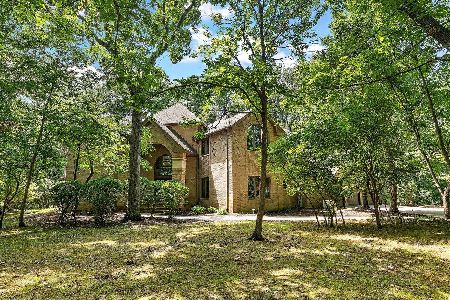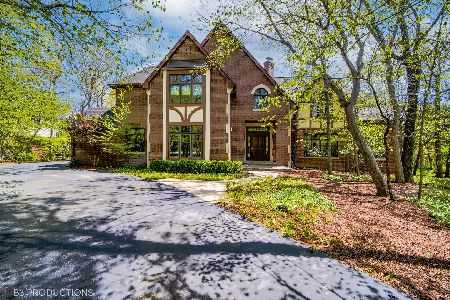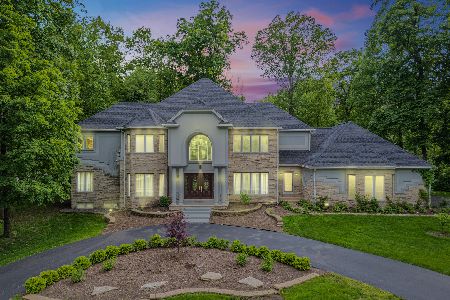1014 Butternut Circle, Frankfort, Illinois 60423
$460,000
|
Sold
|
|
| Status: | Closed |
| Sqft: | 3,315 |
| Cost/Sqft: | $145 |
| Beds: | 4 |
| Baths: | 4 |
| Year Built: | 1990 |
| Property Taxes: | $13,185 |
| Days On Market: | 4617 |
| Lot Size: | 0,50 |
Description
A gorgeous setting for this traditional home in Butternut. Mechanicals have all been updated in the last 10 years and a home warranty assures their smooth operation. Unique layout with two staircases to the second floor. Professionally landscaped yard is unbeatable with beautiful trees and a custom patio, bluestone walkways and firepit in the back. Vaulted ceilings and an open loft space add volume to the family room
Property Specifics
| Single Family | |
| — | |
| Traditional | |
| 1990 | |
| Full | |
| — | |
| No | |
| 0.5 |
| Will | |
| Butternut Creek Woods | |
| 0 / Not Applicable | |
| None | |
| Public | |
| Public Sewer | |
| 08356122 | |
| 1909202040280000 |
Nearby Schools
| NAME: | DISTRICT: | DISTANCE: | |
|---|---|---|---|
|
Grade School
Grand Prairie Elementary School |
157C | — | |
|
Middle School
Hickory Creek Middle School |
157C | Not in DB | |
|
High School
Lincoln-way East High School |
210 | Not in DB | |
|
Alternate Elementary School
Chelsea Elementary School |
— | Not in DB | |
Property History
| DATE: | EVENT: | PRICE: | SOURCE: |
|---|---|---|---|
| 18 Jul, 2013 | Sold | $460,000 | MRED MLS |
| 19 Jun, 2013 | Under contract | $480,000 | MRED MLS |
| 31 May, 2013 | Listed for sale | $480,000 | MRED MLS |
| 29 Jul, 2016 | Sold | $460,000 | MRED MLS |
| 16 Jun, 2016 | Under contract | $486,900 | MRED MLS |
| 28 Apr, 2016 | Listed for sale | $486,900 | MRED MLS |
Room Specifics
Total Bedrooms: 4
Bedrooms Above Ground: 4
Bedrooms Below Ground: 0
Dimensions: —
Floor Type: Carpet
Dimensions: —
Floor Type: Carpet
Dimensions: —
Floor Type: Carpet
Full Bathrooms: 4
Bathroom Amenities: Whirlpool,Separate Shower,Double Sink
Bathroom in Basement: 1
Rooms: Deck,Foyer,Loft,Media Room,Office,Storage,Theatre Room
Basement Description: Finished
Other Specifics
| 3 | |
| Concrete Perimeter | |
| Asphalt | |
| Deck | |
| Landscaped,Wooded | |
| 102X116X173X229 | |
| — | |
| Full | |
| Vaulted/Cathedral Ceilings, Hot Tub, Bar-Wet, First Floor Laundry, First Floor Full Bath | |
| Range, Microwave, Dishwasher, Refrigerator, Washer, Dryer | |
| Not in DB | |
| Street Lights, Street Paved | |
| — | |
| — | |
| Wood Burning, Gas Log, Gas Starter |
Tax History
| Year | Property Taxes |
|---|---|
| 2013 | $13,185 |
| 2016 | $13,230 |
Contact Agent
Nearby Similar Homes
Nearby Sold Comparables
Contact Agent
Listing Provided By
RE/MAX All Properties







