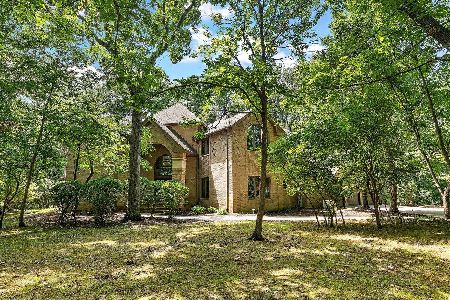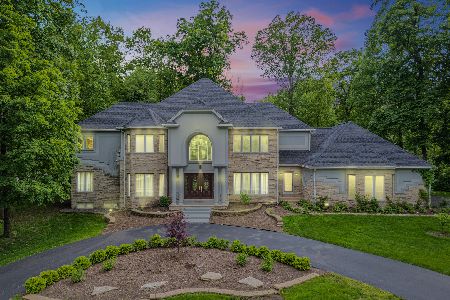1015 Butternut Circle, Frankfort, Illinois 60423
$750,000
|
Sold
|
|
| Status: | Closed |
| Sqft: | 4,564 |
| Cost/Sqft: | $167 |
| Beds: | 4 |
| Baths: | 5 |
| Year Built: | 1994 |
| Property Taxes: | $23,374 |
| Days On Market: | 1014 |
| Lot Size: | 0,55 |
Description
HUGE PRICE IMPROVEMENT! Don't wait to come and see this Beautiful Custom Built One of a Kind Home in the sought after Butternut Creek Woods Subdivision. This home is nestled on a Private Quiet Street surrounded by Full Grown Trees and Beautiful Landscaping! When you walk in the front door you will be amazed by the Custom Designed Staircase in the 2 Story Foyer. On the main level you will find a nice size Living Room, Dining Room, a cozy 2 Story Family Room with Built in Shelves, Multi-Sided Fireplace, and a Great Size Kitchen to Entertain in! You will also find a 4 Season Sun Room that looks out to the private peaceful backyard, 2 Full Bathrooms, an Office/5th Bedroom (with Built in Shelves) that also has a separate entrance, and a Laundry Room! The main level has hardwood floors except for the Office (carpet), Bathrooms (tile) and Laundry Room (tile). The 2nd Floor boasts with a HUGE Primary Suite! It has plenty of room for a Separate Sitting Area, Built in Shelves, as well as a Balcony that overlooks the Beautiful Heated In-Ground Pool and Hot Tub. The Primary Bathroom has Double Sinks, Whirlpool Tub/Separate Steam Shower and a Large Walk in Closet! Down the hall you will find 3 other Very Nicely sized Bedrooms and two Full Baths. There is a Full Unfinished Lookout Basement that is ready for you to finish or just use for storage, it also has a convenient access to the garage. This home is located near Walking and Bike Trails, Shopping, as well as Award Winning Schools! Add'l items included with home: Refrigerator in Garage, LG 65" TV in Family Room, Integra Tuner w/Speakercraft Amps, Hot Tub, Portable Fireplace on Patio, and Furniture on Patio. This one will go quick so call for your Private Showing Today!
Property Specifics
| Single Family | |
| — | |
| — | |
| 1994 | |
| — | |
| — | |
| No | |
| 0.55 |
| Will | |
| — | |
| 120 / Annual | |
| — | |
| — | |
| — | |
| 11756347 | |
| 1909202010440000 |
Nearby Schools
| NAME: | DISTRICT: | DISTANCE: | |
|---|---|---|---|
|
High School
Lincoln-way East High School |
210 | Not in DB | |
Property History
| DATE: | EVENT: | PRICE: | SOURCE: |
|---|---|---|---|
| 20 Jul, 2023 | Sold | $750,000 | MRED MLS |
| 21 Jun, 2023 | Under contract | $760,000 | MRED MLS |
| — | Last price change | $825,000 | MRED MLS |
| 13 Apr, 2023 | Listed for sale | $899,900 | MRED MLS |
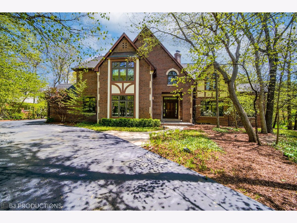
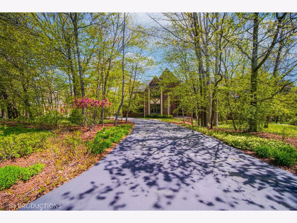
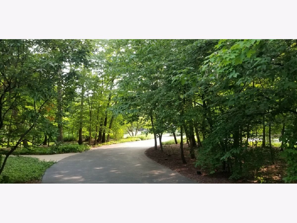
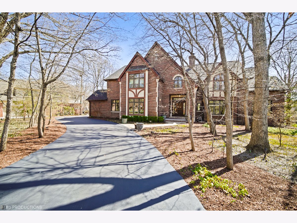
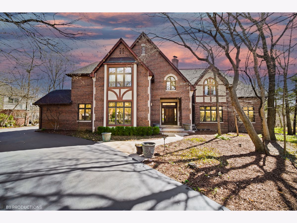
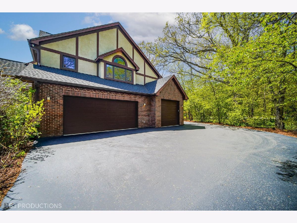
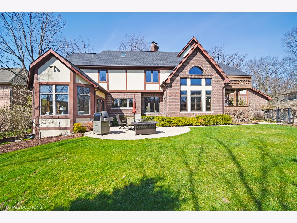
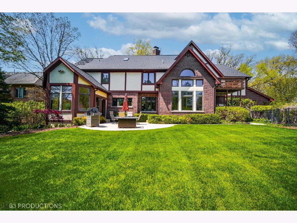
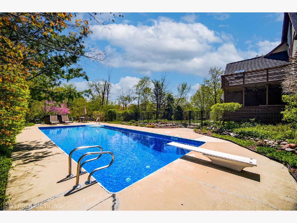
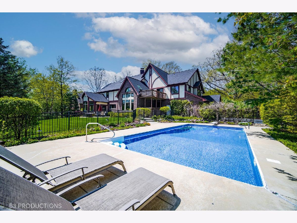
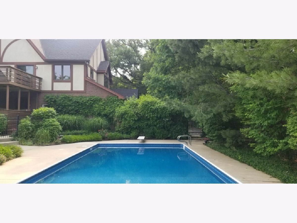
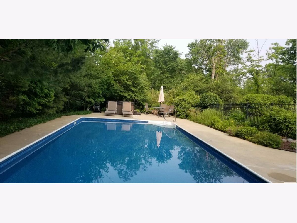
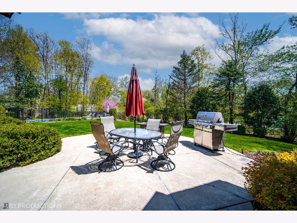
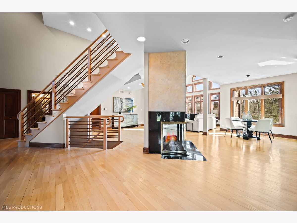
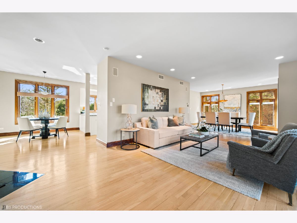
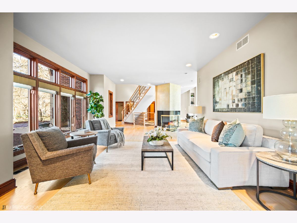
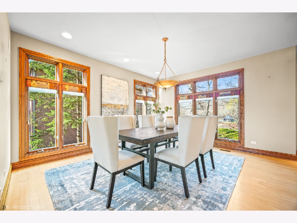
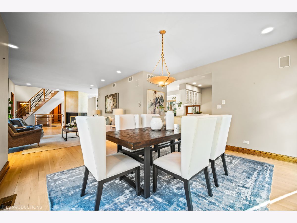
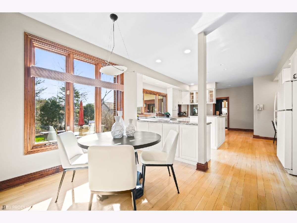
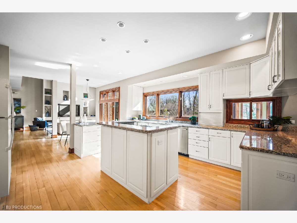
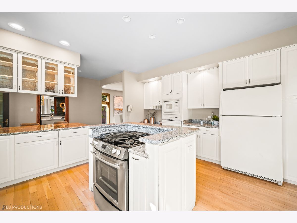
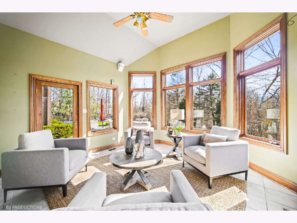
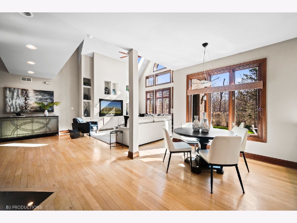
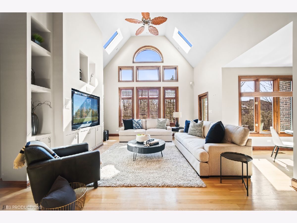
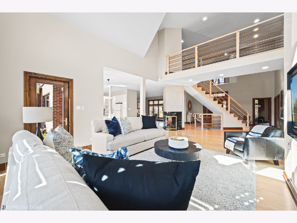
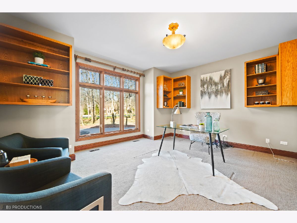
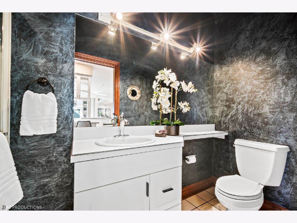
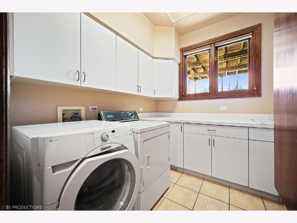
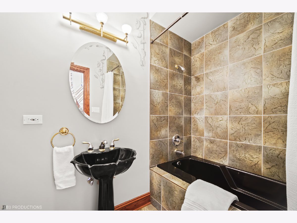
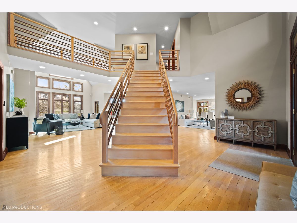
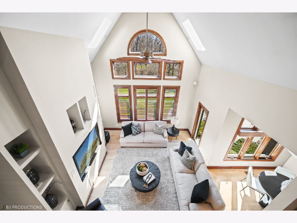
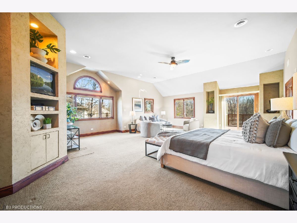
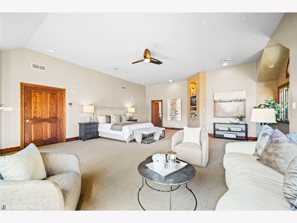
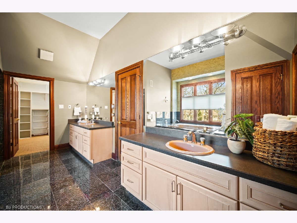
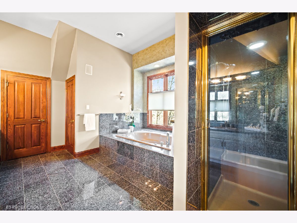
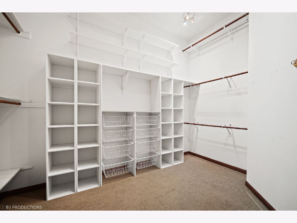
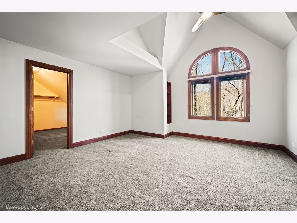
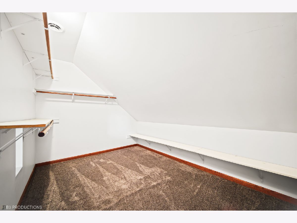
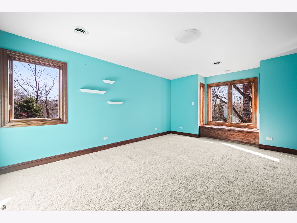
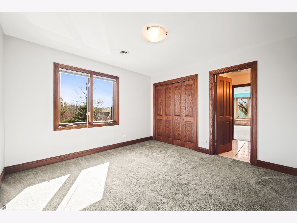
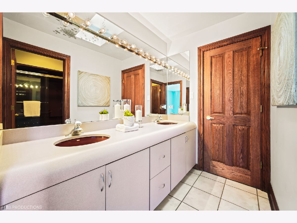
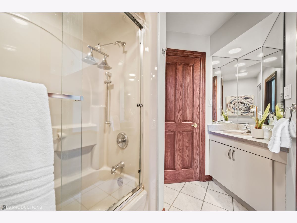
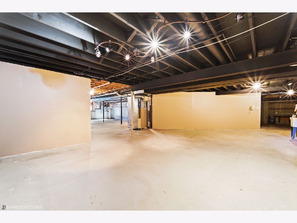
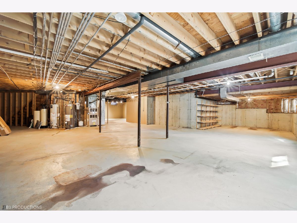
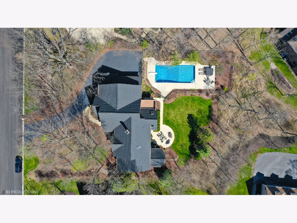
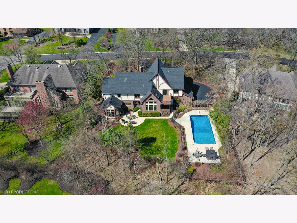
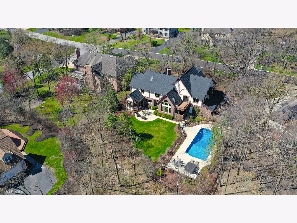
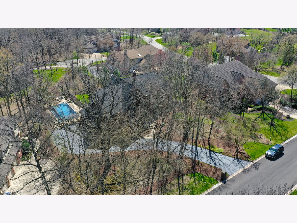
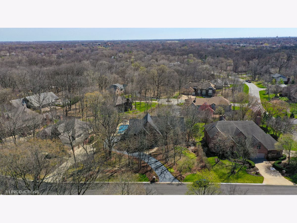
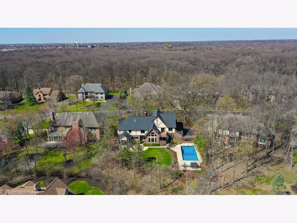
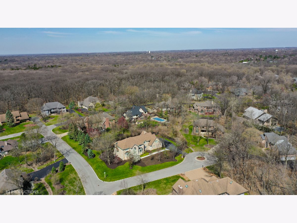
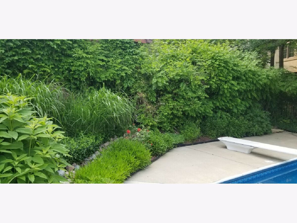
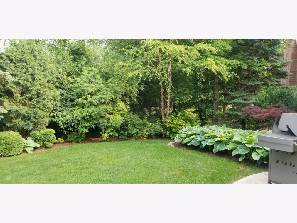
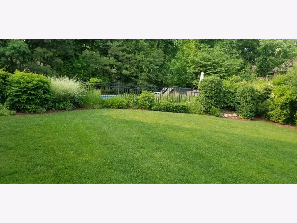
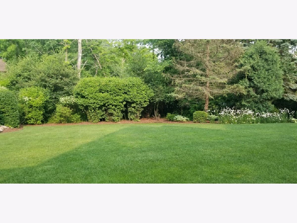
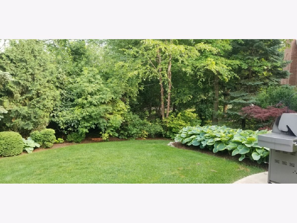
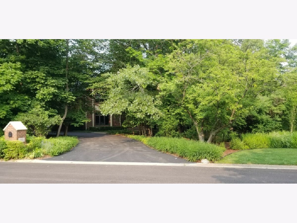
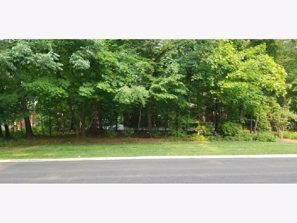
Room Specifics
Total Bedrooms: 4
Bedrooms Above Ground: 4
Bedrooms Below Ground: 0
Dimensions: —
Floor Type: —
Dimensions: —
Floor Type: —
Dimensions: —
Floor Type: —
Full Bathrooms: 5
Bathroom Amenities: Whirlpool,Separate Shower,Steam Shower,Double Sink
Bathroom in Basement: 0
Rooms: —
Basement Description: Unfinished
Other Specifics
| 3 | |
| — | |
| Asphalt | |
| — | |
| — | |
| 130X192.64X130.72X178.33 | |
| — | |
| — | |
| — | |
| — | |
| Not in DB | |
| — | |
| — | |
| — | |
| — |
Tax History
| Year | Property Taxes |
|---|---|
| 2023 | $23,374 |
Contact Agent
Nearby Similar Homes
Nearby Sold Comparables
Contact Agent
Listing Provided By
Village Realty, Inc.



