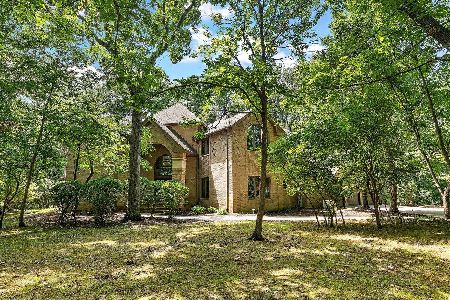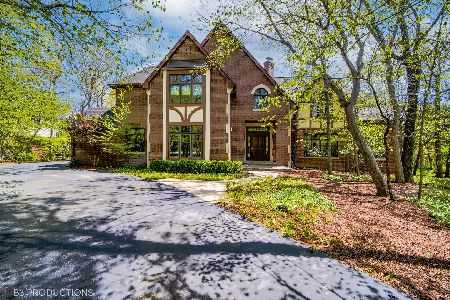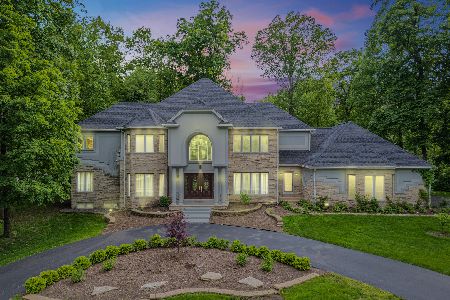1014 Butternut Circle, Frankfort, Illinois 60423
$460,000
|
Sold
|
|
| Status: | Closed |
| Sqft: | 3,315 |
| Cost/Sqft: | $147 |
| Beds: | 4 |
| Baths: | 4 |
| Year Built: | 1990 |
| Property Taxes: | $13,230 |
| Days On Market: | 3555 |
| Lot Size: | 0,50 |
Description
WOW - look no further! Pride of ownership shows in this immaculate well cared for traditional 2-story in Butternut. Kitchen has been remodeled with new flooring, cabinets, counters. S/S app. Loads of storage space and a massive center island. Vaulted ceiling in family room with a staircase leading to private loft. Main level office (or 5th BR). Upstairs has 4 nice sized bedrooms with updated baths. Main level laundry with new flooring and cabinets. Finished basement with brand new carpeting. Gorgeous wooded lot with deck area, bluestone patio and private fire pit. Make it your home today! * Seller will provide a 1% credit of the selling price towards closing costs!
Property Specifics
| Single Family | |
| — | |
| Traditional | |
| 1990 | |
| Full | |
| — | |
| No | |
| 0.5 |
| Will | |
| Butternut Creek Woods | |
| 0 / Not Applicable | |
| None | |
| Public | |
| Public Sewer | |
| 09208832 | |
| 1909202040280000 |
Nearby Schools
| NAME: | DISTRICT: | DISTANCE: | |
|---|---|---|---|
|
Grade School
Grand Prairie Elementary School |
157C | — | |
|
Middle School
Hickory Creek Middle School |
157C | Not in DB | |
|
High School
Lincoln-way East High School |
210 | Not in DB | |
|
Alternate Elementary School
Chelsea Elementary School |
— | Not in DB | |
Property History
| DATE: | EVENT: | PRICE: | SOURCE: |
|---|---|---|---|
| 18 Jul, 2013 | Sold | $460,000 | MRED MLS |
| 19 Jun, 2013 | Under contract | $480,000 | MRED MLS |
| 31 May, 2013 | Listed for sale | $480,000 | MRED MLS |
| 29 Jul, 2016 | Sold | $460,000 | MRED MLS |
| 16 Jun, 2016 | Under contract | $486,900 | MRED MLS |
| 28 Apr, 2016 | Listed for sale | $486,900 | MRED MLS |
Room Specifics
Total Bedrooms: 4
Bedrooms Above Ground: 4
Bedrooms Below Ground: 0
Dimensions: —
Floor Type: Carpet
Dimensions: —
Floor Type: Carpet
Dimensions: —
Floor Type: Carpet
Full Bathrooms: 4
Bathroom Amenities: Whirlpool,Separate Shower,Double Sink
Bathroom in Basement: 1
Rooms: Loft,Office
Basement Description: Finished
Other Specifics
| 3 | |
| Concrete Perimeter | |
| Asphalt | |
| Deck, Patio | |
| Landscaped,Wooded | |
| 102X116X173X229 | |
| — | |
| Full | |
| Vaulted/Cathedral Ceilings, Hardwood Floors, First Floor Laundry, First Floor Full Bath | |
| Range, Microwave, Dishwasher, Refrigerator, Stainless Steel Appliance(s) | |
| Not in DB | |
| Street Lights, Street Paved | |
| — | |
| — | |
| Wood Burning |
Tax History
| Year | Property Taxes |
|---|---|
| 2013 | $13,185 |
| 2016 | $13,230 |
Contact Agent
Nearby Similar Homes
Nearby Sold Comparables
Contact Agent
Listing Provided By
Coldwell Banker The Real Estate Group







