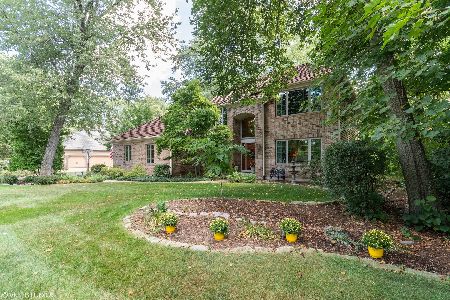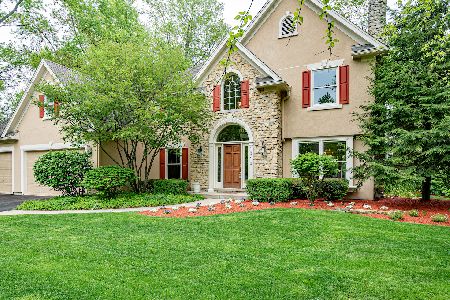1014 Keim Trail, St Charles, Illinois 60174
$750,000
|
Sold
|
|
| Status: | Closed |
| Sqft: | 3,242 |
| Cost/Sqft: | $216 |
| Beds: | 4 |
| Baths: | 3 |
| Year Built: | 1992 |
| Property Taxes: | $13,278 |
| Days On Market: | 1065 |
| Lot Size: | 0,49 |
Description
You will love this totally renovated custom home on a beautiful private wooded lot! New gourmet kitchen with custom cabinetry & high end stainless steel appliances, quartz countertops and decorative lighting.This amazing kitchen opens to a vaulted 3-season sunroom w/walls of adjustable windows & a picturesque yard w/expansive triple tiered brick patio. Living room with 14 ft ceiling. Family room w/floor to ceiling fireplace & transom windows. Newer HVAC and a recently remodeled 2nd floor laundry room. All bedrooms w/organizers by California Closets! Finished look-out basement. Front & rear stairways with new decorative iron spindles. New contemporary front door, glistening hardwoods on the entire main level, exceptional millwork, built-ins & niches.
Property Specifics
| Single Family | |
| — | |
| — | |
| 1992 | |
| — | |
| — | |
| No | |
| 0.49 |
| Kane | |
| Hunt Club | |
| 0 / Not Applicable | |
| — | |
| — | |
| — | |
| 11725105 | |
| 0926103004 |
Nearby Schools
| NAME: | DISTRICT: | DISTANCE: | |
|---|---|---|---|
|
Grade School
Munhall Elementary School |
303 | — | |
|
Middle School
Wredling Middle School |
303 | Not in DB | |
|
High School
St Charles East High School |
303 | Not in DB | |
Property History
| DATE: | EVENT: | PRICE: | SOURCE: |
|---|---|---|---|
| 18 Sep, 2018 | Sold | $514,900 | MRED MLS |
| 24 Jul, 2018 | Under contract | $514,900 | MRED MLS |
| 12 Jul, 2018 | Listed for sale | $514,900 | MRED MLS |
| 17 Apr, 2023 | Sold | $750,000 | MRED MLS |
| 1 Mar, 2023 | Under contract | $699,000 | MRED MLS |
| 24 Feb, 2023 | Listed for sale | $699,000 | MRED MLS |
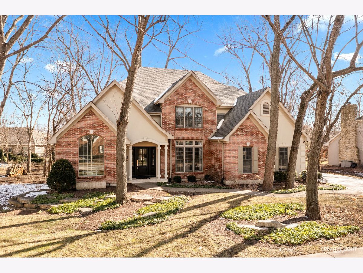
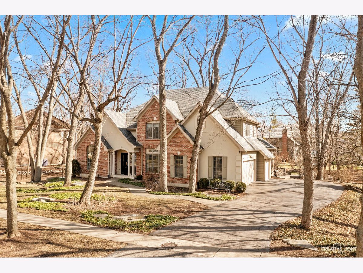
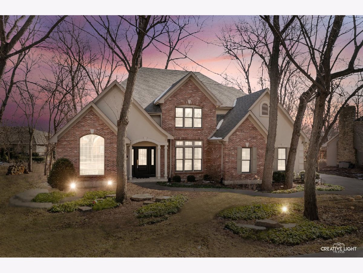
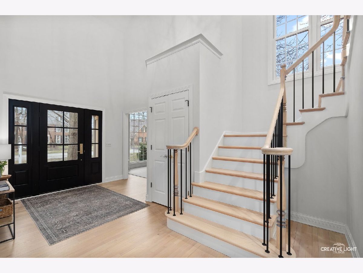
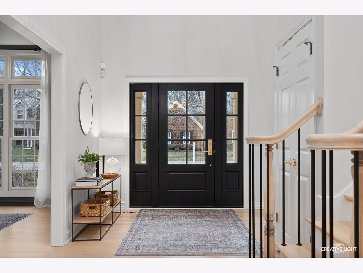
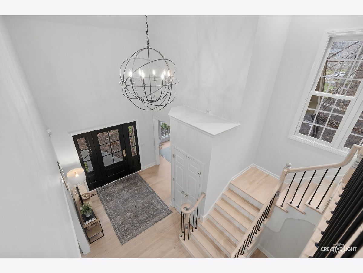
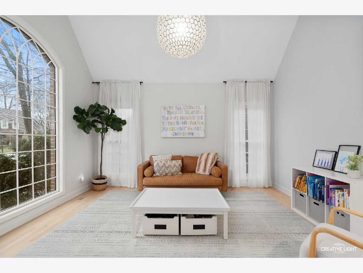
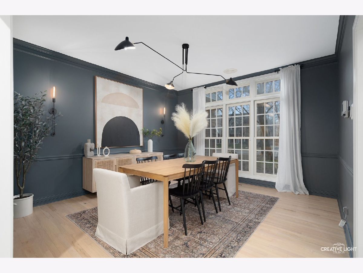
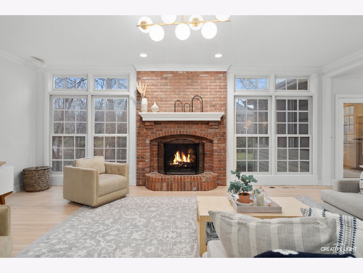
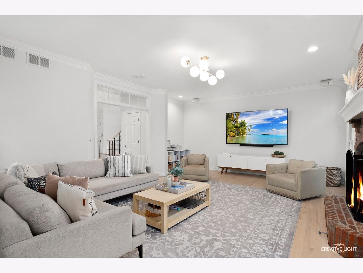
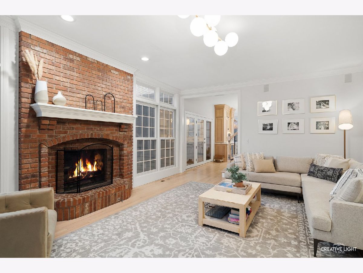
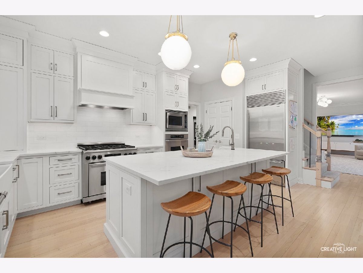
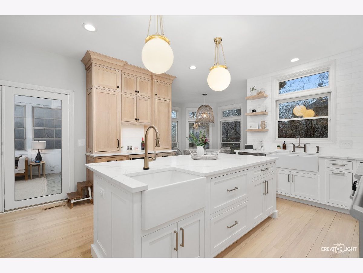
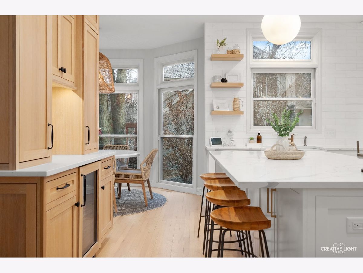
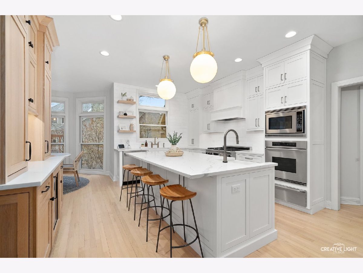
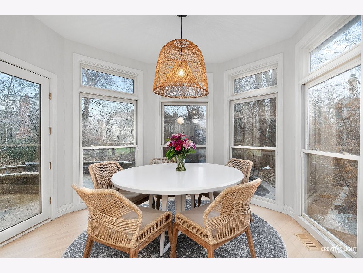
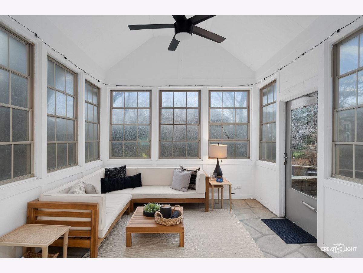
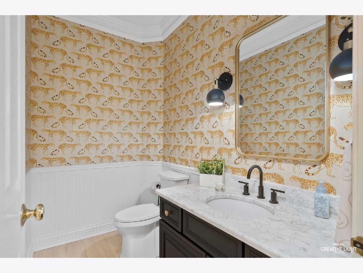
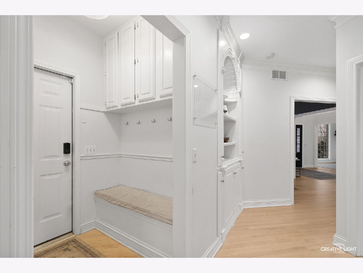
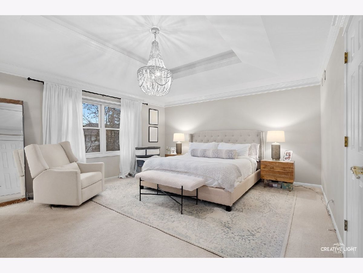
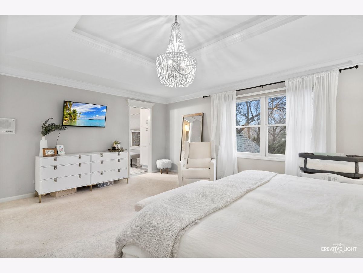
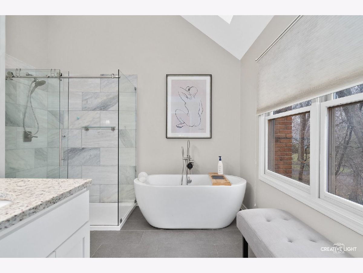
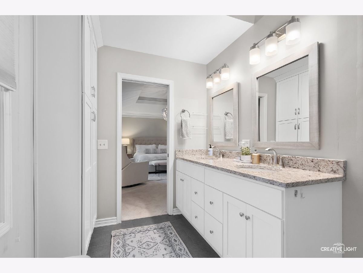
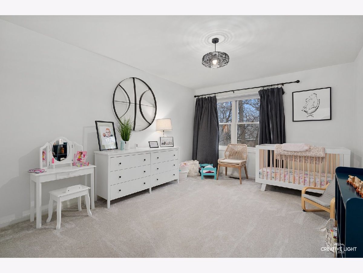
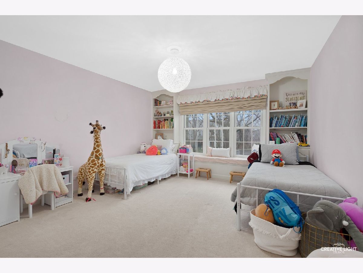
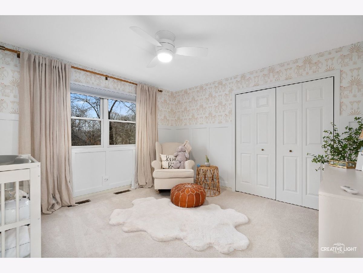
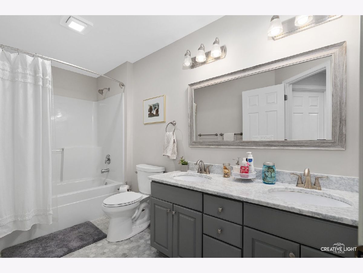
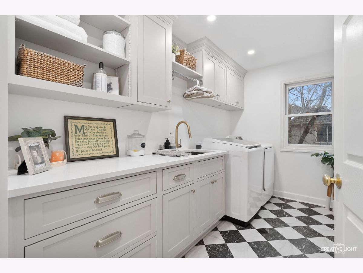
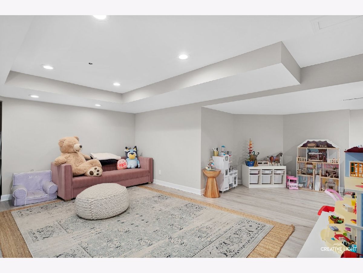
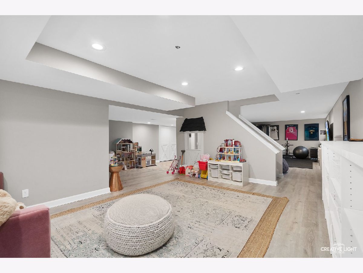
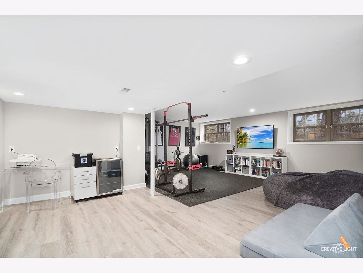
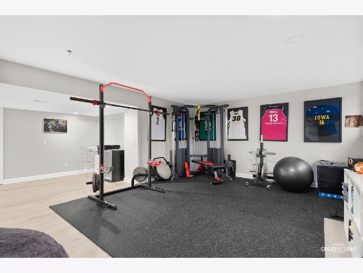
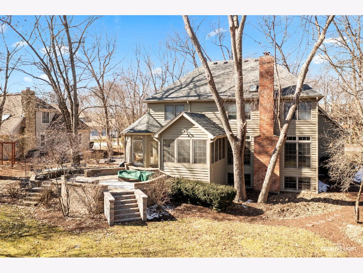
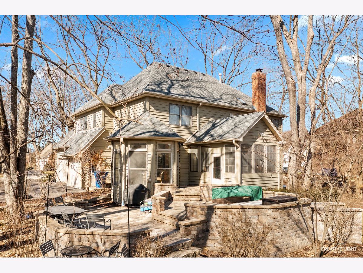
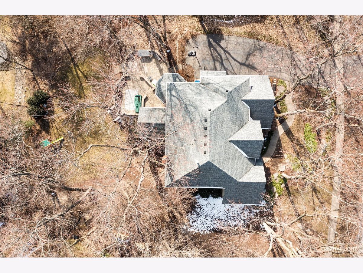
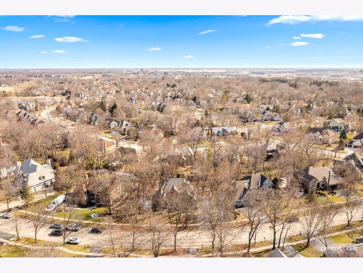
Room Specifics
Total Bedrooms: 4
Bedrooms Above Ground: 4
Bedrooms Below Ground: 0
Dimensions: —
Floor Type: —
Dimensions: —
Floor Type: —
Dimensions: —
Floor Type: —
Full Bathrooms: 3
Bathroom Amenities: Double Sink,Double Shower,Soaking Tub
Bathroom in Basement: 0
Rooms: —
Basement Description: Finished
Other Specifics
| 3 | |
| — | |
| Asphalt,Side Drive | |
| — | |
| — | |
| 92X183X143X173 | |
| — | |
| — | |
| — | |
| — | |
| Not in DB | |
| — | |
| — | |
| — | |
| — |
Tax History
| Year | Property Taxes |
|---|---|
| 2018 | $13,958 |
| 2023 | $13,278 |
Contact Agent
Nearby Similar Homes
Nearby Sold Comparables
Contact Agent
Listing Provided By
@properties Christie's International Real Estate








