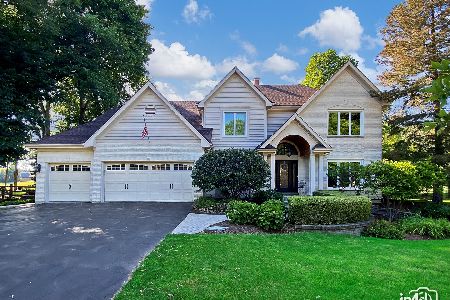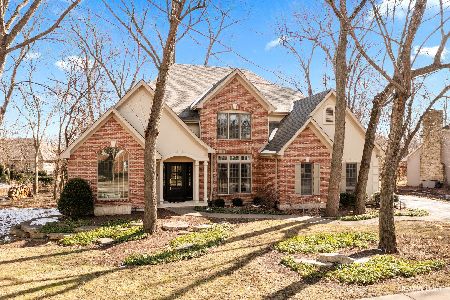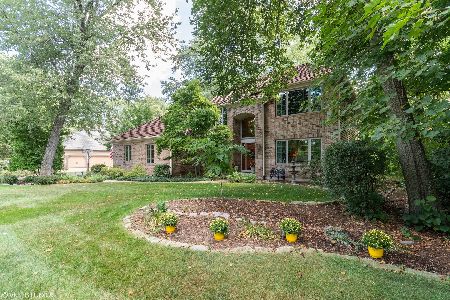1025 Keim Trail, St Charles, Illinois 60174
$549,500
|
Sold
|
|
| Status: | Closed |
| Sqft: | 3,783 |
| Cost/Sqft: | $147 |
| Beds: | 4 |
| Baths: | 4 |
| Year Built: | 1992 |
| Property Taxes: | $13,383 |
| Days On Market: | 2434 |
| Lot Size: | 0,44 |
Description
Gorgeous custom home in Hunt Club nestled on almost a half acre lot. Professionally landscaped with two-tiered Trex deck, brick paver walkway and underground sprinkler system. This impeccably cared-for home has almost 5,000 square feet of finished space. First floor 4-season room offers stunning views of large open area and Persimmon Woods. Updated kitchen with maple cabinets, granite counters and Sub Zero refrigerator. Updated mud room with built-in cabinets serves as first floor laundry area. Second floor has large bonus room, could be a 5th bedroom. Master bedroom has His & Hers walk-in closets, radiant heated flooring in master bath. The basement is ideal for relaxing and entertaining, sporting a beautiful custom bar which sits adjacent to second family room with built-in cabinets. Rounding out the amenities are an exercise room and full bath with steam shower. Easy walk to East high school. This is truly a wonderful home offering comfort and privacy in a fabulous neighborhood!
Property Specifics
| Single Family | |
| — | |
| — | |
| 1992 | |
| Full | |
| — | |
| No | |
| 0.44 |
| Kane | |
| — | |
| 0 / Not Applicable | |
| None | |
| Public | |
| Public Sewer | |
| 10394815 | |
| 0926101028 |
Property History
| DATE: | EVENT: | PRICE: | SOURCE: |
|---|---|---|---|
| 23 Jul, 2019 | Sold | $549,500 | MRED MLS |
| 12 Jun, 2019 | Under contract | $555,000 | MRED MLS |
| 28 May, 2019 | Listed for sale | $555,000 | MRED MLS |
Room Specifics
Total Bedrooms: 4
Bedrooms Above Ground: 4
Bedrooms Below Ground: 0
Dimensions: —
Floor Type: Carpet
Dimensions: —
Floor Type: Carpet
Dimensions: —
Floor Type: Carpet
Full Bathrooms: 4
Bathroom Amenities: Whirlpool,Separate Shower,Steam Shower,Double Sink
Bathroom in Basement: 1
Rooms: Office,Bonus Room,Recreation Room,Game Room,Exercise Room,Heated Sun Room,Foyer
Basement Description: Finished,Crawl
Other Specifics
| 3 | |
| Concrete Perimeter | |
| Asphalt | |
| Deck | |
| Forest Preserve Adjacent,Park Adjacent | |
| 134 X 161 X 173 X 104 | |
| Unfinished | |
| Full | |
| Skylight(s), Bar-Wet, Hardwood Floors, Wood Laminate Floors, Heated Floors, First Floor Laundry | |
| Range, Microwave, Dishwasher, High End Refrigerator, Washer, Dryer, Disposal, Water Softener Owned | |
| Not in DB | |
| Sidewalks, Street Lights, Street Paved | |
| — | |
| — | |
| Wood Burning, Gas Starter |
Tax History
| Year | Property Taxes |
|---|---|
| 2019 | $13,383 |
Contact Agent
Nearby Similar Homes
Nearby Sold Comparables
Contact Agent
Listing Provided By
Baird & Warner - Geneva












