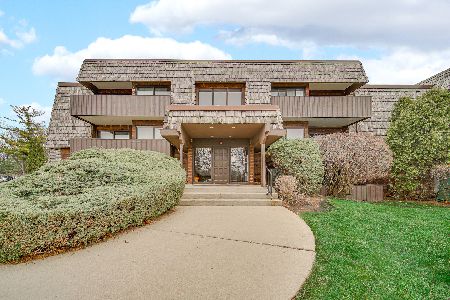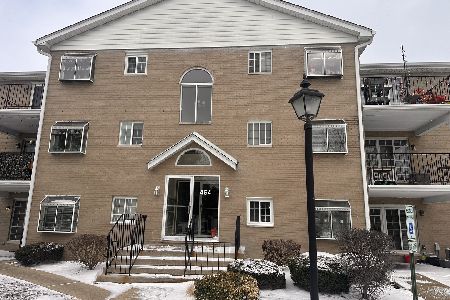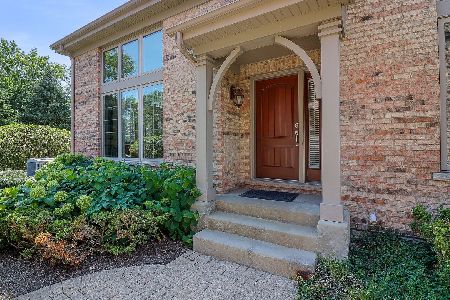1014 Mackenzie Place, Wheaton, Illinois 60187
$679,900
|
Sold
|
|
| Status: | Closed |
| Sqft: | 2,439 |
| Cost/Sqft: | $287 |
| Beds: | 3 |
| Baths: | 4 |
| Year Built: | 2014 |
| Property Taxes: | $14,203 |
| Days On Market: | 3531 |
| Lot Size: | 0,00 |
Description
When downsizing - DON'T DOWNGRADE! This luxurious and exquisite townhome is breathtaking from top to bottom. Over 3000 sf of finshed space - nothing missed here! Walk into the lap of luxury with this open floor plan w/master on the main! The huge island kitchen has top of the line everyting. SubZero refrigerator and 2 freezer drawers, Thermador 48" range & dishwasher. Loads of cabinets w/ sturdy, extra deep drawers for pots & pans.The master retreat exudes tranquility. The spa bath includes a soaking tub, oversized shower w/gorgeous fixtures, double vanity w/storage. Plenty of room to store clothes in the triple hang "California closet" master closet. Hand scraped Hickory hardwood floors, spectacular Hubbardton Forge custom lighting, solid hardware & doors throughout. 2 generous BR's & loft upstairs. Finished basement w/workout area, rec room, bar, bedroom & full bath. Incredible window treatments. Hot & cold water spigot in garage along w/custom cabinets. Upgrade list in adtnl docs
Property Specifics
| Condos/Townhomes | |
| 2 | |
| — | |
| 2014 | |
| Full | |
| — | |
| No | |
| — |
| Du Page | |
| — | |
| 801 / Quarterly | |
| Insurance,Exterior Maintenance,Lawn Care,Snow Removal | |
| Lake Michigan,Public | |
| Public Sewer | |
| 09246853 | |
| 0510113003 |
Nearby Schools
| NAME: | DISTRICT: | DISTANCE: | |
|---|---|---|---|
|
Grade School
Washington Elementary School |
200 | — | |
|
Middle School
Franklin Middle School |
200 | Not in DB | |
|
High School
Wheaton North High School |
200 | Not in DB | |
Property History
| DATE: | EVENT: | PRICE: | SOURCE: |
|---|---|---|---|
| 1 Sep, 2016 | Sold | $679,900 | MRED MLS |
| 3 Aug, 2016 | Under contract | $699,900 | MRED MLS |
| 3 Jun, 2016 | Listed for sale | $699,900 | MRED MLS |
Room Specifics
Total Bedrooms: 4
Bedrooms Above Ground: 3
Bedrooms Below Ground: 1
Dimensions: —
Floor Type: Carpet
Dimensions: —
Floor Type: Carpet
Dimensions: —
Floor Type: Carpet
Full Bathrooms: 4
Bathroom Amenities: Double Sink,Full Body Spray Shower,Soaking Tub
Bathroom in Basement: 1
Rooms: Loft,Recreation Room,Other Room
Basement Description: Finished
Other Specifics
| 2 | |
| Concrete Perimeter | |
| Other | |
| — | |
| — | |
| 34 X 118 | |
| — | |
| Full | |
| Hardwood Floors, First Floor Bedroom, First Floor Laundry, First Floor Full Bath, Storage | |
| Range, Microwave, Dishwasher, High End Refrigerator, Disposal, Stainless Steel Appliance(s) | |
| Not in DB | |
| — | |
| — | |
| — | |
| Gas Log, Gas Starter |
Tax History
| Year | Property Taxes |
|---|---|
| 2016 | $14,203 |
Contact Agent
Nearby Similar Homes
Nearby Sold Comparables
Contact Agent
Listing Provided By
Keller Williams Premiere Properties







