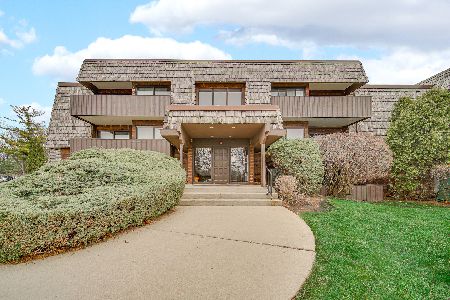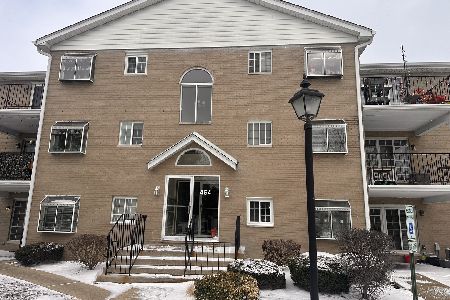1008 Mackenzie Place, Wheaton, Illinois 60187
$610,000
|
Sold
|
|
| Status: | Closed |
| Sqft: | 2,432 |
| Cost/Sqft: | $246 |
| Beds: | 3 |
| Baths: | 3 |
| Year Built: | 2012 |
| Property Taxes: | $16,011 |
| Days On Market: | 1070 |
| Lot Size: | 0,00 |
Description
Custom designed Mackenzie Place end unit townhome. One owner home w/too many amenities to list including 2x6 Walls, NU-WOOL Insulation, Pella wood low-e windows, full 9' deep basement, fireplace, Plantation shutters, deluxe landscaping, and much more! First Floor features Primary suite w/dreamy bath and fantastic walk-in closet, 3rd Bedroom/Office w/beautiful built-in bookcases(flat screen TV stays), full Hall Bath, Laundry w/utility sink + folding counter + hanging space + storage closet, Dining room, Family room, Kitchen w/island, dry bar+wine fridge, granite, stainless steel appliances, white cabinetry, pantry closet, and sliding glass doors to yard/paver patio w/gas hook up for barbecue. Second floor features open loft area (currently used as guest suite family room), deep walk-in storage closet, full bath and 3rd Bedroom w/WIC. The 9' deep unfinished basement is 1688 square feet of unlimited possibility - featuring an egress window + plumbed for a full bath and a dedicated storage room w/deep storage shelving and refrigerator.
Property Specifics
| Condos/Townhomes | |
| 1 | |
| — | |
| 2012 | |
| — | |
| ABERDEEN | |
| No | |
| — |
| Du Page | |
| Mackenzie Place | |
| 338 / Monthly | |
| — | |
| — | |
| — | |
| 11727253 | |
| 0510113002 |
Nearby Schools
| NAME: | DISTRICT: | DISTANCE: | |
|---|---|---|---|
|
Grade School
Washington Elementary School |
200 | — | |
|
Middle School
Franklin Middle School |
200 | Not in DB | |
|
High School
Wheaton North High School |
200 | Not in DB | |
Property History
| DATE: | EVENT: | PRICE: | SOURCE: |
|---|---|---|---|
| 4 Apr, 2023 | Sold | $610,000 | MRED MLS |
| 4 Mar, 2023 | Under contract | $599,000 | MRED MLS |
| 28 Feb, 2023 | Listed for sale | $599,000 | MRED MLS |
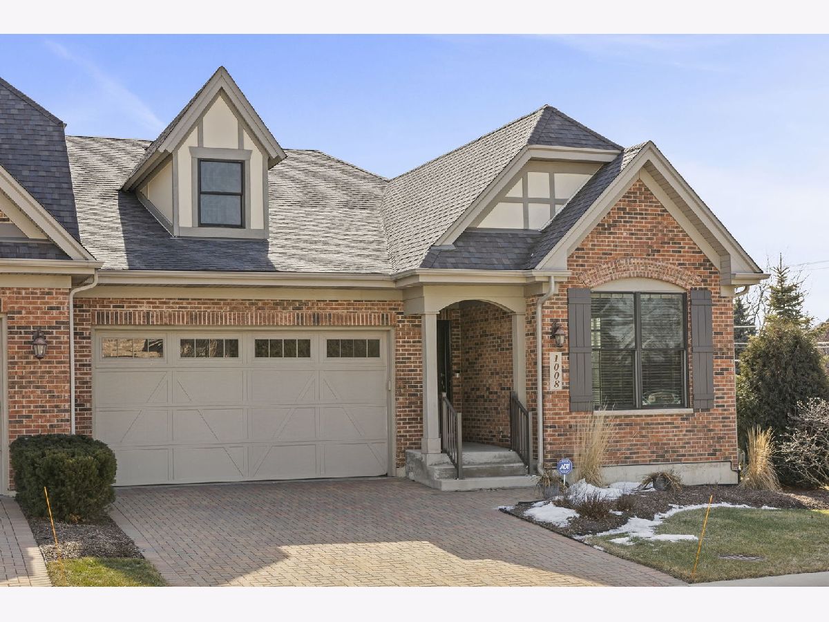
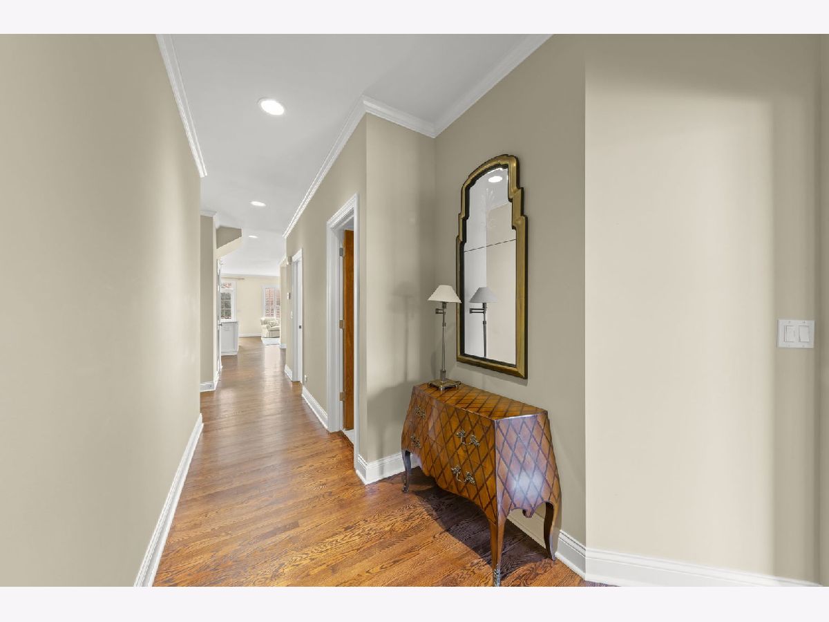
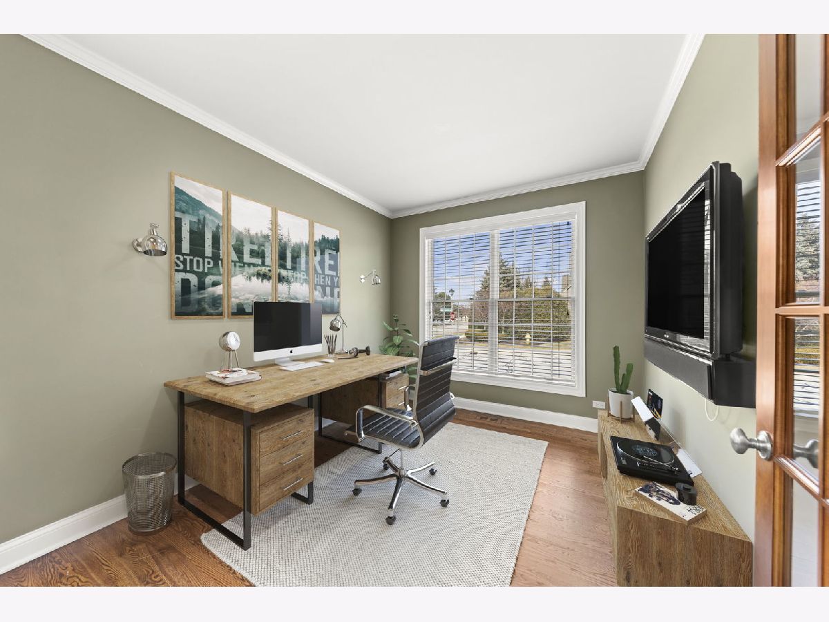
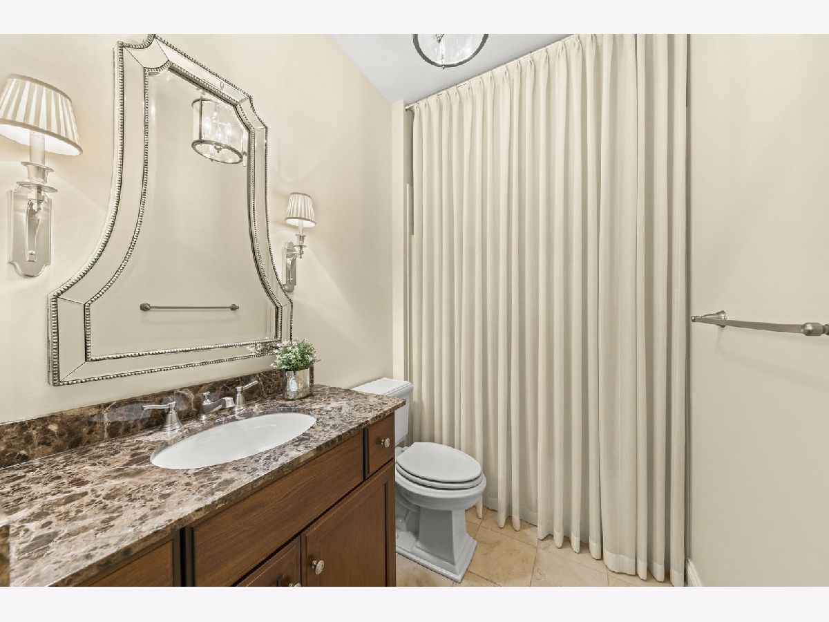
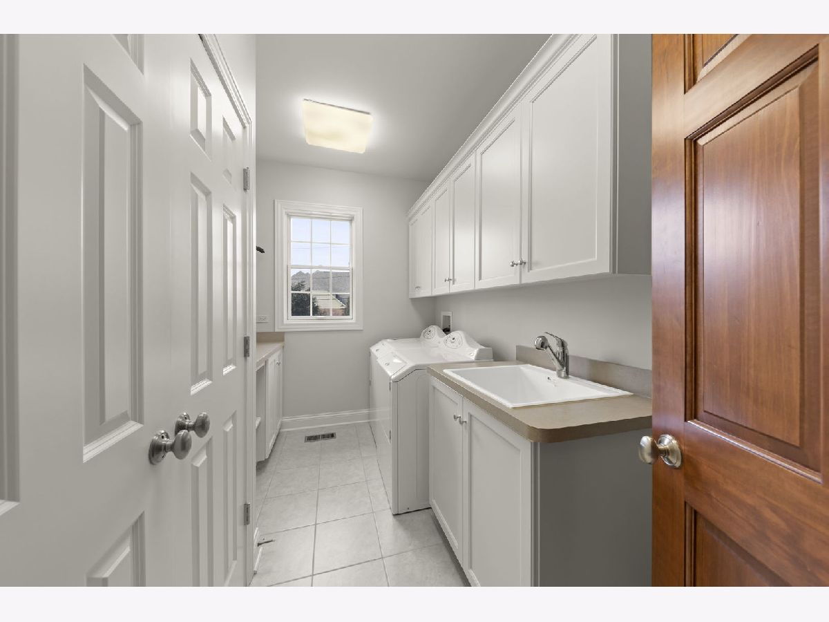





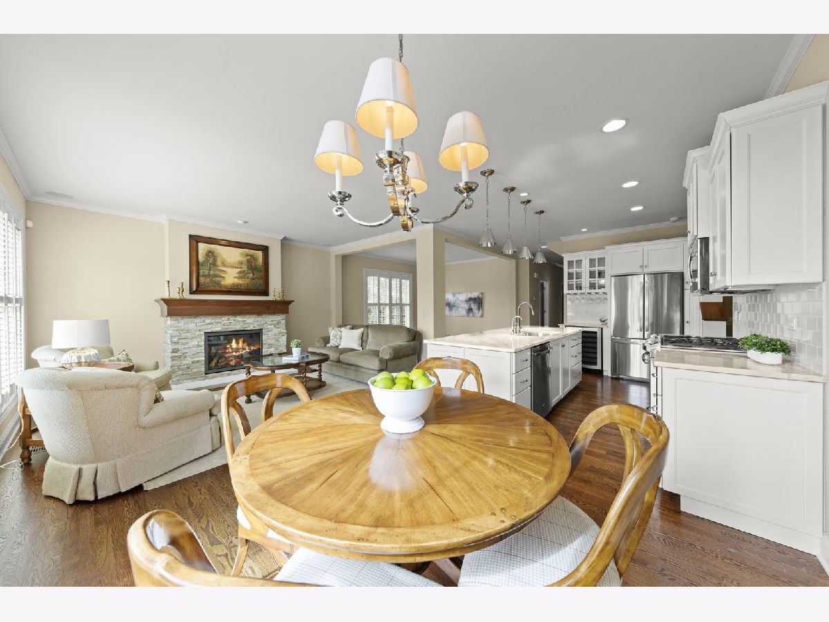

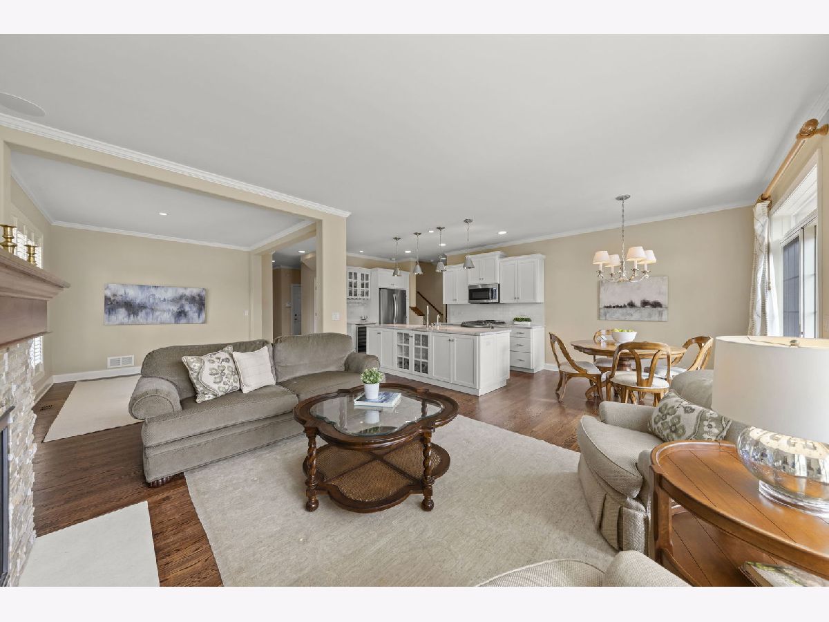














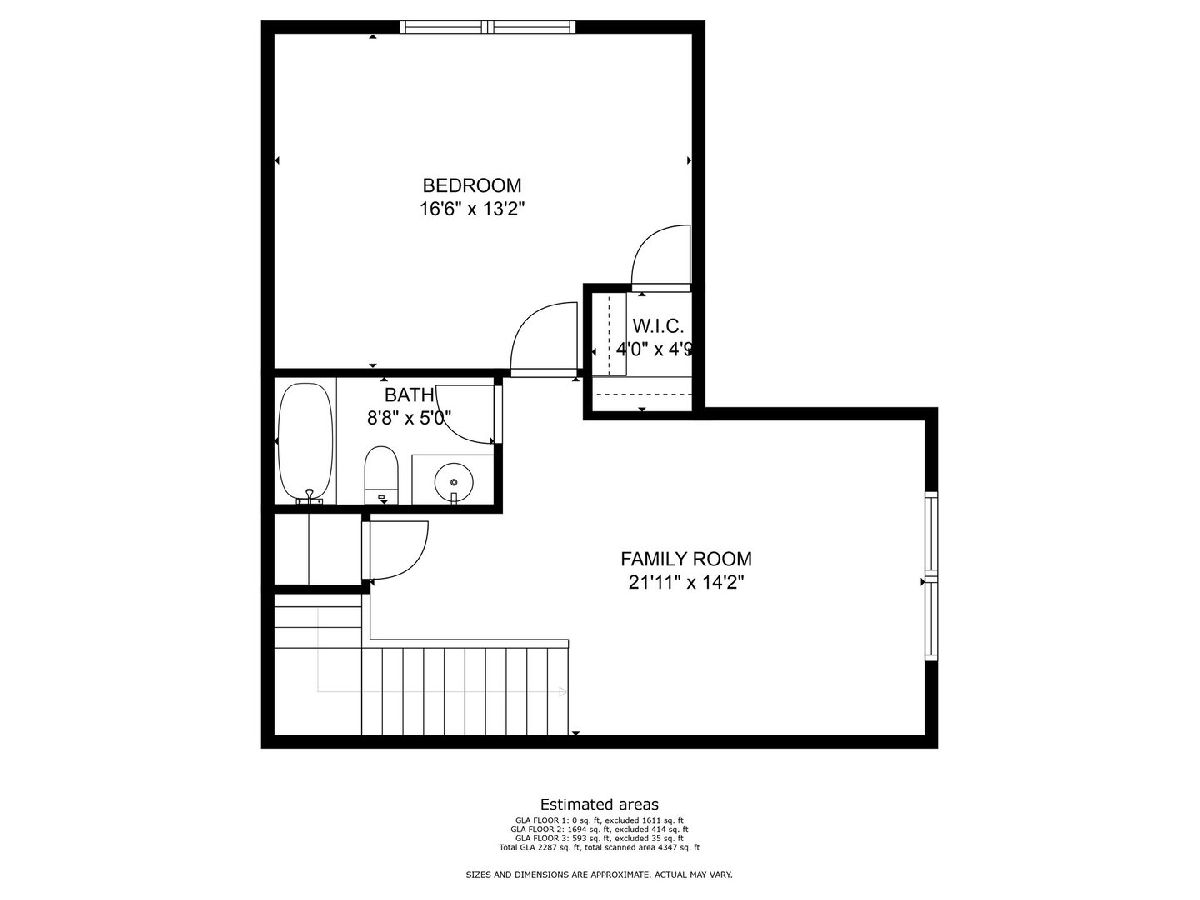


Room Specifics
Total Bedrooms: 3
Bedrooms Above Ground: 3
Bedrooms Below Ground: 0
Dimensions: —
Floor Type: —
Dimensions: —
Floor Type: —
Full Bathrooms: 3
Bathroom Amenities: Separate Shower,Double Sink
Bathroom in Basement: 0
Rooms: —
Basement Description: Unfinished,Bathroom Rough-In,Egress Window,9 ft + pour,Concrete (Basement),Storage Space
Other Specifics
| 2 | |
| — | |
| Brick | |
| — | |
| — | |
| 36X118 | |
| — | |
| — | |
| — | |
| — | |
| Not in DB | |
| — | |
| — | |
| — | |
| — |
Tax History
| Year | Property Taxes |
|---|---|
| 2023 | $16,011 |
Contact Agent
Nearby Similar Homes
Nearby Sold Comparables
Contact Agent
Listing Provided By
Keller Williams Premiere Properties

