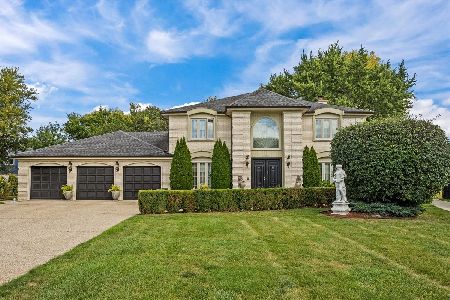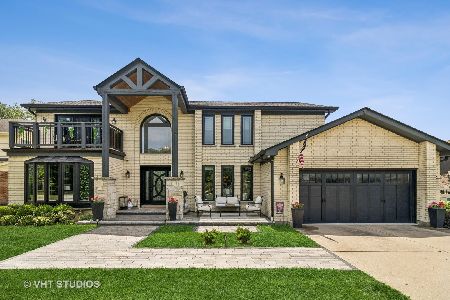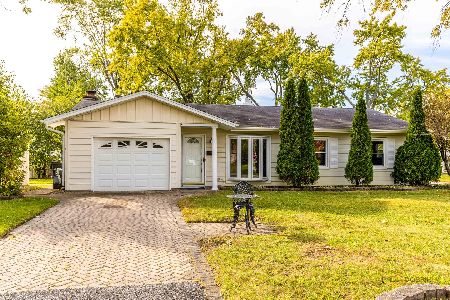1020 Pam Anne Drive, Glenview, Illinois 60025
$443,000
|
Sold
|
|
| Status: | Closed |
| Sqft: | 1,759 |
| Cost/Sqft: | $253 |
| Beds: | 3 |
| Baths: | 2 |
| Year Built: | 1959 |
| Property Taxes: | $8,926 |
| Days On Market: | 1765 |
| Lot Size: | 0,00 |
Description
Wow! LOVELY 3 Bedroom 2 Bath UPDATED SPLIT LEVEL on a QUIET CUL-DE-SAC just STEPS to FANTASTIC FLICK PARK! * Solid BRICK & CEDAR home with many NEWER improvements * UPDATED KITCHEN with granite counters, stone/glass backsplash, SS appliances, soft-closing custom cabinetry and large breakfast bar * Main level is bright and spacious with open concept LR/Dining area and custom millwork including crown molding and chair rail * Two FULL RENOVATED BATHS * THREE very good-sized BEDROOMS UP * HARDWOOD FLOORS on main and 2nd levels * Designer light fixtures and recessed lighting * Lower level Laundry room with utility sink * CENTRAL HEAT & AIR * Finished lower level rec/family room with sliding door leading to patio * Large 20' x 19' raised deck and sprawling fenced-in yard * DOUBLE WIDE DRIVEWAY leads to attached garage * FABULOUS GLENVIEW LOCATION surrounded by beautiful homes and fantastic neighbors...A block from Flick Park - Glenview's top pool, tennis courts, soccer and baseball fields, beach volleyball, playgrounds, walking trails, outdoor aquatic center, fishing, sled hill, ice rink and more! AWARD WINNNING DISTRICT 34 ELEMENTARY SCHOOLS and GLENBROOK SOUTH HS...A FABULOUS HOME located on a great block and close to all that Glenview has to offer. Don't miss this one. Call today!
Property Specifics
| Single Family | |
| — | |
| — | |
| 1959 | |
| Walkout | |
| — | |
| No | |
| — |
| Cook | |
| Flick Park | |
| 0 / Not Applicable | |
| None | |
| Lake Michigan,Public | |
| Public Sewer | |
| 10994038 | |
| 04331030160000 |
Nearby Schools
| NAME: | DISTRICT: | DISTANCE: | |
|---|---|---|---|
|
Grade School
Glen Grove Elementary School |
34 | — | |
|
Middle School
Springman Middle School |
34 | Not in DB | |
|
High School
Glenbrook South High School |
225 | Not in DB | |
|
Alternate Elementary School
Westbrook Elementary School |
— | Not in DB | |
Property History
| DATE: | EVENT: | PRICE: | SOURCE: |
|---|---|---|---|
| 24 Feb, 2014 | Sold | $263,639 | MRED MLS |
| 30 Jan, 2014 | Under contract | $207,000 | MRED MLS |
| — | Last price change | $265,000 | MRED MLS |
| 22 Jan, 2014 | Listed for sale | $265,000 | MRED MLS |
| 2 Jun, 2014 | Sold | $390,000 | MRED MLS |
| 20 May, 2014 | Under contract | $399,000 | MRED MLS |
| 15 May, 2014 | Listed for sale | $399,000 | MRED MLS |
| 23 Apr, 2021 | Sold | $443,000 | MRED MLS |
| 15 Feb, 2021 | Under contract | $444,900 | MRED MLS |
| 12 Feb, 2021 | Listed for sale | $444,900 | MRED MLS |
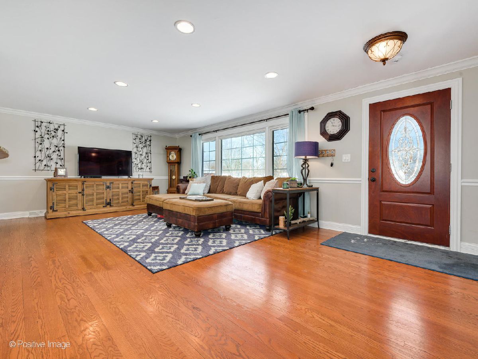
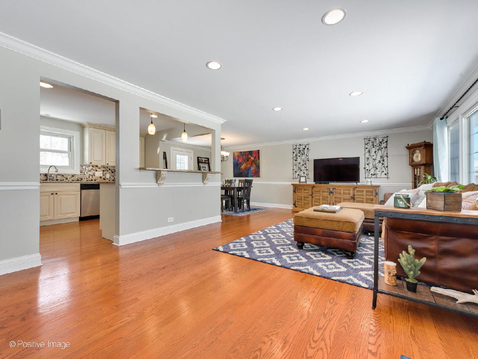
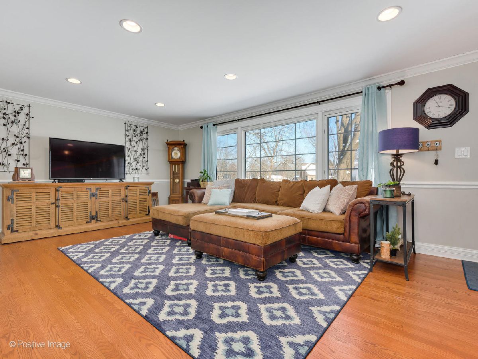
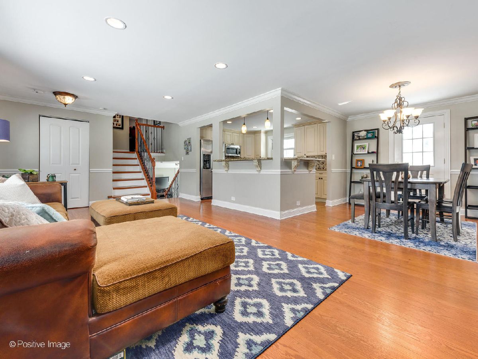
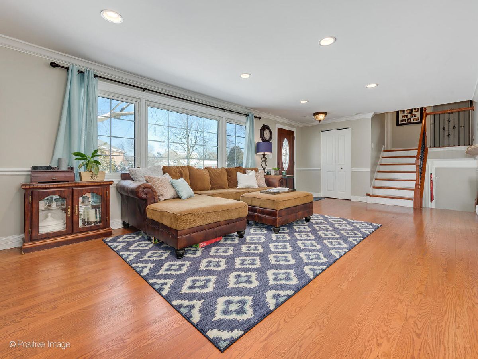
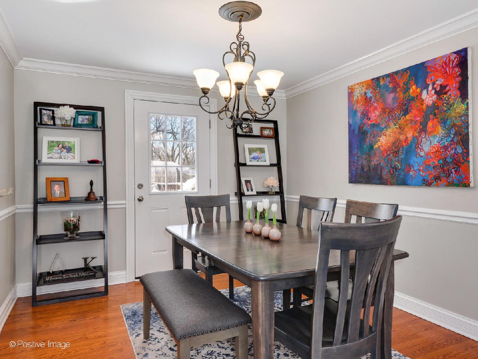
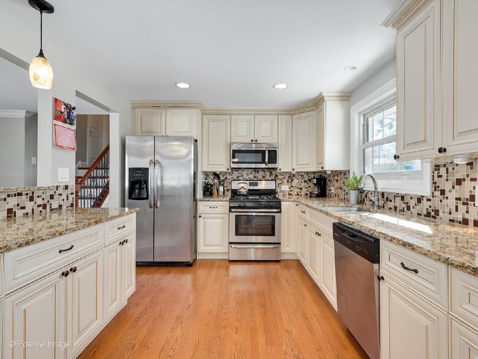
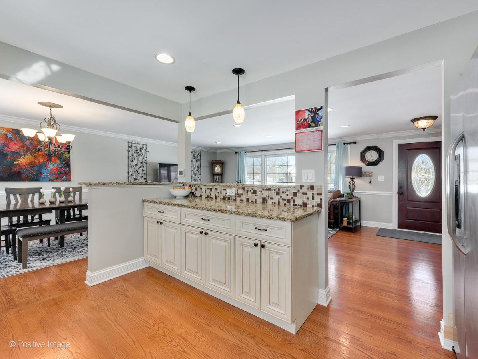
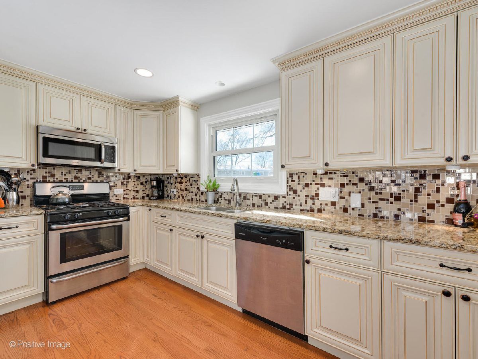
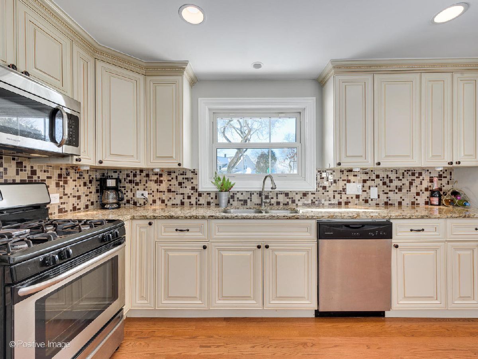
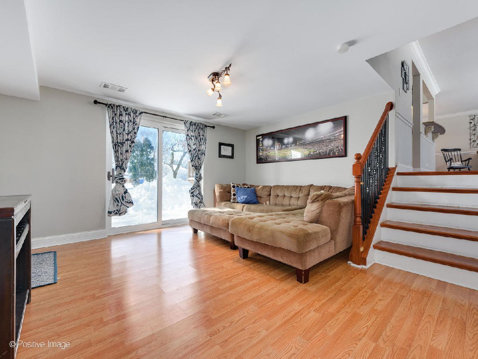
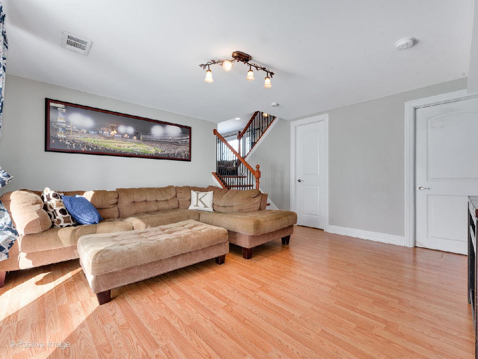
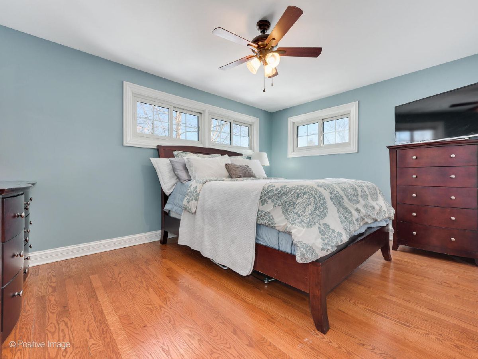
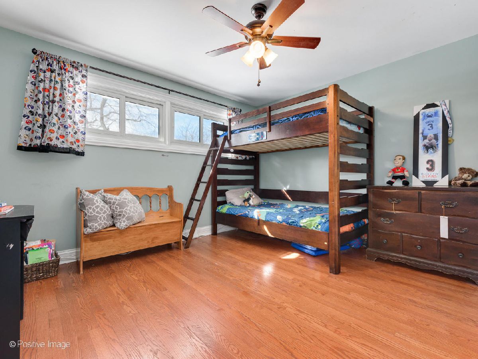
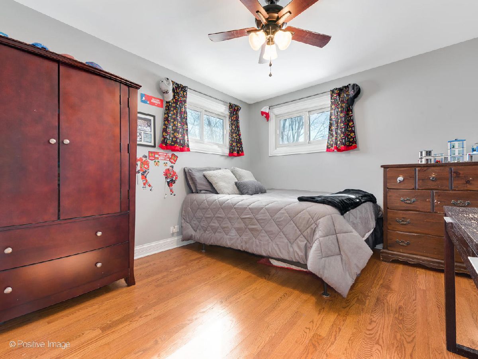
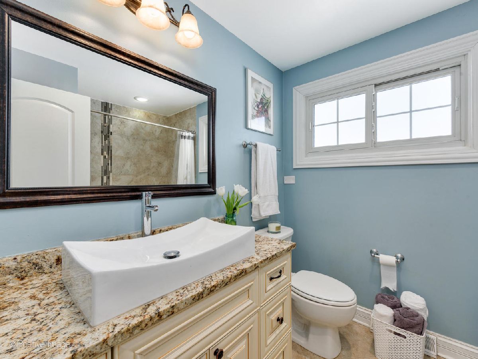
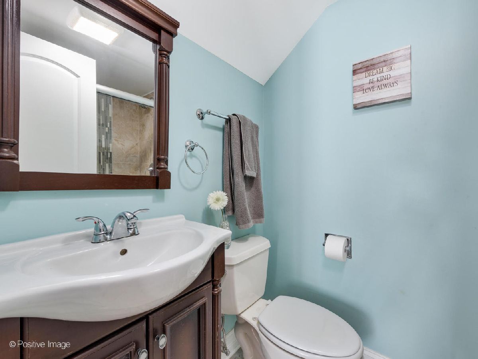
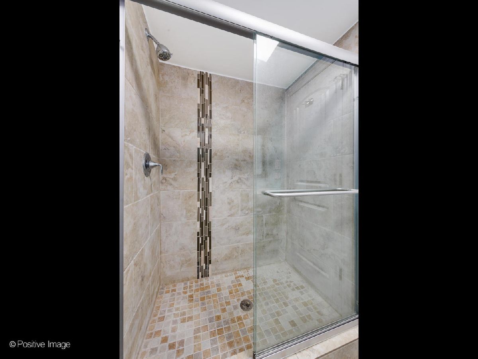
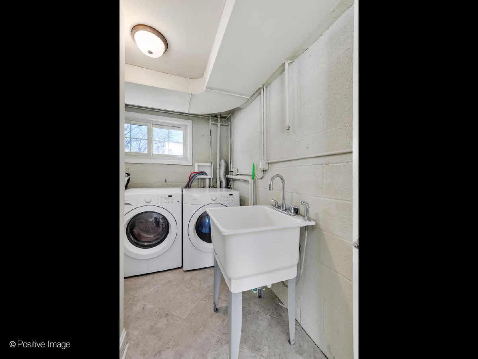
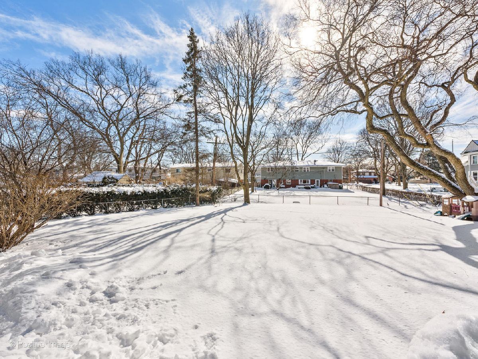
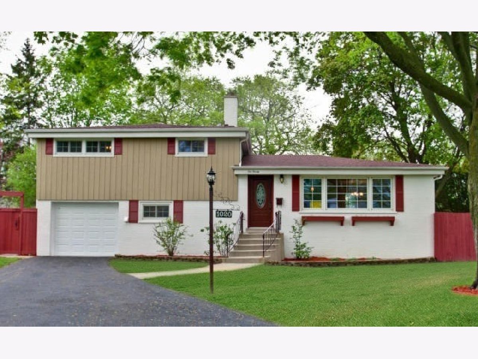
Room Specifics
Total Bedrooms: 3
Bedrooms Above Ground: 3
Bedrooms Below Ground: 0
Dimensions: —
Floor Type: Hardwood
Dimensions: —
Floor Type: Hardwood
Full Bathrooms: 2
Bathroom Amenities: —
Bathroom in Basement: 1
Rooms: Deck
Basement Description: Finished,Crawl,Exterior Access
Other Specifics
| 1 | |
| Concrete Perimeter | |
| Asphalt | |
| Deck, Patio, Storms/Screens | |
| Cul-De-Sac,Fenced Yard | |
| 105X69X137X109X37 | |
| Unfinished | |
| None | |
| Hardwood Floors, Wood Laminate Floors, Granite Counters | |
| Range, Microwave, Dishwasher, Refrigerator, Washer, Dryer, Disposal, Stainless Steel Appliance(s) | |
| Not in DB | |
| Curbs, Sidewalks, Street Lights, Street Paved | |
| — | |
| — | |
| — |
Tax History
| Year | Property Taxes |
|---|---|
| 2014 | $6,772 |
| 2014 | $7,093 |
| 2021 | $8,926 |
Contact Agent
Nearby Similar Homes
Nearby Sold Comparables
Contact Agent
Listing Provided By
RCI Preferred Realty

