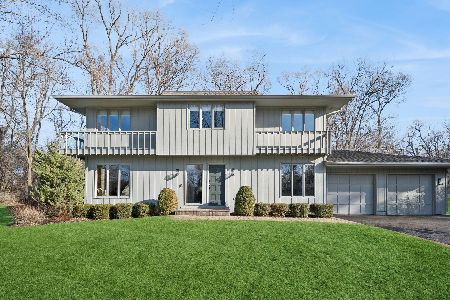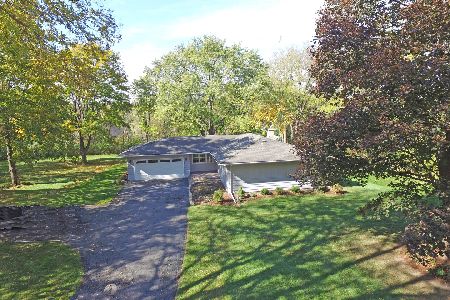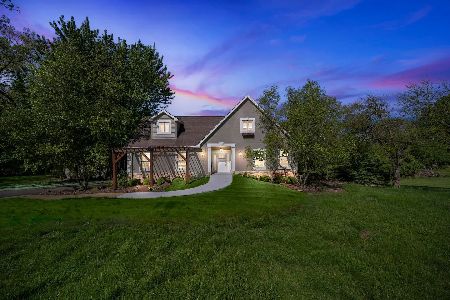10150 River Road, Algonquin, Illinois 60102
$280,000
|
Sold
|
|
| Status: | Closed |
| Sqft: | 1,611 |
| Cost/Sqft: | $177 |
| Beds: | 2 |
| Baths: | 1 |
| Year Built: | 1865 |
| Property Taxes: | $5,474 |
| Days On Market: | 1777 |
| Lot Size: | 1,69 |
Description
Welcome to your very own private oasis! Located near the Fox River and minutes from Downtown Algonquin, this charming log cabin home and picturesque 1.7 acre property is a must see! This spacious property features a 1.5 story home with striking original log cabin interior. Beautiful, vaulted ceilings with exposed wood beams are stunning throughout this unique home. The first floor features a relaxing family room, dining room, bright updated kitchen, and a 1st floor master bedroom. Additions include an oversized natural lighted Florida Sun Room, a cozy and warm Living Room, a large and inviting Family Room with wood burning stove. This quiet property features a huge red barn that has been well maintained and recently updated with new barn doors, roofing, and a freshly painted exterior. Two additional outbuildings are also on the property and are perfect as a workshop for any tradesman or craftsman. The possibilities are endless with this amazing wooded, large, and private property.
Property Specifics
| Single Family | |
| — | |
| — | |
| 1865 | |
| Full | |
| — | |
| No | |
| 1.69 |
| Mc Henry | |
| — | |
| — / Not Applicable | |
| None | |
| Private Well | |
| Septic-Private | |
| 11014099 | |
| 1926227002 |
Nearby Schools
| NAME: | DISTRICT: | DISTANCE: | |
|---|---|---|---|
|
Grade School
Eastview Elementary School |
300 | — | |
|
Middle School
Algonquin Middle School |
300 | Not in DB | |
|
High School
Dundee-crown High School |
300 | Not in DB | |
Property History
| DATE: | EVENT: | PRICE: | SOURCE: |
|---|---|---|---|
| 12 Nov, 2021 | Sold | $280,000 | MRED MLS |
| 10 Sep, 2021 | Under contract | $284,900 | MRED MLS |
| — | Last price change | $299,900 | MRED MLS |
| 8 Mar, 2021 | Listed for sale | $364,000 | MRED MLS |
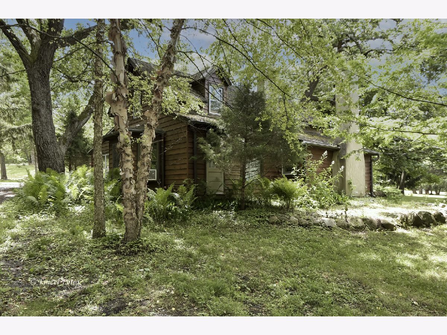
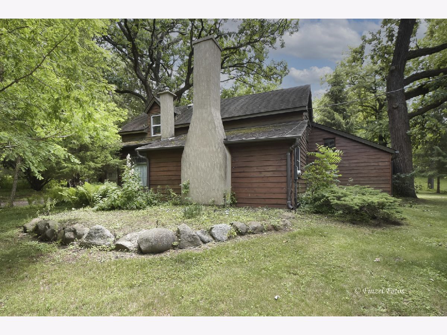
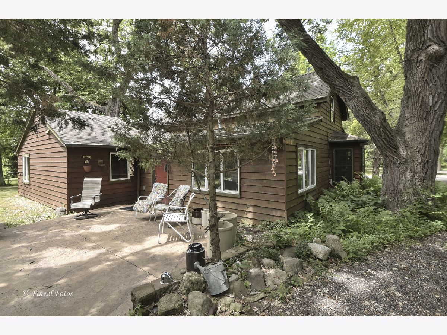
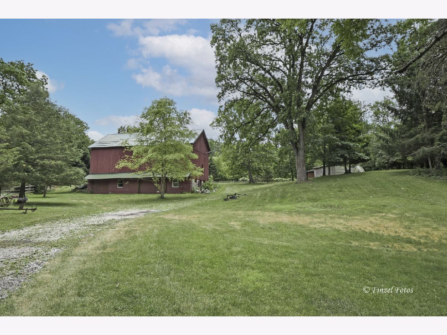
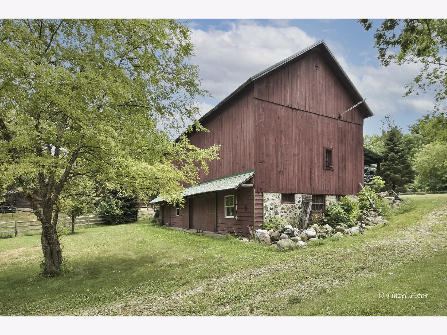
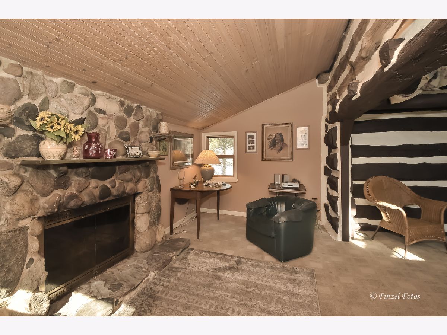
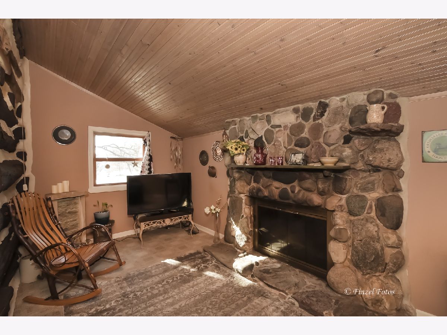
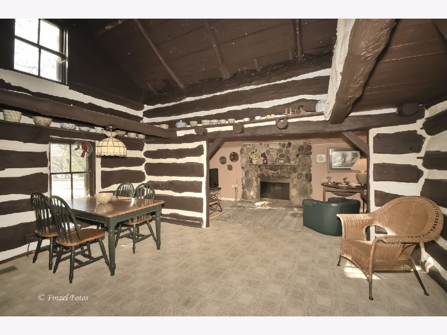
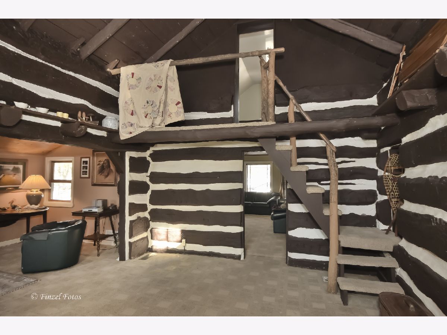
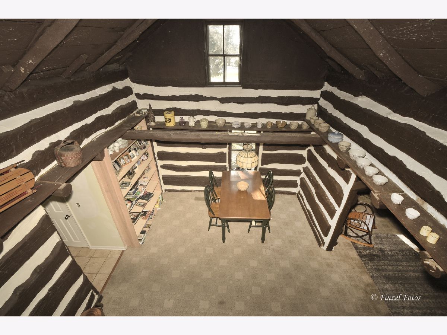
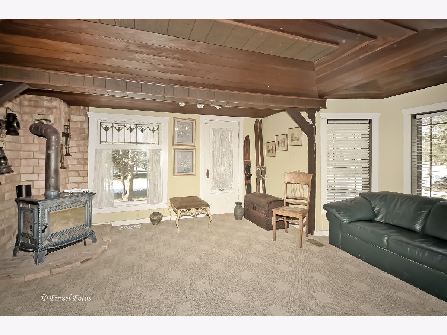
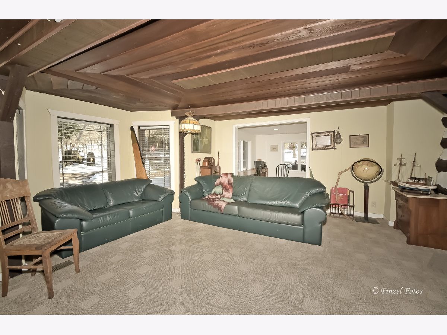
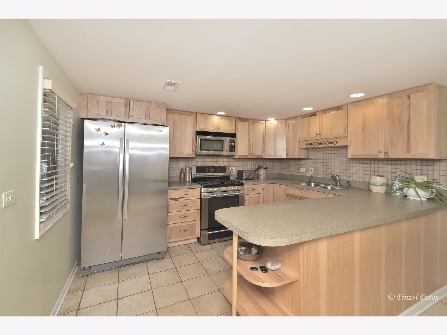
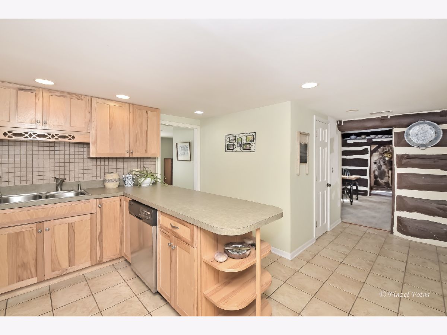
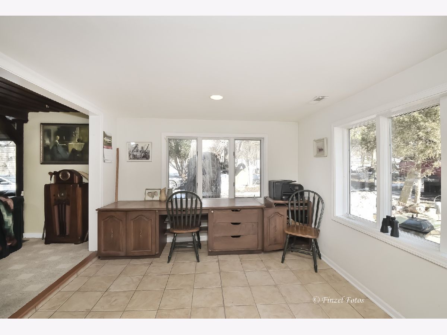
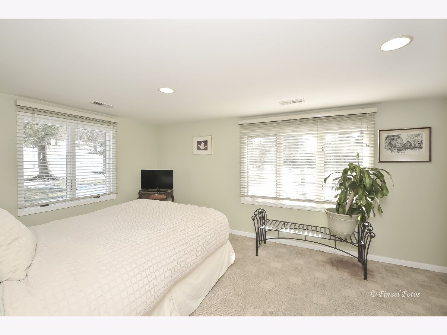
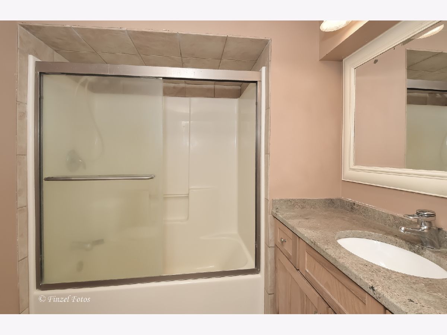
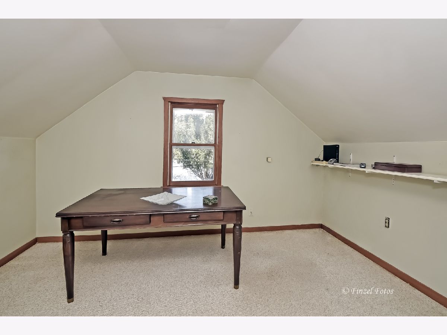
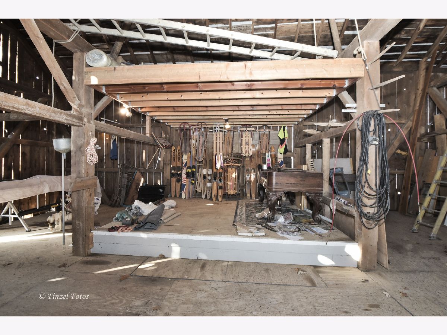
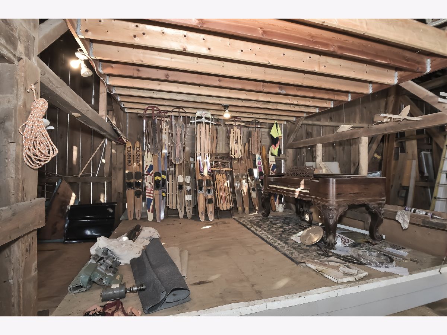
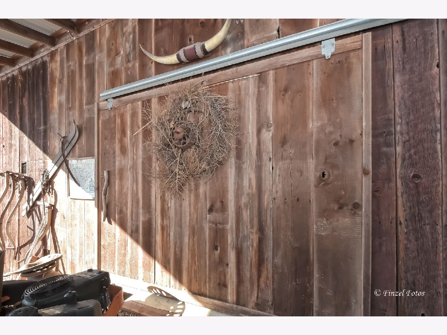
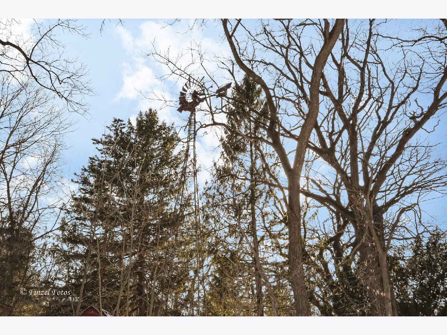
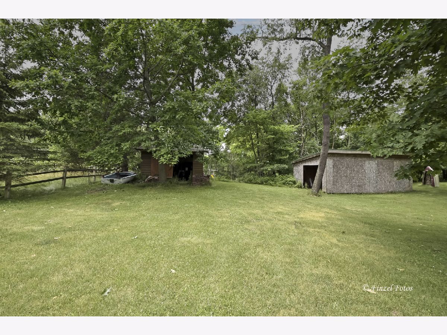
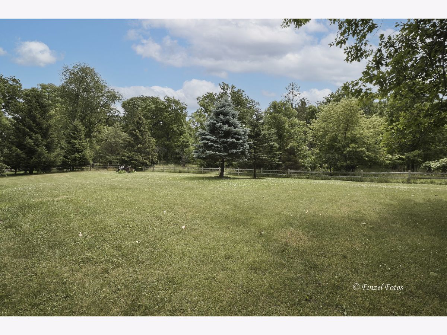
Room Specifics
Total Bedrooms: 2
Bedrooms Above Ground: 2
Bedrooms Below Ground: 0
Dimensions: —
Floor Type: Carpet
Full Bathrooms: 1
Bathroom Amenities: —
Bathroom in Basement: 0
Rooms: Heated Sun Room,Foyer
Basement Description: Unfinished
Other Specifics
| 2 | |
| Concrete Perimeter,Stone | |
| Gravel | |
| Patio, Storms/Screens | |
| Horses Allowed,Water View,Mature Trees | |
| 172 X 405 X 203 X 336 | |
| — | |
| None | |
| Vaulted/Cathedral Ceilings, First Floor Bedroom, First Floor Laundry, First Floor Full Bath | |
| Range, Microwave, Dishwasher, Refrigerator, Disposal | |
| Not in DB | |
| Street Paved | |
| — | |
| — | |
| Wood Burning, Wood Burning Stove |
Tax History
| Year | Property Taxes |
|---|---|
| 2021 | $5,474 |
Contact Agent
Nearby Sold Comparables
Contact Agent
Listing Provided By
Perillo Real Estate Group

