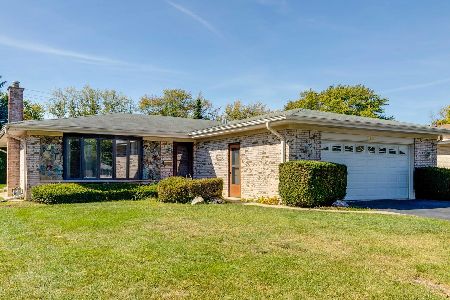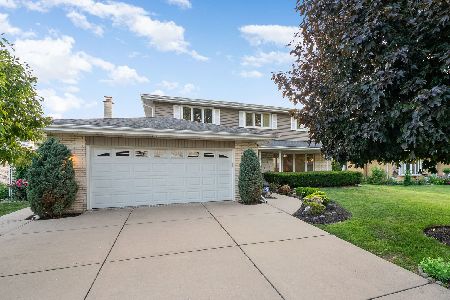1016 Beechwood Drive, Mount Prospect, Illinois 60056
$405,000
|
Sold
|
|
| Status: | Closed |
| Sqft: | 2,302 |
| Cost/Sqft: | $150 |
| Beds: | 3 |
| Baths: | 2 |
| Year Built: | 1974 |
| Property Taxes: | $1,880 |
| Days On Market: | 1740 |
| Lot Size: | 0,25 |
Description
Make your move! Lovingly Cared for & Maintained by longtime owner. All Brick Ranch situated in one of the most beautiful locations in Mt. Prospect with the convenience of being close to everything! 5min to Shopping, Restaurants, Expressways, etc.! The combination of Location, Yard, Style, Schools (walk to Elementary) & Condition make this the perfect, worry-free home! Large Room Sizes, Hardwood Floors, Updated Kitchen with Granite counters, Raised panel Cabinets and open views to partially fenced backyard and deck! 2 Full, updated baths. Finished Lower level w/huge Recreation Room, 2nd Kitchen and Bonus Room! Plenty of additional storage too! Large Laundry Room with Washer/Dryer, Double Washtub and Laundry shoot. 2.5 car Garage w/newer Door/Opener and pull-down attic stairs. Water Heater, 2018. Roof, 2016. Furnace, Air-Conditioner, Bedroom and basement Windows, 2014. Newer Gutters and Soffits. Sump with Battery backup. A well built home in a great location. Bring your own ideas and make it yours!
Property Specifics
| Single Family | |
| — | |
| Ranch | |
| 1974 | |
| Full | |
| RANCH | |
| No | |
| 0.25 |
| Cook | |
| Windsor Estates | |
| — / Not Applicable | |
| None | |
| Public | |
| Public Sewer | |
| 11071759 | |
| 08141300070000 |
Nearby Schools
| NAME: | DISTRICT: | DISTANCE: | |
|---|---|---|---|
|
Grade School
Robert Frost Elementary School |
21 | — | |
|
Middle School
Friendship Junior High School |
59 | Not in DB | |
|
High School
Prospect High School |
214 | Not in DB | |
Property History
| DATE: | EVENT: | PRICE: | SOURCE: |
|---|---|---|---|
| 2 Jun, 2021 | Sold | $405,000 | MRED MLS |
| 3 May, 2021 | Under contract | $344,500 | MRED MLS |
| 30 Apr, 2021 | Listed for sale | $344,500 | MRED MLS |
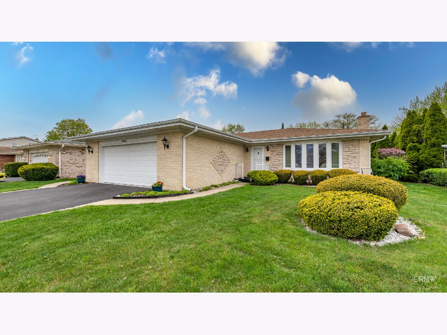
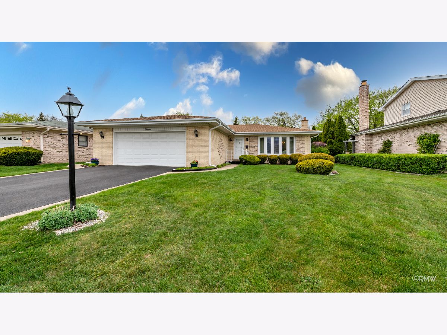
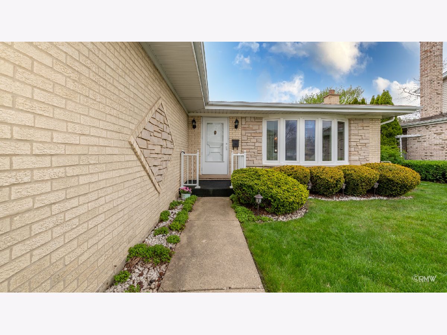
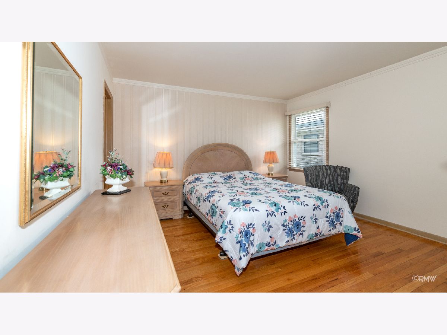
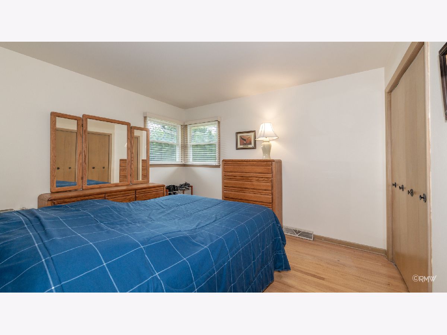
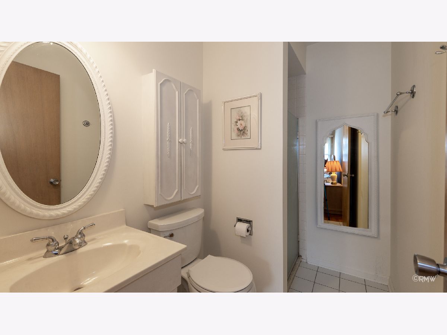
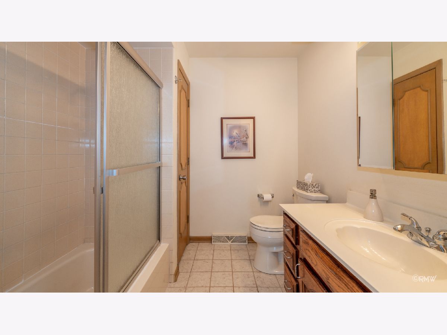
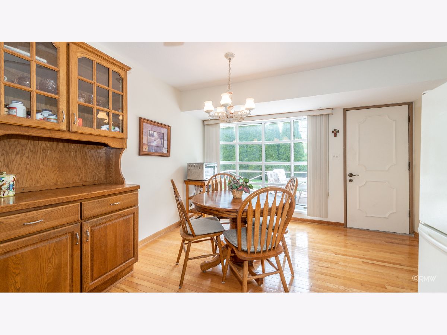
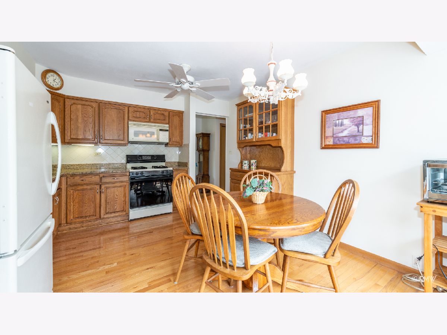
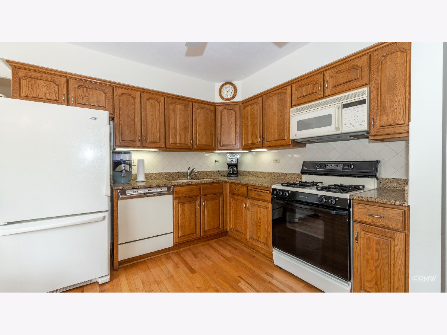
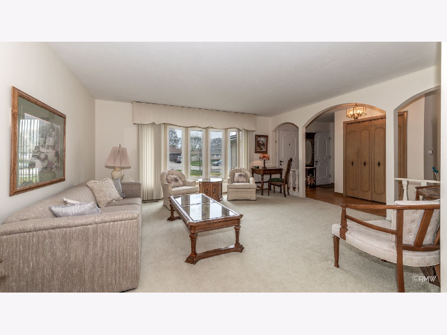
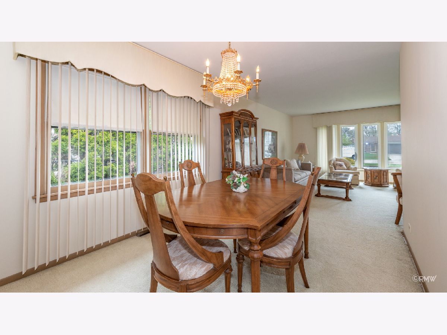
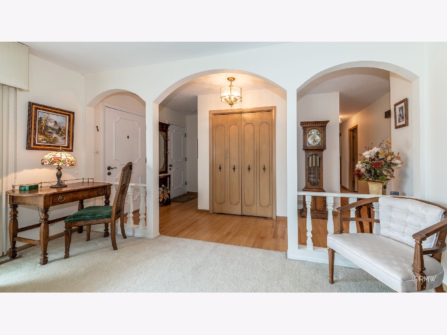
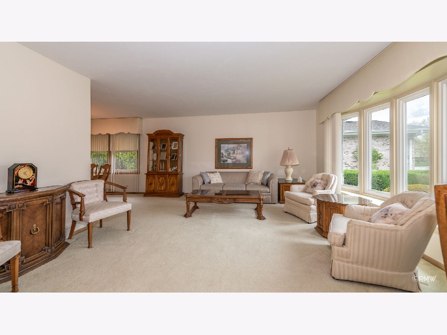
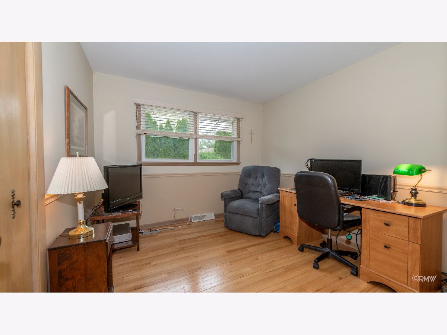
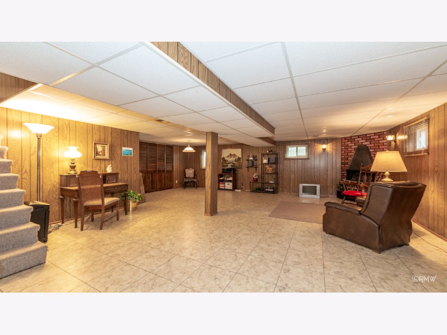
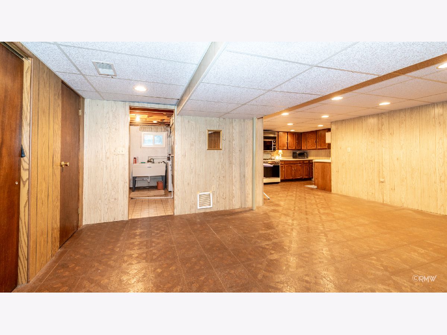
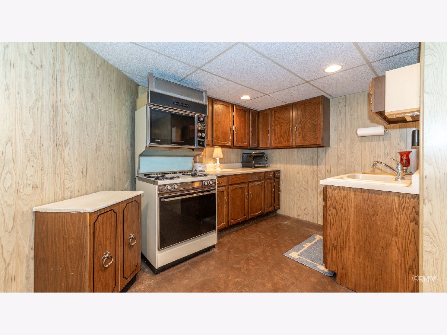
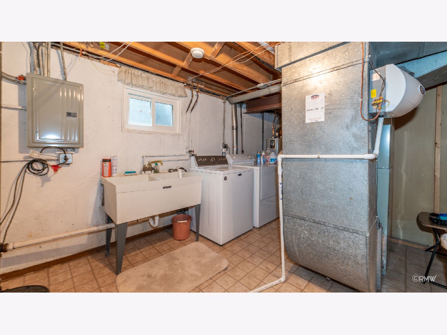
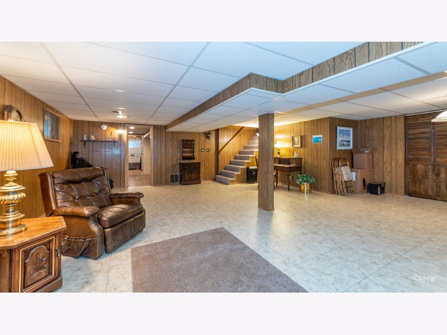
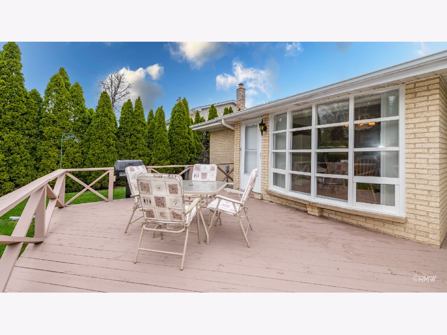
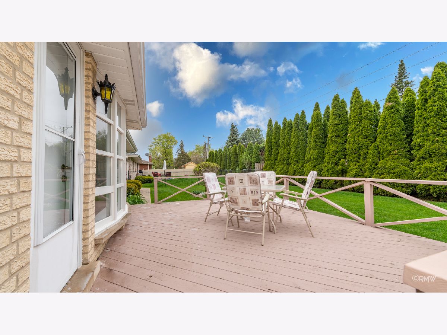
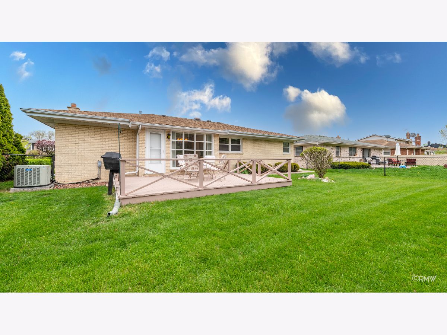
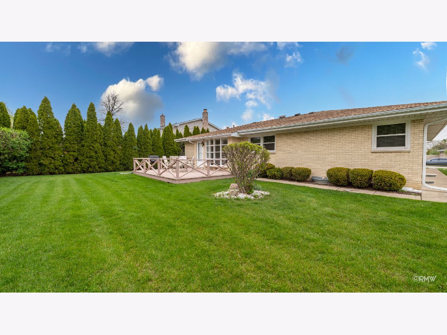
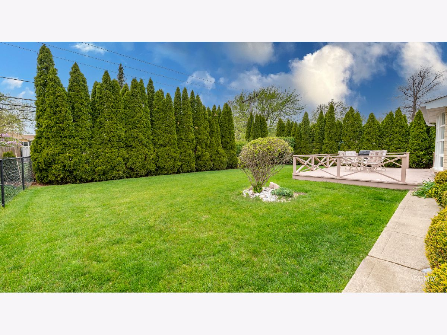
Room Specifics
Total Bedrooms: 3
Bedrooms Above Ground: 3
Bedrooms Below Ground: 0
Dimensions: —
Floor Type: Hardwood
Dimensions: —
Floor Type: Hardwood
Full Bathrooms: 2
Bathroom Amenities: —
Bathroom in Basement: 0
Rooms: Bonus Room,Kitchen,Storage
Basement Description: Finished,Rec/Family Area
Other Specifics
| 2.5 | |
| Concrete Perimeter | |
| Asphalt | |
| Deck, Storms/Screens | |
| Mature Trees | |
| 123.1X64.3X122.3X63.9 | |
| Pull Down Stair | |
| Full | |
| Hardwood Floors, First Floor Bedroom, First Floor Full Bath, Some Storm Doors | |
| Range, Microwave, Dishwasher, Refrigerator, Washer, Dryer | |
| Not in DB | |
| Park, Sidewalks, Street Lights, Street Paved | |
| — | |
| — | |
| Electric, Decorative |
Tax History
| Year | Property Taxes |
|---|---|
| 2021 | $1,880 |
Contact Agent
Nearby Similar Homes
Nearby Sold Comparables
Contact Agent
Listing Provided By
RE/MAX Destiny







