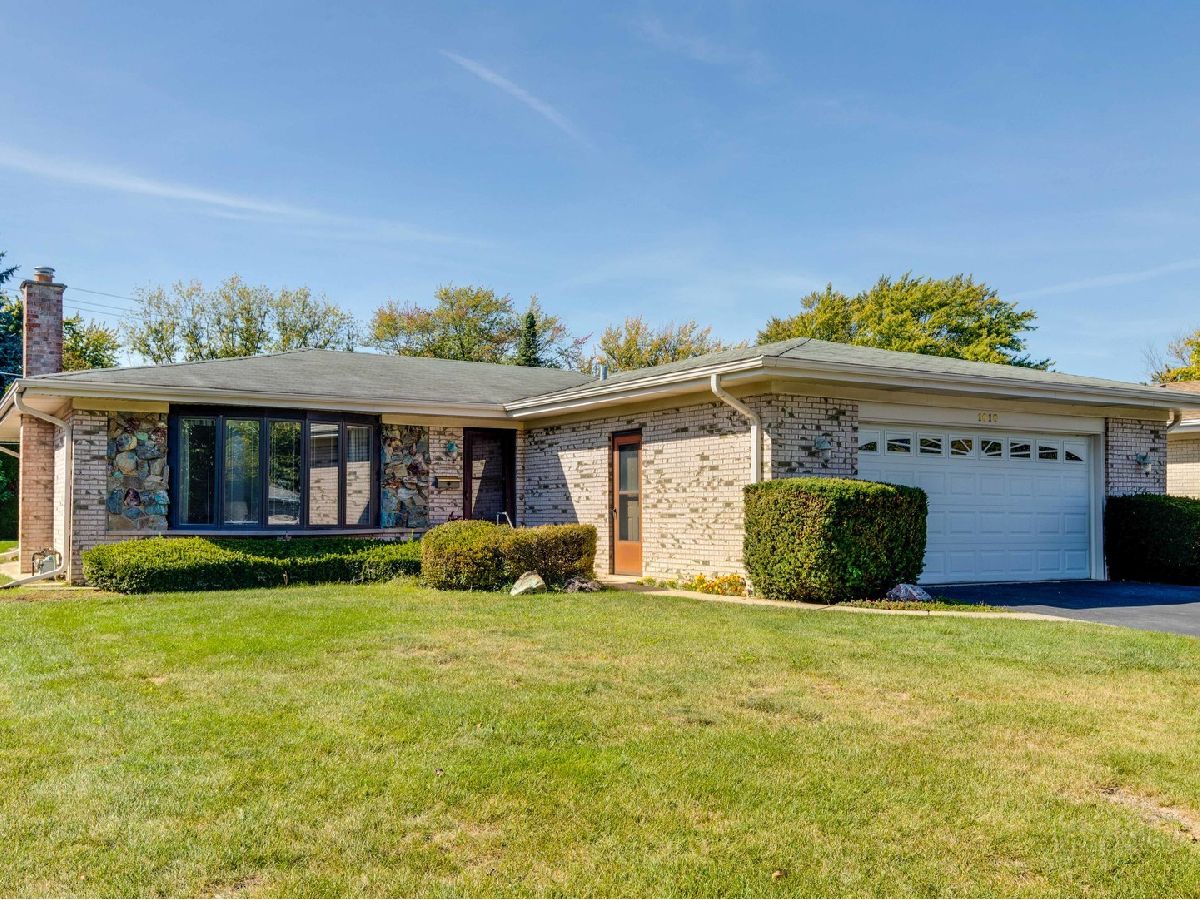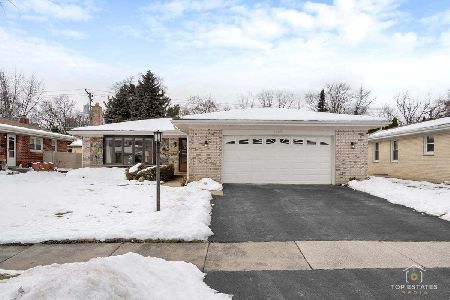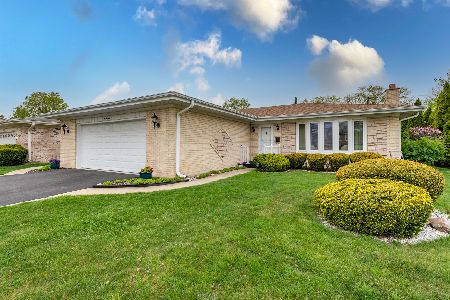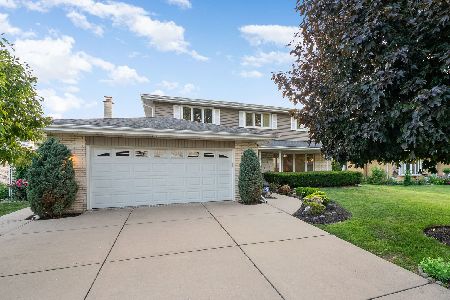1018 Beechwood Drive, Mount Prospect, Illinois 60056
$357,750
|
Sold
|
|
| Status: | Closed |
| Sqft: | 1,293 |
| Cost/Sqft: | $251 |
| Beds: | 3 |
| Baths: | 2 |
| Year Built: | 1974 |
| Property Taxes: | $3,227 |
| Days On Market: | 1216 |
| Lot Size: | 0,19 |
Description
Welcome home! This well maintained, bright and sunny, solid brick ranch has been loved and cared for and can't wait for a new owner! The open concept living/dining room give you plenty of room to spread out. The updated kitchen has space for a table or rolling island and opens to the large patio, perfect for a grill and outdoor entertaining. The master bedroom includes the half bath for convenience. Two other bedrooms on the main level are perfect for a growing family &/or a work from home office and guest room. The expansive, full basement awaits downstairs, complete with a bar area and tons of extra living space. The utility area includes laundry facilities and ample storage for all your extras. Outside you will find a beautiful large back yard which is partially fenced. No worries about watering in the summer heat, this yard comes equipped with a working sprinkler system. The real bonus is the large 2 car attached garage. House is situated in highly rated Prospect High School (Dist 214). Hardwood floors and some tile throughout. Make your next move to Beechwood!
Property Specifics
| Single Family | |
| — | |
| — | |
| 1974 | |
| — | |
| — | |
| No | |
| 0.19 |
| Cook | |
| Windsor Estates | |
| — / Not Applicable | |
| — | |
| — | |
| — | |
| 11637157 | |
| 08141300060000 |
Nearby Schools
| NAME: | DISTRICT: | DISTANCE: | |
|---|---|---|---|
|
Grade School
Robert Frost Elementary School |
59 | — | |
|
Middle School
Friendship Junior High School |
59 | Not in DB | |
|
High School
Prospect High School |
214 | Not in DB | |
Property History
| DATE: | EVENT: | PRICE: | SOURCE: |
|---|---|---|---|
| 9 Nov, 2022 | Sold | $357,750 | MRED MLS |
| 10 Oct, 2022 | Under contract | $325,000 | MRED MLS |
| 6 Oct, 2022 | Listed for sale | $325,000 | MRED MLS |
| 15 Jan, 2026 | Sold | $476,000 | MRED MLS |
| 12 Dec, 2025 | Under contract | $464,900 | MRED MLS |
| 12 Dec, 2025 | Listed for sale | $464,900 | MRED MLS |

Room Specifics
Total Bedrooms: 3
Bedrooms Above Ground: 3
Bedrooms Below Ground: 0
Dimensions: —
Floor Type: —
Dimensions: —
Floor Type: —
Full Bathrooms: 2
Bathroom Amenities: —
Bathroom in Basement: 0
Rooms: —
Basement Description: Partially Finished
Other Specifics
| 2 | |
| — | |
| Asphalt | |
| — | |
| — | |
| 1293 | |
| Full | |
| — | |
| — | |
| — | |
| Not in DB | |
| — | |
| — | |
| — | |
| — |
Tax History
| Year | Property Taxes |
|---|---|
| 2022 | $3,227 |
| 2026 | $10,294 |
Contact Agent
Nearby Similar Homes
Nearby Sold Comparables
Contact Agent
Listing Provided By
d'aprile properties












