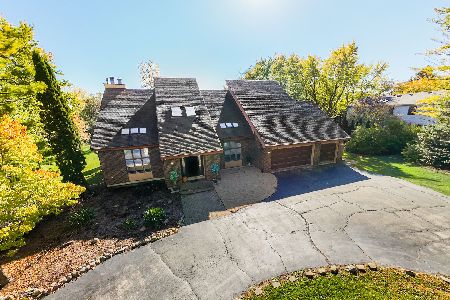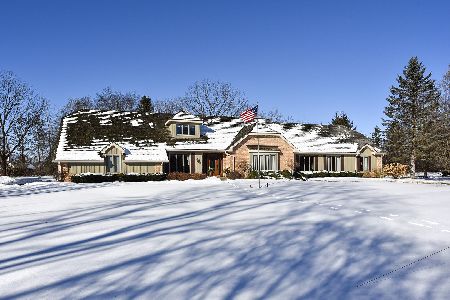1016 Kirkwood Drive, Inverness, Illinois 60067
$700,000
|
Sold
|
|
| Status: | Closed |
| Sqft: | 4,738 |
| Cost/Sqft: | $169 |
| Beds: | 5 |
| Baths: | 7 |
| Year Built: | 1978 |
| Property Taxes: | $22,637 |
| Days On Market: | 2403 |
| Lot Size: | 1,19 |
Description
Spectacular, Remodeled and Upgraded Throughout! To die for kitchen with all high end appliances. Subzero refrigerator and Wolf 6 burner stove/oven. Gorgeous granite counters, Custom Amish cabinets, huge eat. area and large breakfast bar to accommodate large family gatherings. Oak floors T/O 1st and 2nd floors, except porcelain tile in mud rm, laundry and all baths, except MB which is natural stone! 5 Bedrooms, each with a private bath, upgraded with custom tile & granite. Gorgeous huge family room with fireplace, and built in 6 x 5 Bar room with granite counters. Tastefully and neutrally decorated T/O. Newly painted interior. Huge mud room with built in individual lockers. Huge 2nd floor laundry 19 x 16 with abundant storage, work space, and Amish cabinets. 2 lovely wood staircases. Lg. basement, partially finished and plumbed for bath #7. Full brick exterior and beautiful Cut, Blue Stone Patio w/ built in firepit! Gorgeous yard w/ many lg. trees and profess. landscaped. FREMD H. S
Property Specifics
| Single Family | |
| — | |
| — | |
| 1978 | |
| Full | |
| CUSTOM | |
| No | |
| 1.19 |
| Cook | |
| Muirfield | |
| 0 / Not Applicable | |
| None | |
| Private Well | |
| Septic-Private | |
| 10442118 | |
| 02083100100000 |
Nearby Schools
| NAME: | DISTRICT: | DISTANCE: | |
|---|---|---|---|
|
Grade School
Marion Jordan Elementary School |
15 | — | |
|
Middle School
Walter R Sundling Junior High Sc |
15 | Not in DB | |
|
High School
Wm Fremd High School |
211 | Not in DB | |
Property History
| DATE: | EVENT: | PRICE: | SOURCE: |
|---|---|---|---|
| 18 Oct, 2019 | Sold | $700,000 | MRED MLS |
| 12 Aug, 2019 | Under contract | $799,900 | MRED MLS |
| — | Last price change | $815,000 | MRED MLS |
| 8 Jul, 2019 | Listed for sale | $815,000 | MRED MLS |
Room Specifics
Total Bedrooms: 5
Bedrooms Above Ground: 5
Bedrooms Below Ground: 0
Dimensions: —
Floor Type: Hardwood
Dimensions: —
Floor Type: Hardwood
Dimensions: —
Floor Type: Hardwood
Dimensions: —
Floor Type: —
Full Bathrooms: 7
Bathroom Amenities: —
Bathroom in Basement: 0
Rooms: Bedroom 5,Eating Area,Recreation Room,Foyer,Mud Room,Storage,Walk In Closet,Other Room
Basement Description: Partially Finished
Other Specifics
| 3 | |
| — | |
| Circular | |
| — | |
| — | |
| 237X308X185X223 | |
| — | |
| Full | |
| — | |
| Range, Microwave, Dishwasher, High End Refrigerator, Washer, Dryer, Disposal, Stainless Steel Appliance(s), Range Hood | |
| Not in DB | |
| — | |
| — | |
| — | |
| — |
Tax History
| Year | Property Taxes |
|---|---|
| 2019 | $22,637 |
Contact Agent
Nearby Similar Homes
Nearby Sold Comparables
Contact Agent
Listing Provided By
Coldwell Banker Residential Brokerage






