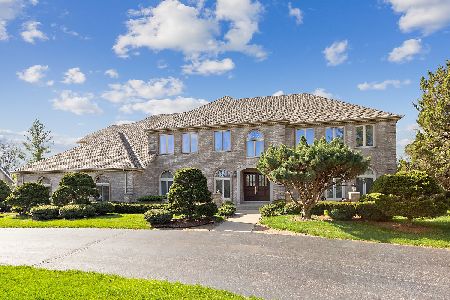1016 Prestwick Drive, Frankfort, Illinois 60423
$349,900
|
Sold
|
|
| Status: | Closed |
| Sqft: | 3,332 |
| Cost/Sqft: | $105 |
| Beds: | 4 |
| Baths: | 4 |
| Year Built: | 1977 |
| Property Taxes: | $10,998 |
| Days On Market: | 3535 |
| Lot Size: | 1,00 |
Description
EXPANDED 4 BEDROOM BRICK RANCH IN PRESTWICK SUBDIVISION~3,300 PLUS SQUARE FEET, ALL ON FIRST FLOOR~EAT IN KITCHEN~3 & 1/2 BATHS~BRICK FIREPLACE IN FAMILY ROOM~PROFESSIONALLY LANDSCAPED LOT IS OVER 1/2 ACRE, ADJACENT TO FOREST PRESERVE & OLD PLANK TRAIL WALKING & BIKING PATH~ROOF, SOFFITS & FASCIAS NEW IN 2008~3 ZONE HEATING & COOLING~NEW PAINT IN BEDROOMS & FAMILY ROOMS IN 2016~NEAR GOLF COURSE ~MEMBERSHIP RIGHTS TO JOIN PRIVATE COUNTRY CLUB~FULL BASEMENT PLUS 2 CRAWL SPACES~PLENTY OF STORAGE~EXCELLENT SCHOOL DISTRICT~LINCOLN WAY EAST H.S.
Property Specifics
| Single Family | |
| — | |
| Ranch | |
| 1977 | |
| Full | |
| RANCH | |
| No | |
| 1 |
| Will | |
| Prestwick | |
| 0 / Not Applicable | |
| None | |
| Public,Private Well | |
| Public Sewer, Sewer-Storm | |
| 09225494 | |
| 1909252050070000 |
Nearby Schools
| NAME: | DISTRICT: | DISTANCE: | |
|---|---|---|---|
|
Grade School
Grand Prairie Elementary School |
157C | — | |
|
Middle School
Hickory Creek Middle School |
157C | Not in DB | |
|
High School
Lincoln-way East High School |
210 | Not in DB | |
Property History
| DATE: | EVENT: | PRICE: | SOURCE: |
|---|---|---|---|
| 4 Aug, 2010 | Sold | $325,000 | MRED MLS |
| 17 Mar, 2010 | Under contract | $349,900 | MRED MLS |
| 12 Feb, 2010 | Listed for sale | $349,900 | MRED MLS |
| 29 Jul, 2016 | Sold | $349,900 | MRED MLS |
| 17 May, 2016 | Under contract | $349,900 | MRED MLS |
| 13 May, 2016 | Listed for sale | $349,900 | MRED MLS |
Room Specifics
Total Bedrooms: 4
Bedrooms Above Ground: 4
Bedrooms Below Ground: 0
Dimensions: —
Floor Type: Carpet
Dimensions: —
Floor Type: Carpet
Dimensions: —
Floor Type: Carpet
Full Bathrooms: 4
Bathroom Amenities: Whirlpool,Separate Shower
Bathroom in Basement: 0
Rooms: Den,Foyer
Basement Description: Unfinished,Bathroom Rough-In
Other Specifics
| 2 | |
| Concrete Perimeter | |
| Asphalt,Circular,Side Drive | |
| Patio | |
| Forest Preserve Adjacent,Landscaped,Wooded,Rear of Lot | |
| 183 X 160 | |
| Full | |
| Full | |
| Vaulted/Cathedral Ceilings, Bar-Wet, First Floor Bedroom | |
| Double Oven, Microwave, Dishwasher, Refrigerator, Disposal | |
| Not in DB | |
| Street Paved | |
| — | |
| — | |
| Wood Burning, Attached Fireplace Doors/Screen, Gas Log, Gas Starter |
Tax History
| Year | Property Taxes |
|---|---|
| 2010 | $11,728 |
| 2016 | $10,998 |
Contact Agent
Nearby Similar Homes
Nearby Sold Comparables
Contact Agent
Listing Provided By
RE/MAX Action





