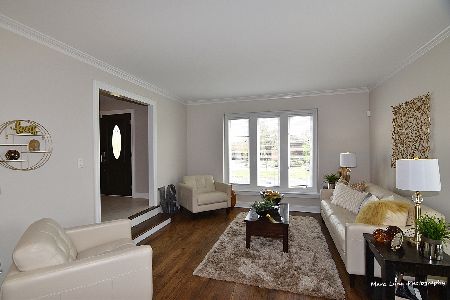1021 Prestwick Drive, Frankfort, Illinois 60423
$600,000
|
Sold
|
|
| Status: | Closed |
| Sqft: | 4,756 |
| Cost/Sqft: | $131 |
| Beds: | 6 |
| Baths: | 4 |
| Year Built: | 1990 |
| Property Taxes: | $9,817 |
| Days On Market: | 1734 |
| Lot Size: | 0,69 |
Description
Stunning all brick 4,756 SF two-story Georgian style home on the par three, 12th hole of the Prestwick Estates Country Club. Extra wide circular drive leads to this custom home with mature trees, award winning landscaping and very spacious rooms. Top quality all brick construction for this grand estate. Step inside to a welcoming grand foyer with custom made winding oak staircase. Notice the extra wide hallways, 9' ceilings and freshly painted walls throughout. What you won't see is the extra thick 5/8" drywall, 2x6 framing allowing for extra insulation and separate upstairs and downstairs HVAC systems that make this home quiet and energy efficient. Soaring two story ceiling in the family room with ceiling fan, upgraded windows and floor to ceiling wood burning marble fireplace. Spacious eat-in kitchen features large dining area, pantry and center island allowing plenty of natural lighting and great golf course views. Double glass doors open up to the kitchen, formal dining room and private main level office. Huge laundry/mud room creates unique separation between the 1 car garage and extra long/wide 2 car garage where you will also find a massive workroom and extra attic storage with 14' ceilings. Upstairs boasts a large master bedroom with spacious ensuite, built-in closet and oversized walk-in closet. Three other spacious bedrooms (one with an attached bath) are also found upstairs along with a roomy, bright sitting room and attached princess balcony providing amazing views of the golf course. The walkout basement has access to this 1/2 acre plus yard and patio. Equipped with an in-ground lawn sprinkler system fed by private well water. The finished basement has a large foyer, cozy recreation room, 2 additional bedrooms, a playroom, utility room, extra storage and space for a second kitchen. New lifetime roof, new sliding doors, three sump pumps for additional backup, newer upstairs HVAC and newer large capacity water heater round out this well cared for estate home. Schedule a showing today for a most enjoyable viewing.
Property Specifics
| Single Family | |
| — | |
| Georgian | |
| 1990 | |
| Full | |
| — | |
| No | |
| 0.69 |
| Will | |
| Prestwick Country Club | |
| 100 / Voluntary | |
| None | |
| Community Well | |
| Public Sewer | |
| 11057597 | |
| 1909252060120000 |
Nearby Schools
| NAME: | DISTRICT: | DISTANCE: | |
|---|---|---|---|
|
High School
Lincoln-way East High School |
210 | Not in DB | |
Property History
| DATE: | EVENT: | PRICE: | SOURCE: |
|---|---|---|---|
| 3 Aug, 2021 | Sold | $600,000 | MRED MLS |
| 2 Jun, 2021 | Under contract | $625,000 | MRED MLS |
| — | Last price change | $675,000 | MRED MLS |
| 19 Apr, 2021 | Listed for sale | $750,000 | MRED MLS |
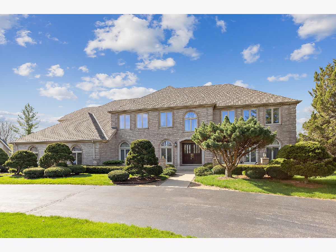
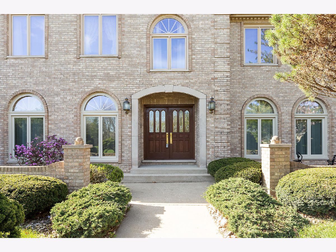
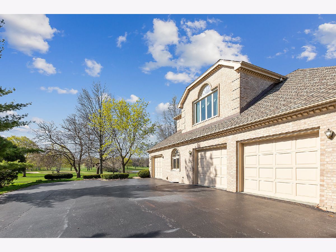
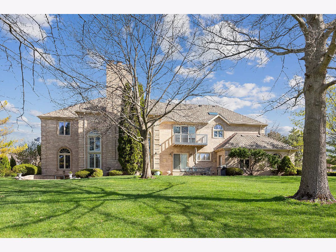
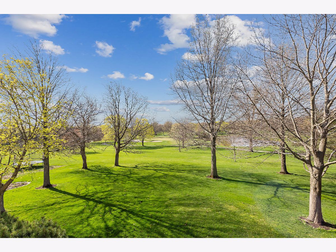
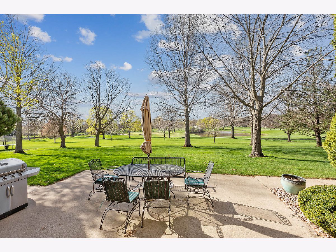
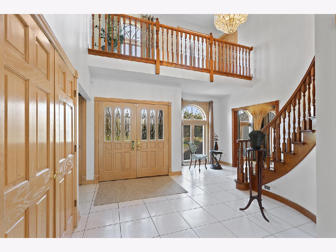
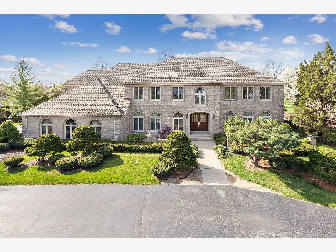
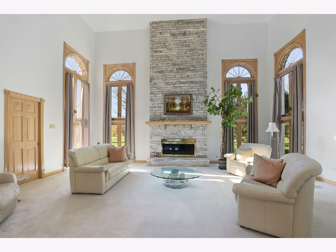
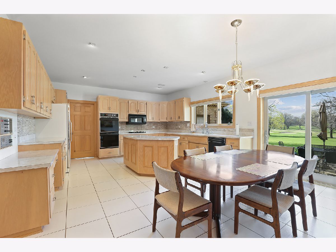
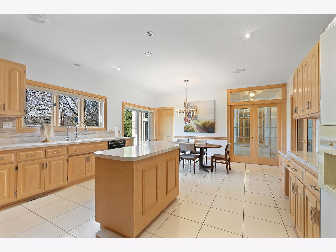
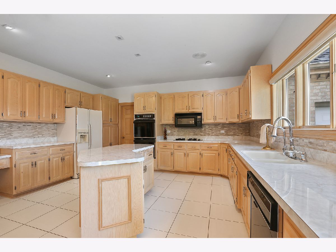
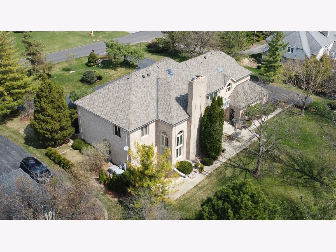
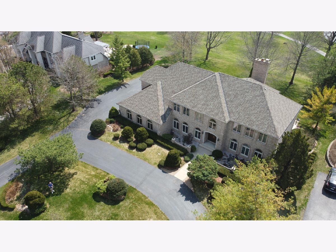
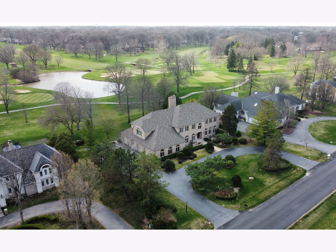
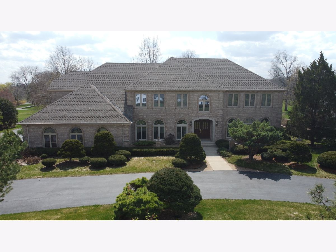
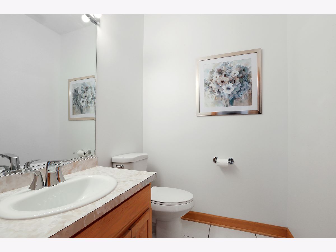
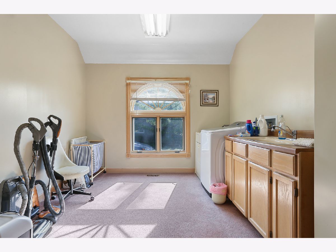
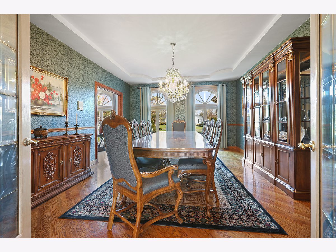
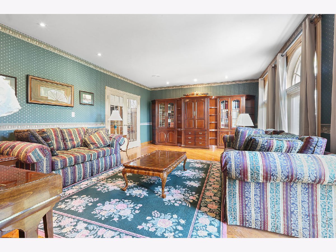
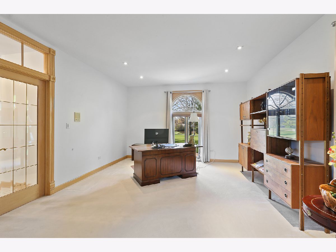
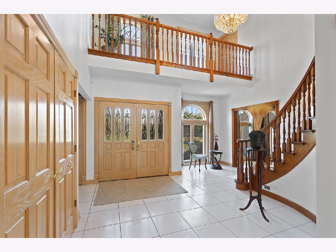
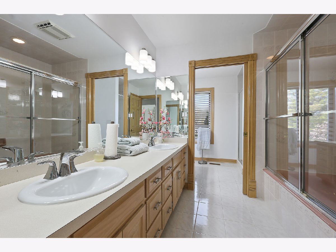
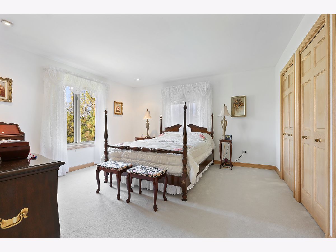
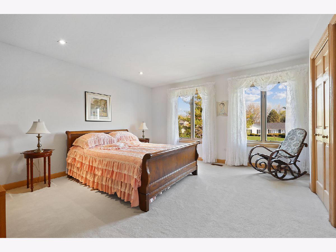
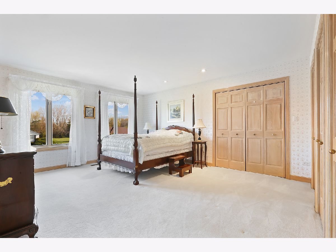
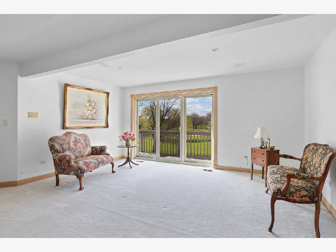
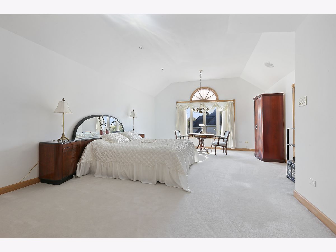
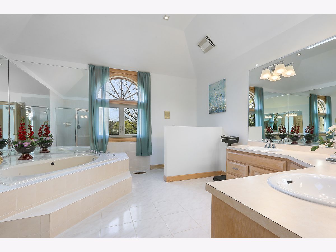
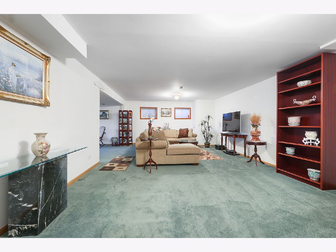
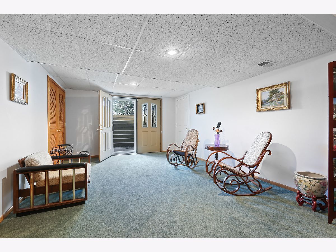
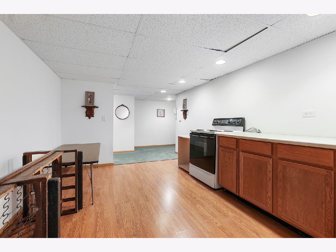
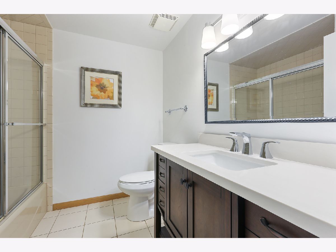
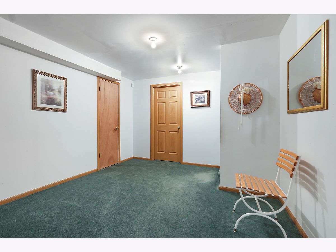
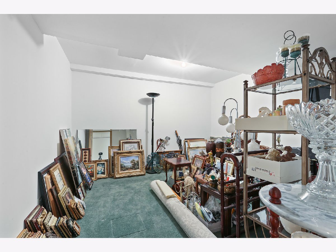
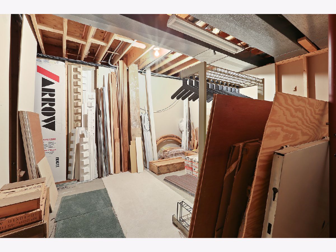
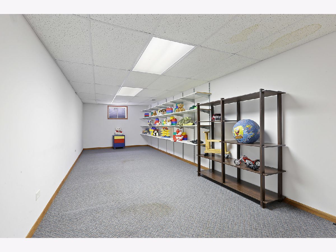
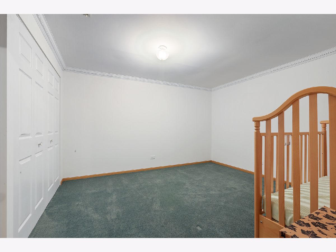
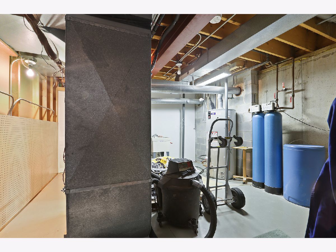
Room Specifics
Total Bedrooms: 6
Bedrooms Above Ground: 6
Bedrooms Below Ground: 0
Dimensions: —
Floor Type: Carpet
Dimensions: —
Floor Type: Carpet
Dimensions: —
Floor Type: Carpet
Dimensions: —
Floor Type: —
Dimensions: —
Floor Type: —
Full Bathrooms: 4
Bathroom Amenities: Whirlpool,Separate Shower,Double Sink,Soaking Tub
Bathroom in Basement: 1
Rooms: Kitchen,Bedroom 5,Bedroom 6,Den,Foyer,Play Room,Recreation Room,Sitting Room,Utility Room-Lower Level,Walk In Closet,Workshop
Basement Description: Finished
Other Specifics
| 3 | |
| Concrete Perimeter | |
| Asphalt | |
| Balcony, Deck, Patio, Porch | |
| Golf Course Lot,Landscaped | |
| 146X206X146X197 | |
| Full | |
| Full | |
| Vaulted/Cathedral Ceilings, Hardwood Floors, First Floor Laundry | |
| Range, Microwave, Dishwasher, Refrigerator, Washer, Dryer | |
| Not in DB | |
| Clubhouse, Pool, Tennis Court(s), Street Paved | |
| — | |
| — | |
| Wood Burning |
Tax History
| Year | Property Taxes |
|---|---|
| 2021 | $9,817 |
Contact Agent
Nearby Similar Homes
Nearby Sold Comparables
Contact Agent
Listing Provided By
RE/MAX Synergy


