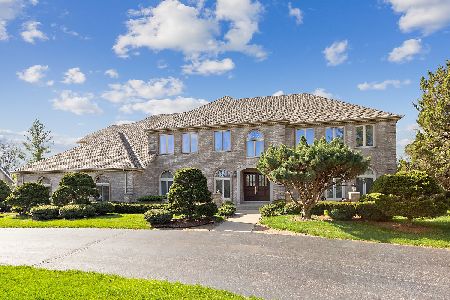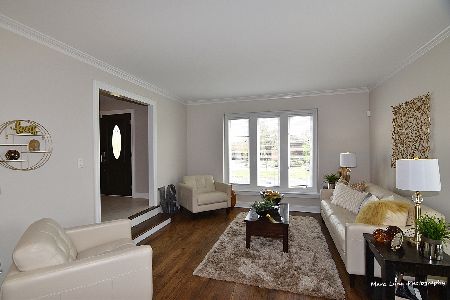1020 Prestwick Drive, Frankfort, Illinois 60423
$215,000
|
Sold
|
|
| Status: | Closed |
| Sqft: | 2,904 |
| Cost/Sqft: | $69 |
| Beds: | 4 |
| Baths: | 4 |
| Year Built: | 1976 |
| Property Taxes: | $10,336 |
| Days On Market: | 2252 |
| Lot Size: | 0,57 |
Description
Spacious ranch in Prestwick Subdivision. Located on over a half acre lot across from golf course and on a tree lined Abutt Old Plank Trail. Featuring four bedrooms with three and a half baths. Formal living room and dining room. 10 minutes to elementary school and high school and 8 minutes to I-57. Property in need of renovation and sold as is.
Property Specifics
| Single Family | |
| — | |
| — | |
| 1976 | |
| Partial | |
| — | |
| No | |
| 0.57 |
| Will | |
| — | |
| 0 / Not Applicable | |
| None | |
| Public | |
| Public Sewer | |
| 10567431 | |
| 1909252050090000 |
Nearby Schools
| NAME: | DISTRICT: | DISTANCE: | |
|---|---|---|---|
|
Grade School
Grand Prairie Elementary School |
157C | — | |
|
Middle School
Hickory Creek Middle School |
157C | Not in DB | |
|
High School
Lincoln-way East High School |
210 | Not in DB | |
Property History
| DATE: | EVENT: | PRICE: | SOURCE: |
|---|---|---|---|
| 7 Jan, 2020 | Sold | $215,000 | MRED MLS |
| 25 Nov, 2019 | Under contract | $200,000 | MRED MLS |
| 18 Nov, 2019 | Listed for sale | $200,000 | MRED MLS |
Room Specifics
Total Bedrooms: 4
Bedrooms Above Ground: 4
Bedrooms Below Ground: 0
Dimensions: —
Floor Type: Carpet
Dimensions: —
Floor Type: Carpet
Dimensions: —
Floor Type: Carpet
Full Bathrooms: 4
Bathroom Amenities: Soaking Tub
Bathroom in Basement: 0
Rooms: Eating Area,Recreation Room,Sitting Room,Kitchen,Foyer,Walk In Closet,Enclosed Porch
Basement Description: Unfinished,Crawl
Other Specifics
| 3 | |
| Concrete Perimeter | |
| Asphalt | |
| Patio | |
| Landscaped | |
| 24882 | |
| — | |
| Full | |
| First Floor Bedroom, First Floor Laundry, First Floor Full Bath | |
| Dishwasher, Refrigerator, Washer, Dryer, Water Softener | |
| Not in DB | |
| Clubhouse, Tennis Courts, Street Paved | |
| — | |
| — | |
| Wood Burning |
Tax History
| Year | Property Taxes |
|---|---|
| 2020 | $10,336 |
Contact Agent
Nearby Similar Homes
Nearby Sold Comparables
Contact Agent
Listing Provided By
Keller Williams Preferred Rlty






