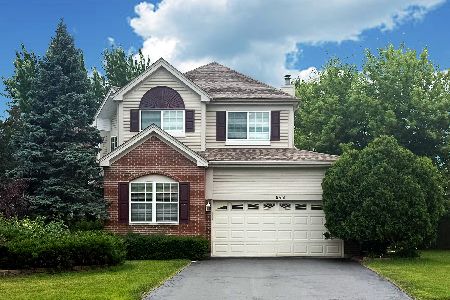1016 Ravinia Drive, Gurnee, Illinois 60031
$425,000
|
Sold
|
|
| Status: | Closed |
| Sqft: | 2,779 |
| Cost/Sqft: | $147 |
| Beds: | 4 |
| Baths: | 4 |
| Year Built: | 1994 |
| Property Taxes: | $10,187 |
| Days On Market: | 1479 |
| Lot Size: | 0,28 |
Description
Beautiful Ravinia Woods home with magnificent floor plan and great square footage. 4+ bedrooms, 3.5 baths, 2 car garage. Over 4000 sq. ft. of incredible living space (2,779 above ground, 1,568 below grade - fully finished). ~ First level boasts a grand foyer, private first floor office with French doors of 1st floor bedroom. ~ Spacious living room/dining room off the kitchen offers the perfect flow for entertaining. ~ Wonderful chefs kitchen includes a center island, abundant cabinets, large butler pantry and eat in kitchen area that opens to the vaulted family room includes a brick wood burning fireplace w/gas starter. ~Second level includes double doors that lead to the vaulted primary bedroom en-suite w/ double Corian sink, jacuzzi tub, extra large separate shower, and walk in closet. ~ Three more generous bedrooms complete the second level. New hardwood floors and freshly painted in neutral colors ~The full finished lower level includes a full bath, custom wet bar and beverage refrigerator, recreation/game room, media/craft/5th bedroom, 6th bedroom and tons and tons of storage. Endless possibilities ~ Large fenced in backyard and East-West exposure for long summer days on the patio. Lot backs to Wetlands Reserve! Park conveniently located across the street ~ Minutes to restaurants, shopping, schools and Gurnee Mills. 2 HVAC Zones, Water heater 2021, furnace 2020, battery backup sump pump 2020, air conditioner 2020. Home Warranty included. This is a home you will want to make yours!
Property Specifics
| Single Family | |
| — | |
| Traditional | |
| 1994 | |
| Full | |
| — | |
| No | |
| 0.28 |
| Lake | |
| Ravinia Woods | |
| 130 / Annual | |
| Other | |
| Lake Michigan | |
| Public Sewer | |
| 11304802 | |
| 07183040110000 |
Nearby Schools
| NAME: | DISTRICT: | DISTANCE: | |
|---|---|---|---|
|
Grade School
Woodland Elementary School |
50 | — | |
|
Middle School
Woodland Jr High School |
50 | Not in DB | |
|
High School
Warren Township High School |
121 | Not in DB | |
Property History
| DATE: | EVENT: | PRICE: | SOURCE: |
|---|---|---|---|
| 1 Aug, 2008 | Sold | $408,000 | MRED MLS |
| 22 Jun, 2008 | Under contract | $420,900 | MRED MLS |
| — | Last price change | $429,900 | MRED MLS |
| 22 Apr, 2008 | Listed for sale | $429,900 | MRED MLS |
| 17 Feb, 2022 | Sold | $425,000 | MRED MLS |
| 17 Jan, 2022 | Under contract | $409,900 | MRED MLS |
| 14 Jan, 2022 | Listed for sale | $409,900 | MRED MLS |


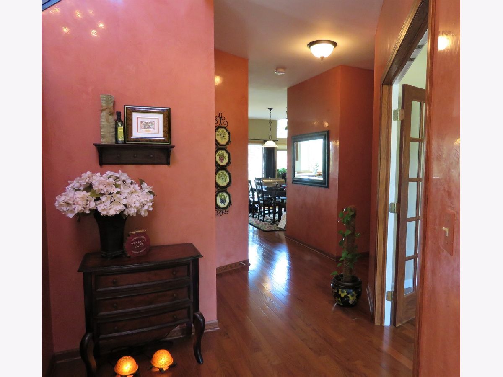

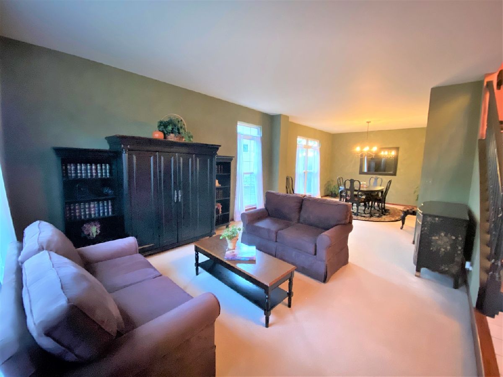
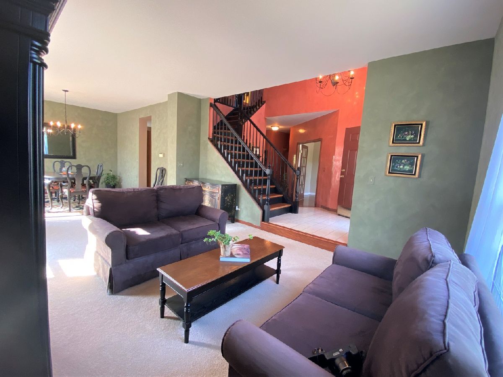
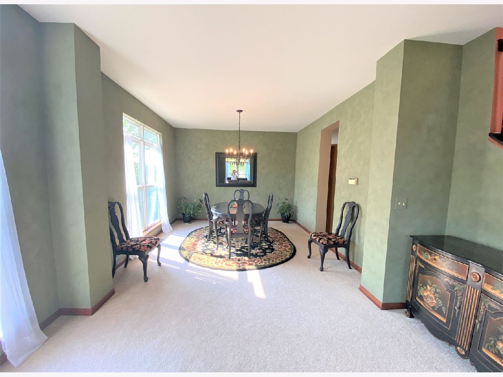
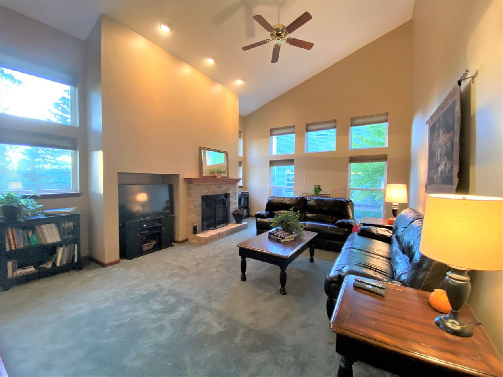

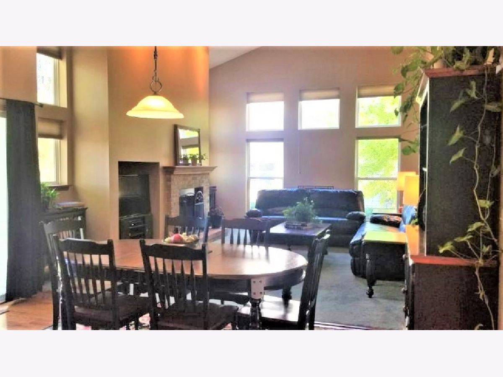
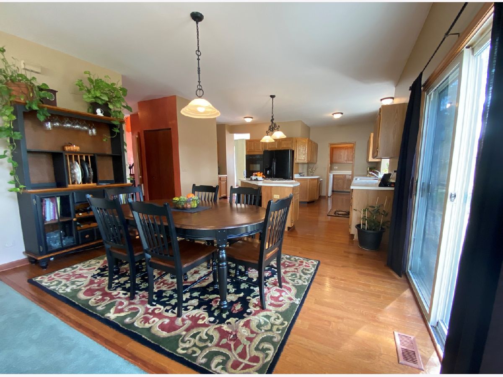
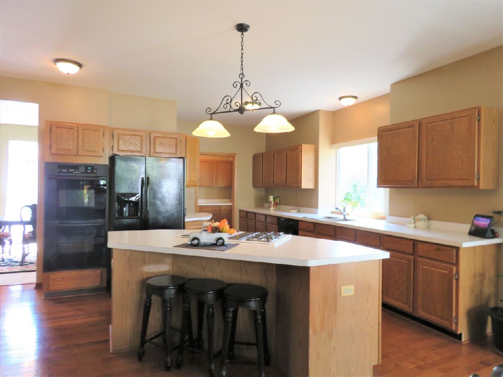
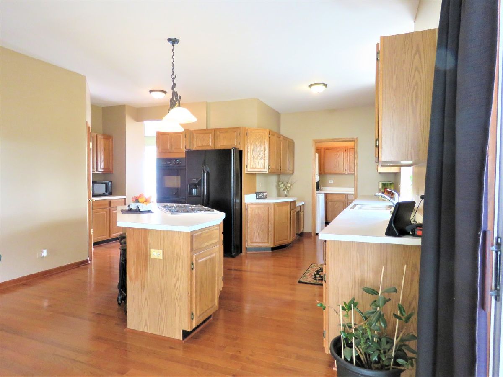
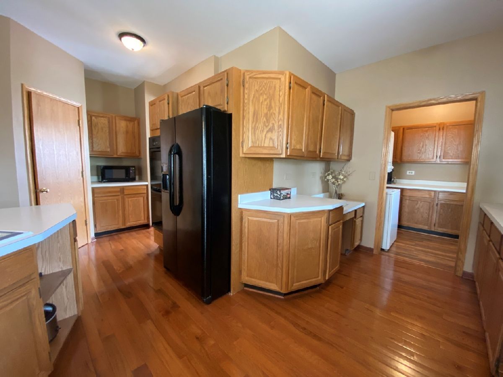
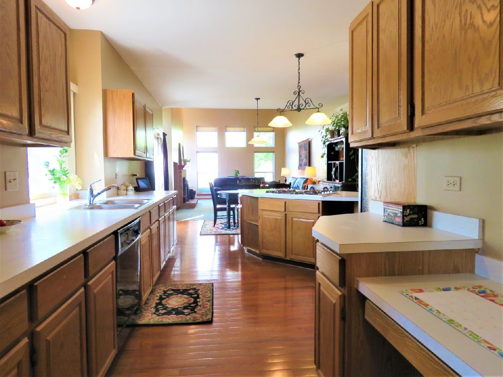
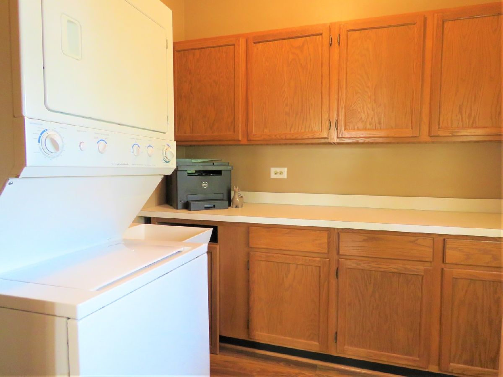
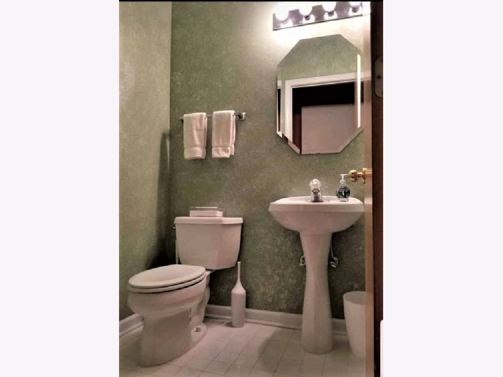

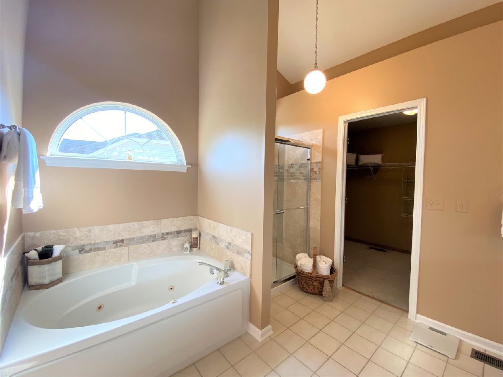

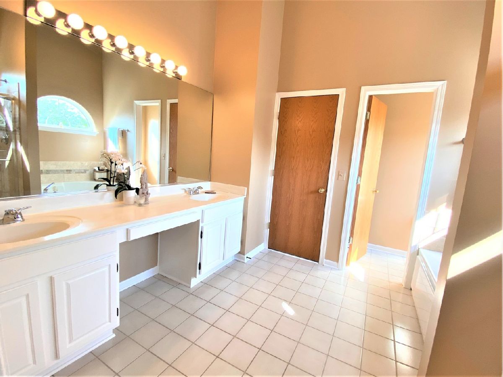

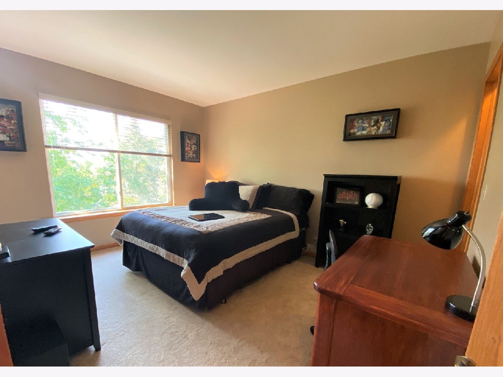




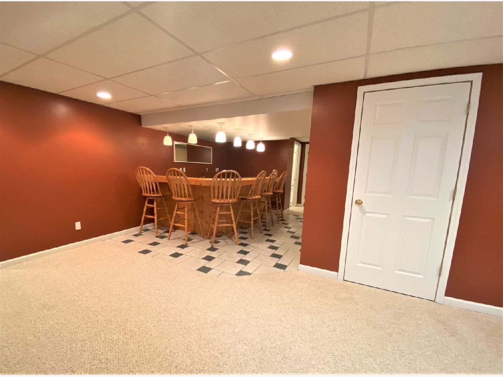


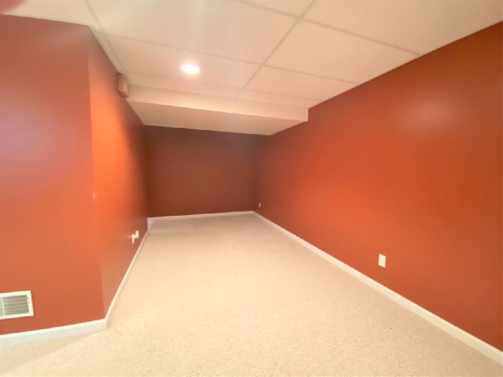



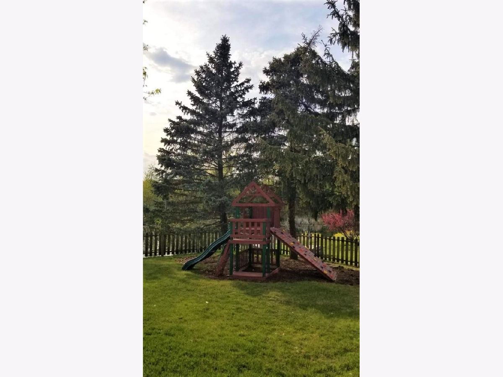




Room Specifics
Total Bedrooms: 6
Bedrooms Above Ground: 4
Bedrooms Below Ground: 2
Dimensions: —
Floor Type: Carpet
Dimensions: —
Floor Type: Carpet
Dimensions: —
Floor Type: Carpet
Dimensions: —
Floor Type: —
Dimensions: —
Floor Type: —
Full Bathrooms: 4
Bathroom Amenities: Whirlpool,Separate Shower,Double Sink,Full Body Spray Shower
Bathroom in Basement: 1
Rooms: Eating Area,Recreation Room,Office,Bedroom 5,Bedroom 6
Basement Description: Finished
Other Specifics
| 2 | |
| Concrete Perimeter | |
| Asphalt | |
| Patio, Porch | |
| Fenced Yard,Water View | |
| 115X125X74X130 | |
| — | |
| Full | |
| Vaulted/Cathedral Ceilings, First Floor Laundry, Walk-In Closet(s) | |
| Double Oven, Microwave, Dishwasher, Refrigerator, Washer, Dryer, Disposal, Cooktop, Built-In Oven | |
| Not in DB | |
| Park, Lake, Curbs, Sidewalks, Street Lights, Street Paved, Other | |
| — | |
| — | |
| Wood Burning, Gas Starter |
Tax History
| Year | Property Taxes |
|---|---|
| 2008 | $8,367 |
| 2022 | $10,187 |
Contact Agent
Nearby Similar Homes
Nearby Sold Comparables
Contact Agent
Listing Provided By
Real Property Pros Inc.



