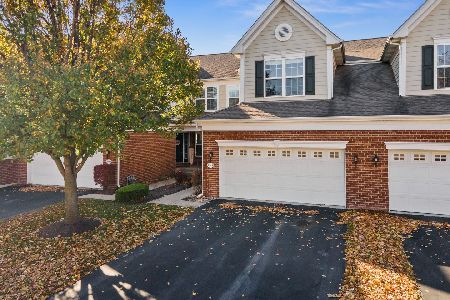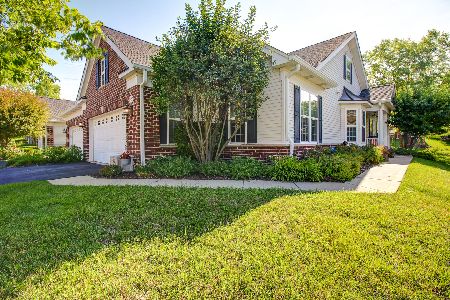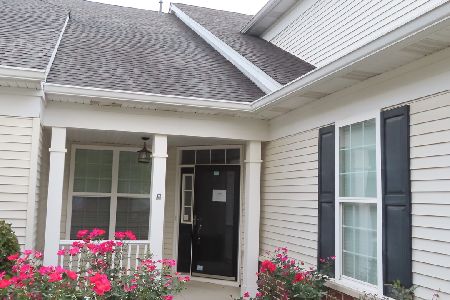1056 Riviera Drive, Elgin, Illinois 60124
$390,000
|
Sold
|
|
| Status: | Closed |
| Sqft: | 2,504 |
| Cost/Sqft: | $159 |
| Beds: | 3 |
| Baths: | 3 |
| Year Built: | 2014 |
| Property Taxes: | $8,458 |
| Days On Market: | 753 |
| Lot Size: | 0,00 |
Description
Experience the best of 55+ living in Bowes Creek Country Club with this Millbrooke Elite model, an expansive end-unit boasting three bedrooms and three updated full bathrooms. With two spacious master bedrooms, one on each level, and walk-in closets, you'll have plenty of space to store your belongings. The first-floor master bathroom features a dual sink vanity, a large soaker tub, and a separate shower for a spa-like experience. This layout is perfect for hosting guests, with a beautiful kitchen that opens up to the two-story family room, and a formal dining room just around the corner. The kitchen is equipped with stunning white cabinets, granite countertops, stainless steel appliances, and upgraded pullouts in several cabinets. The second bedroom on the main floor can be used as a convenient home office or a place for guests, with an attached full bath. You'll also appreciate the laundry area with utility sink, located near the heated, attached two-car garage. On the second level, you'll find a gigantic loft space and the second master bedroom, complete with two walk-in closets and an attached bath. There is also a large unfinished storage space located on the second floor next to the mechanical room. Bowes Creek Country Club has everything you need to stay active, including a clubhouse, pool, exercise room, pickle ball, tennis & bocce courts, as well as walking paths. Plus, the Bowes Creek Golf Course has a Pro Shop, restaurant, and bar for you to enjoy. Don't miss out on this luxurious 55+ living experience!
Property Specifics
| Condos/Townhomes | |
| 2 | |
| — | |
| 2014 | |
| — | |
| MILLBROOKE ELITE | |
| No | |
| — |
| Kane | |
| Bowes Creek Country Club | |
| 243 / Monthly | |
| — | |
| — | |
| — | |
| 11955823 | |
| 0525403053 |
Nearby Schools
| NAME: | DISTRICT: | DISTANCE: | |
|---|---|---|---|
|
Grade School
Otter Creek Elementary School |
46 | — | |
|
Middle School
Abbott Middle School |
46 | Not in DB | |
|
High School
South Elgin High School |
46 | Not in DB | |
Property History
| DATE: | EVENT: | PRICE: | SOURCE: |
|---|---|---|---|
| 19 Mar, 2024 | Sold | $390,000 | MRED MLS |
| 4 Feb, 2024 | Under contract | $398,000 | MRED MLS |
| — | Last price change | $399,000 | MRED MLS |
| 4 Jan, 2024 | Listed for sale | $414,900 | MRED MLS |
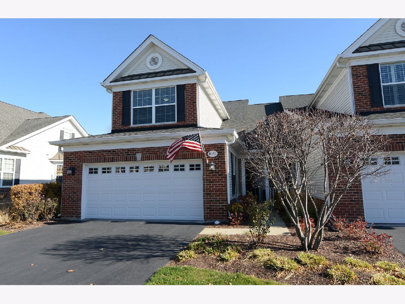
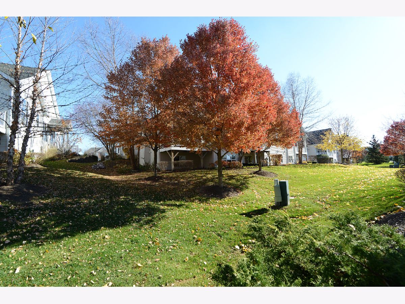
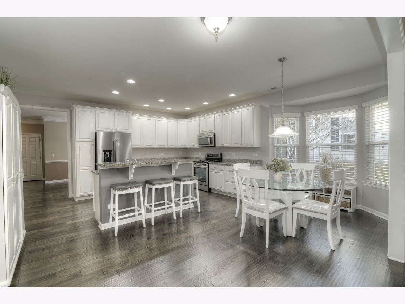
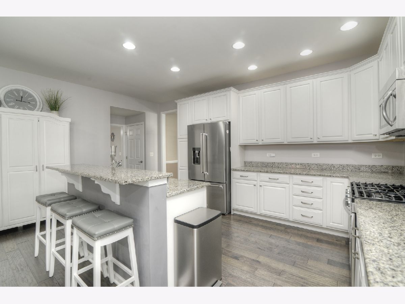
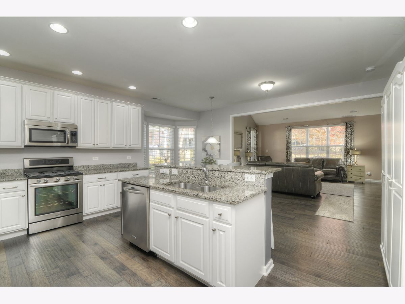
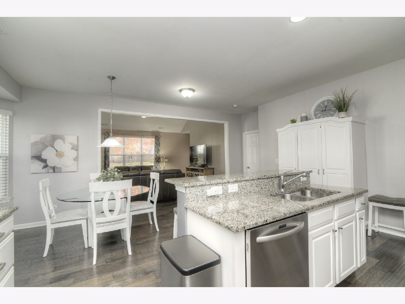
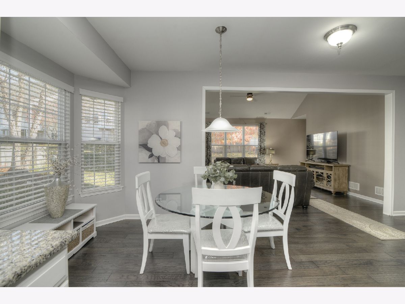
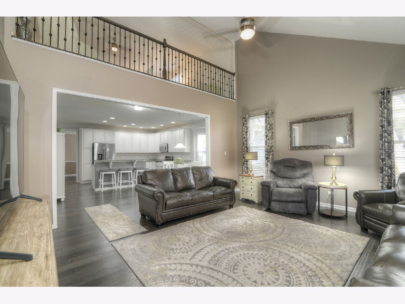
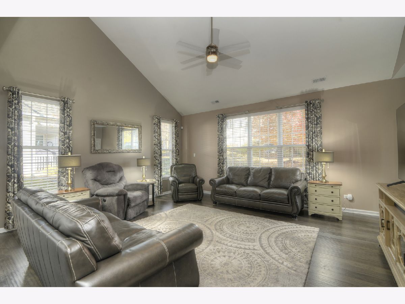
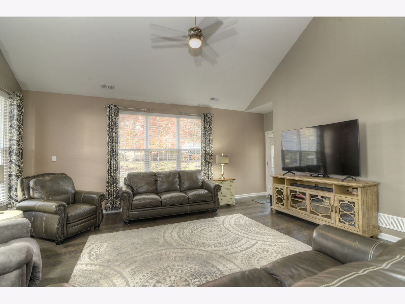
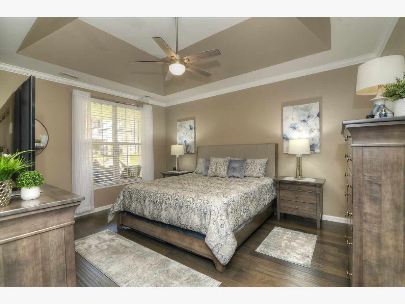
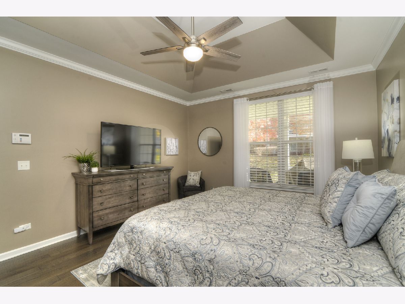
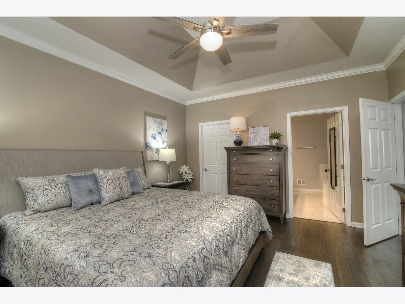
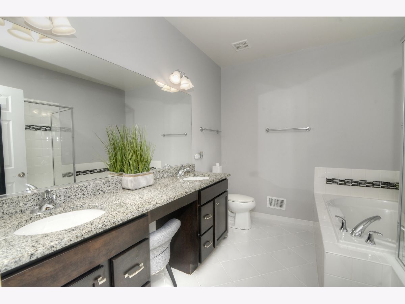
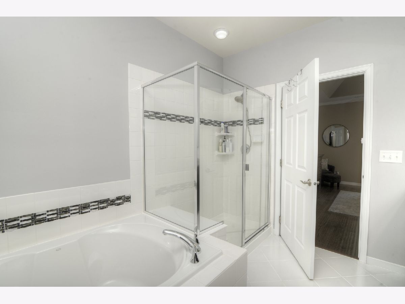
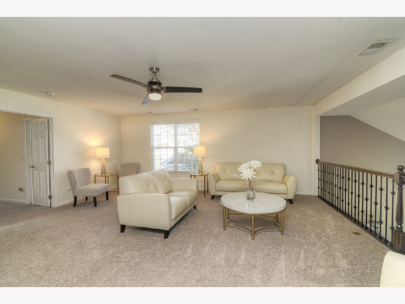
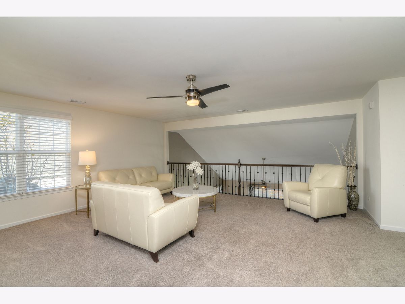
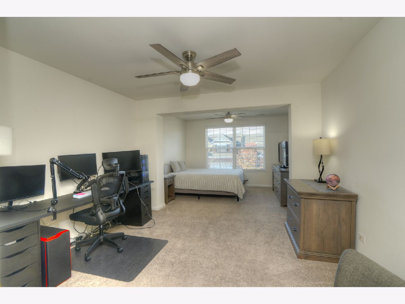
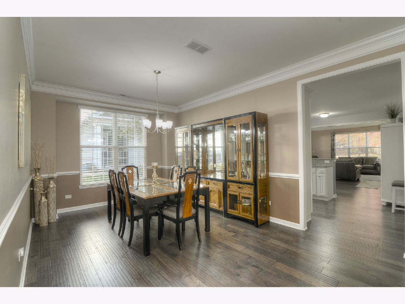
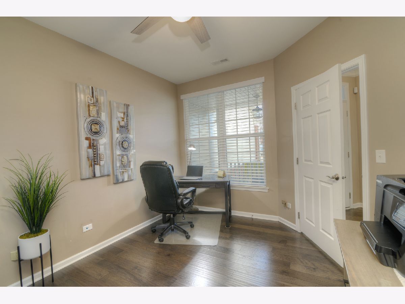
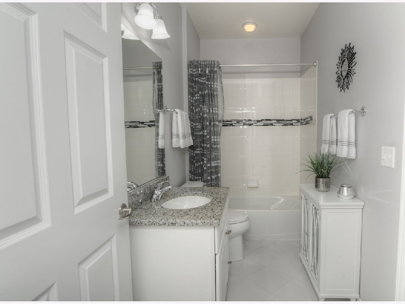
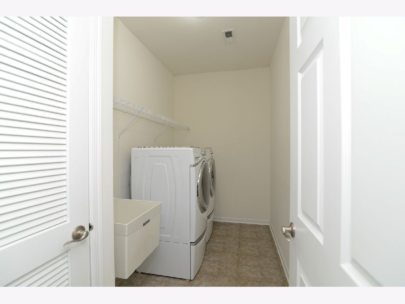
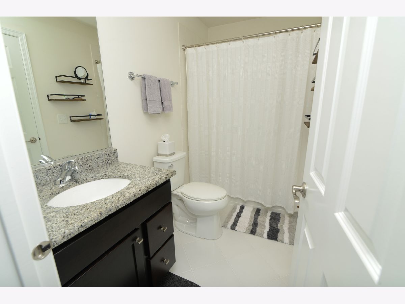
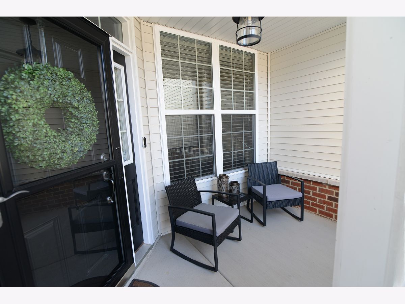
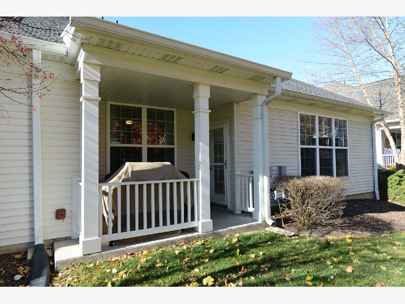
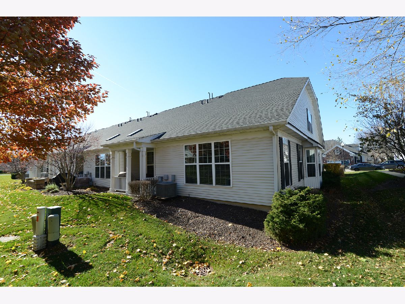
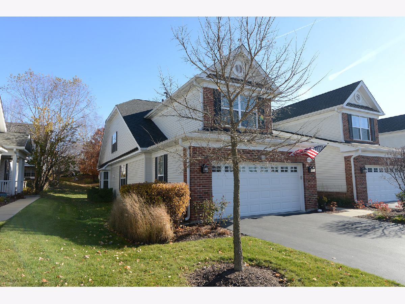
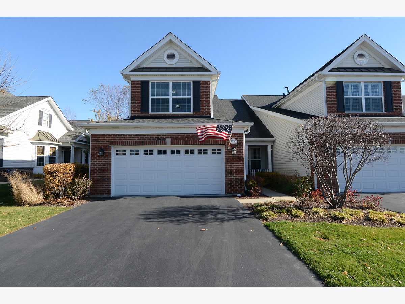
Room Specifics
Total Bedrooms: 3
Bedrooms Above Ground: 3
Bedrooms Below Ground: 0
Dimensions: —
Floor Type: —
Dimensions: —
Floor Type: —
Full Bathrooms: 3
Bathroom Amenities: Separate Shower,Double Sink,Soaking Tub
Bathroom in Basement: 0
Rooms: —
Basement Description: Slab
Other Specifics
| 2 | |
| — | |
| Asphalt | |
| — | |
| — | |
| 2215 | |
| — | |
| — | |
| — | |
| — | |
| Not in DB | |
| — | |
| — | |
| — | |
| — |
Tax History
| Year | Property Taxes |
|---|---|
| 2024 | $8,458 |
Contact Agent
Nearby Similar Homes
Nearby Sold Comparables
Contact Agent
Listing Provided By
RE/MAX Suburban

