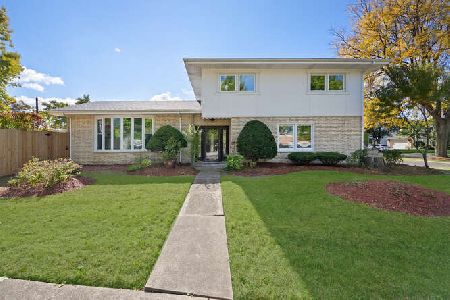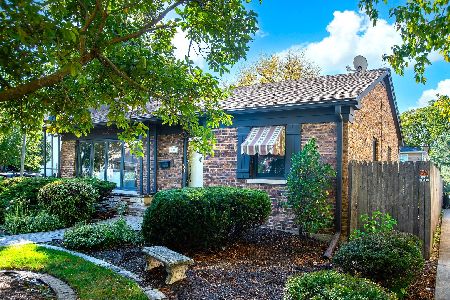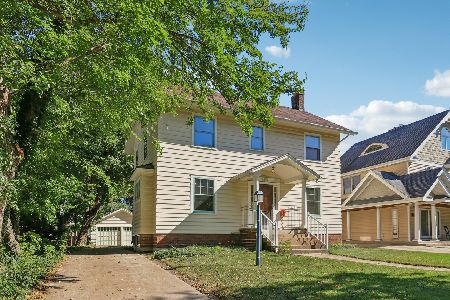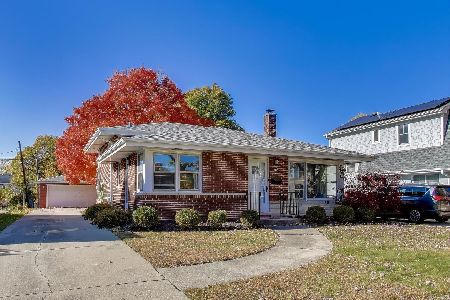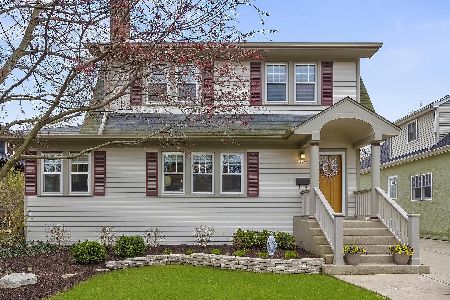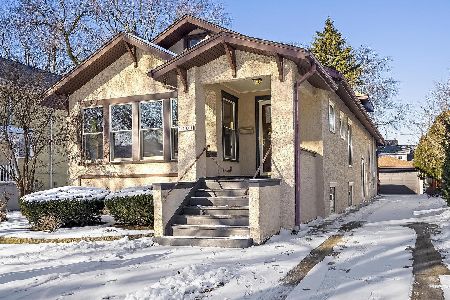1017 Arlington Avenue, La Grange, Illinois 60525
$945,000
|
Sold
|
|
| Status: | Closed |
| Sqft: | 0 |
| Cost/Sqft: | — |
| Beds: | 3 |
| Baths: | 4 |
| Year Built: | 1923 |
| Property Taxes: | $13,180 |
| Days On Market: | 1401 |
| Lot Size: | 0,17 |
Description
Grab your list and start checking off all the boxes! If you appreciate quality construction, thoughtful design and attention to detail this home is for you! Are amenities of both the neighborhood and the Town/Village important? This home is for you! Built with entertaining family and friends in mind...starting with its inviting front porch to the back porch, garage rooftop and fully fenced back yard! The floor plan is open but with defined spaces. Beautifully and well thought out Kitchen design with walk-in pantry, smart hidden storage and plenty of counter space. Open to your family room that features a coffered ceiling, fireplace flanked by sliding doors (with "hidden" privacy blinds) leading to the relaxing back porch. There is a large mud room off of the family room with custom built in cubbies plus separate coat closet. The water proofed DRY basement will wow you, with 9' ceiling height, a recreation room large enough for a pool table, or a work out room or kids play room. There is a huge media room perfect for family movie night or use as the 5th bedroom, 2nd guest room or an office. there is also the 4th bedroom/guest room, a full custom bathroom with large walk in shower and the large laundry room (there is space on the 2nd floor that is plumbed for laundry in lieu of the office space) finishes off the basement. The side door exit to the driveway could also make the basement perfect for in home business. The 2nd floor offers an office space (could convert to 2nd floor laundry) and large primary suite with walk-in closet (custom closet system) double sided fireplace in the bedroom and bathroom and large primary bath with heated floors, heated towel rack, double sink, soaking tub and large walk in shower. Relax on your back porch looking over your fully fenced backyard or take everything in from your garage rooftop patio and garden. The one of a kind 2.5 car garage. Did I mention this is all sitting on a deep 150' lot?! A rare lot size in LaGrange. Your new home is in this hidden "secret" neighborhood of LaGrange. Quite tree lined street, less than a mile to the grade school, jr high school, Lyons Township High School North campus, (south campus is 1.2 miles). .03 miles to the Stone Ave Metra train station, .09 miles to the heart of downtown LaGrange with neighborhood grocery, pharmacy, restaurants offering a wide range of cuisine choices, shopping, coffee shops, the family owned LaGrange theatre and some of the best family friendly year round Village events such as the famous LaGrange Pet Parade, Christmas Walk, West End Art festival, Endless summer festival, and St Patricks day events all over town and so much more. This IS City living in the burbs. Welcome home!
Property Specifics
| Single Family | |
| — | |
| — | |
| 1923 | |
| — | |
| — | |
| No | |
| 0.17 |
| Cook | |
| — | |
| 0 / Not Applicable | |
| — | |
| — | |
| — | |
| 11298820 | |
| 18052170200000 |
Nearby Schools
| NAME: | DISTRICT: | DISTANCE: | |
|---|---|---|---|
|
Grade School
Ogden Ave Elementary School |
102 | — | |
|
Middle School
Park Junior High School |
102 | Not in DB | |
|
High School
Lyons Twp High School |
204 | Not in DB | |
Property History
| DATE: | EVENT: | PRICE: | SOURCE: |
|---|---|---|---|
| 30 Apr, 2009 | Sold | $315,000 | MRED MLS |
| 18 Feb, 2009 | Under contract | $339,900 | MRED MLS |
| 7 Feb, 2009 | Listed for sale | $339,900 | MRED MLS |
| 11 Apr, 2022 | Sold | $945,000 | MRED MLS |
| 9 Jan, 2022 | Under contract | $899,000 | MRED MLS |
| 5 Jan, 2022 | Listed for sale | $899,000 | MRED MLS |
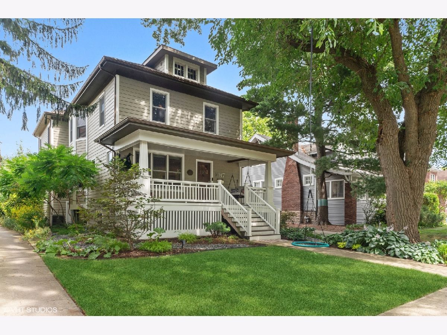
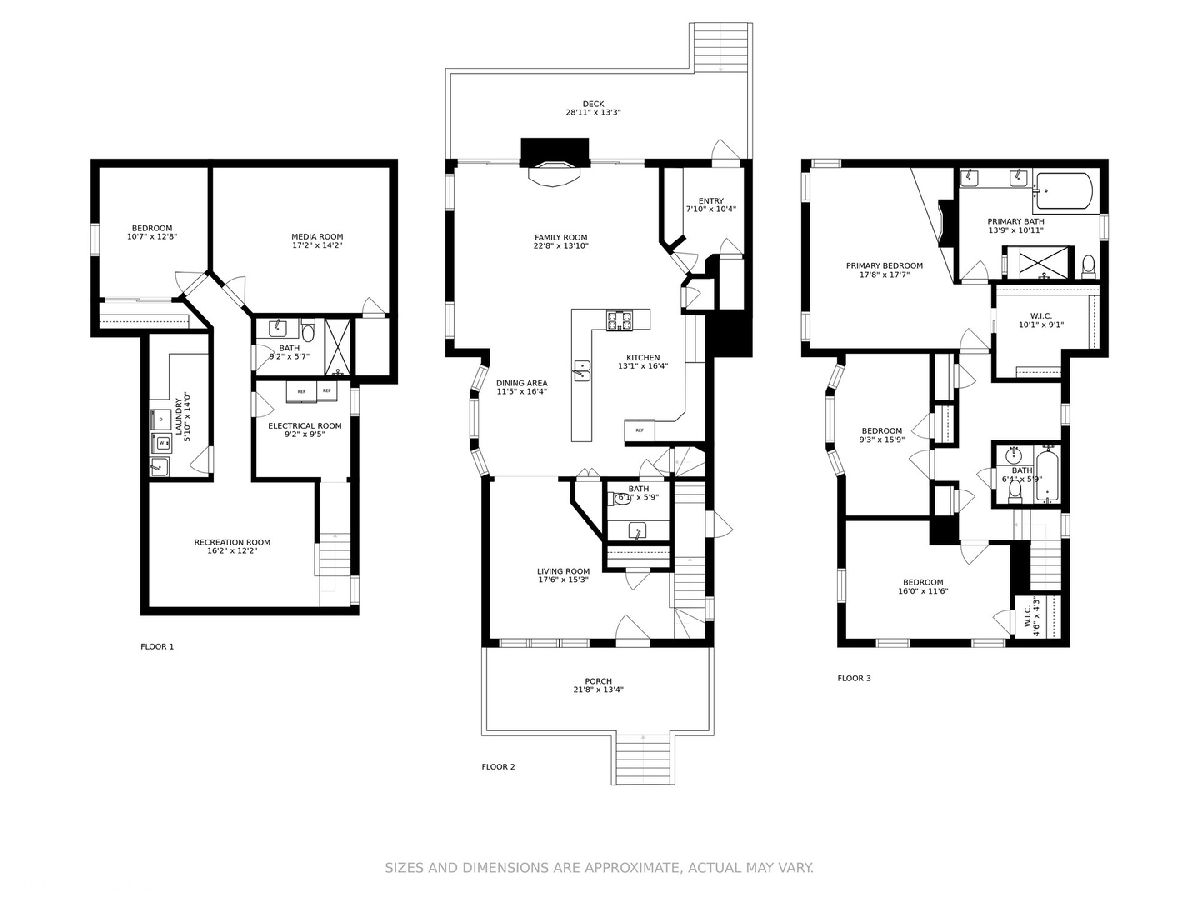
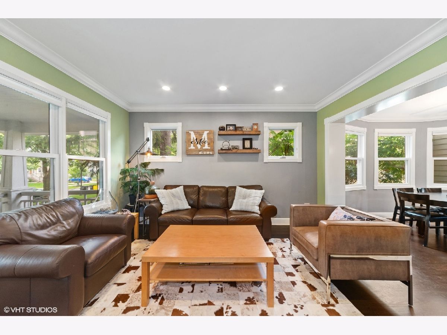
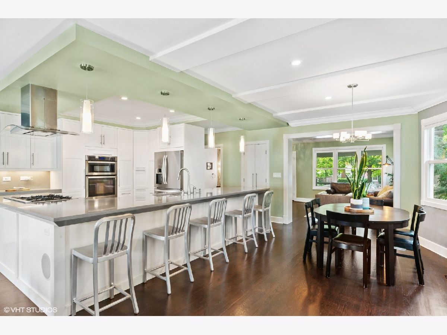
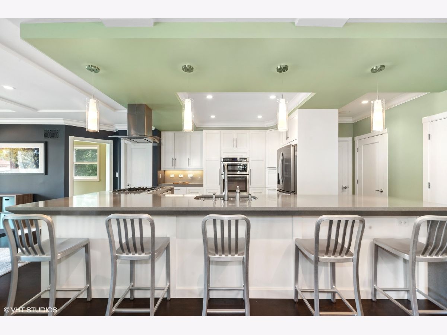
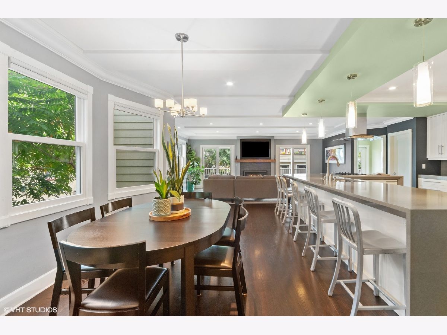
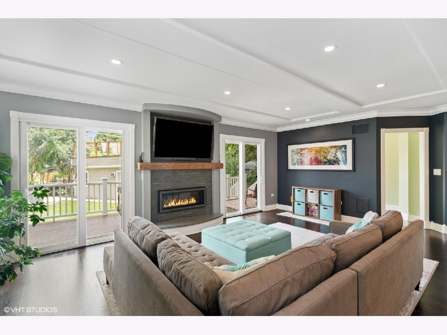
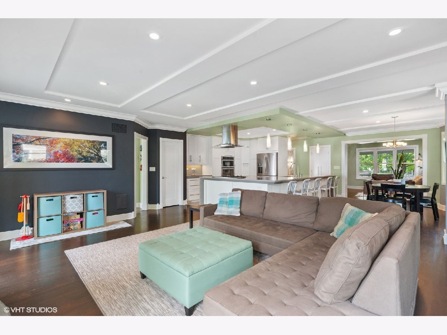
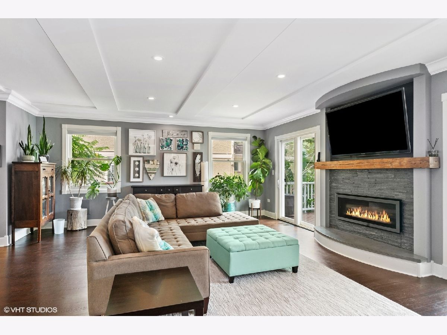
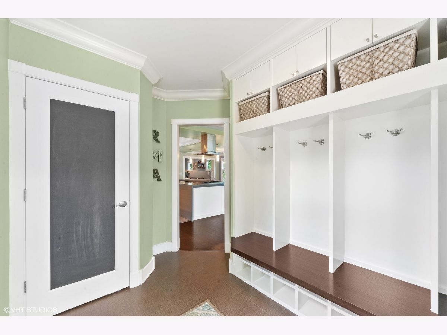
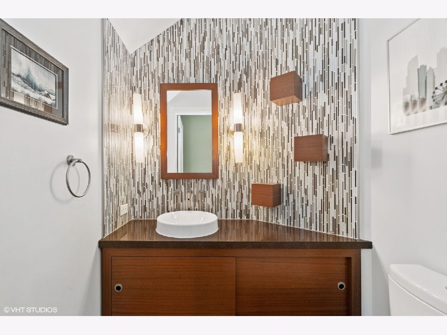
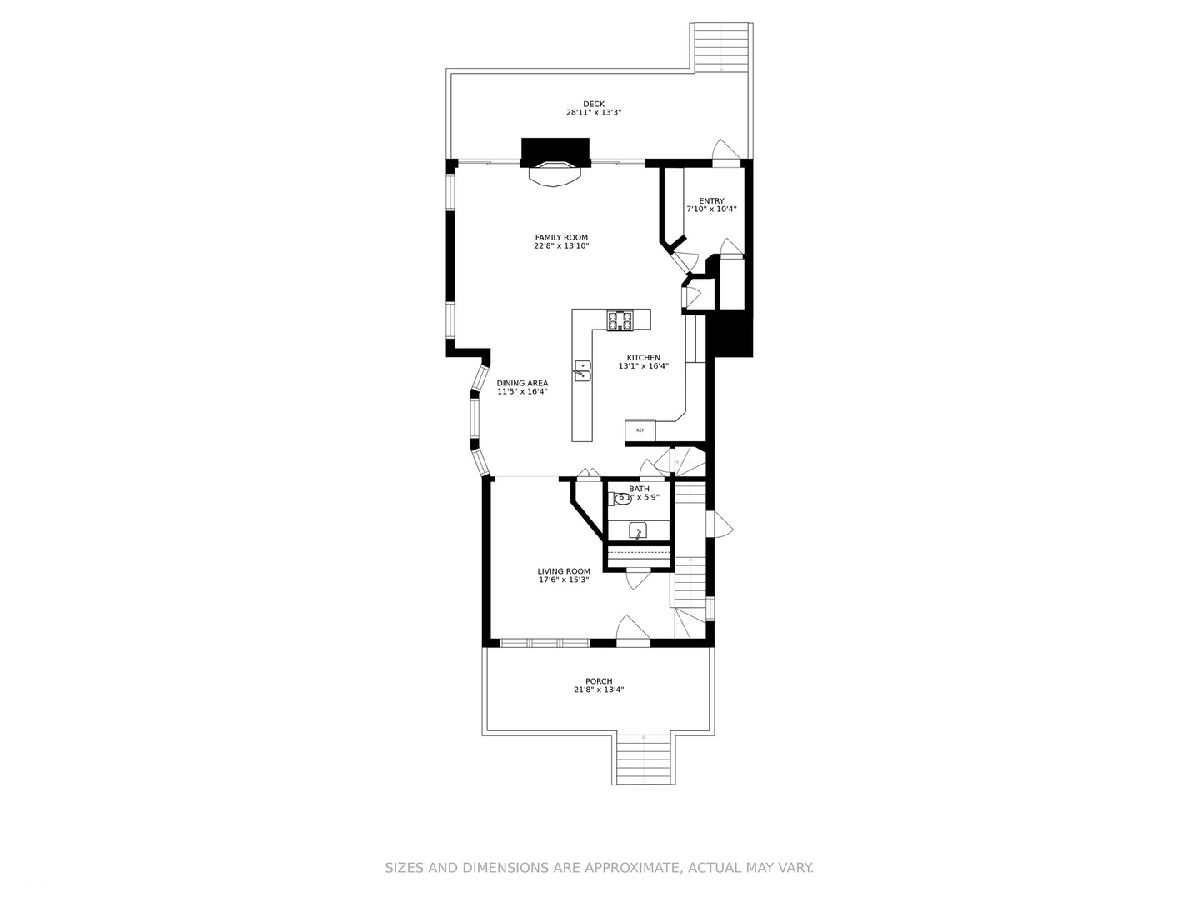
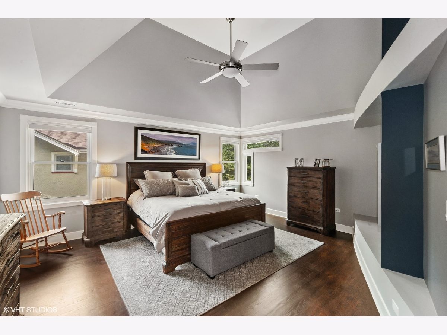
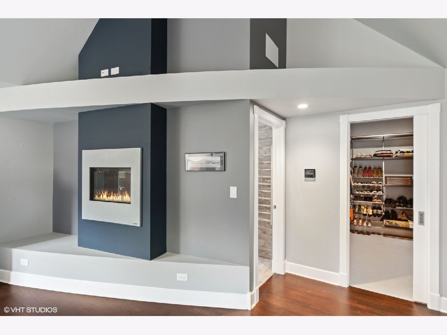
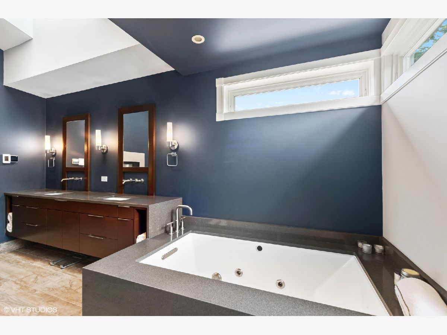
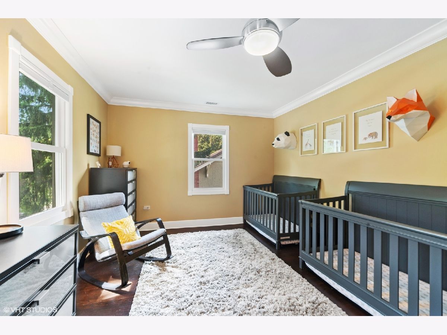
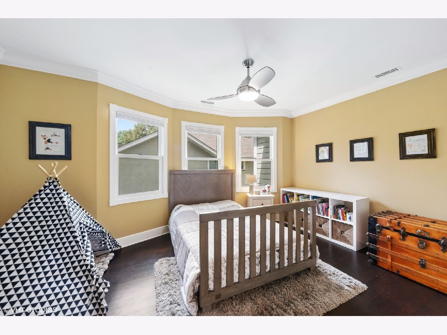
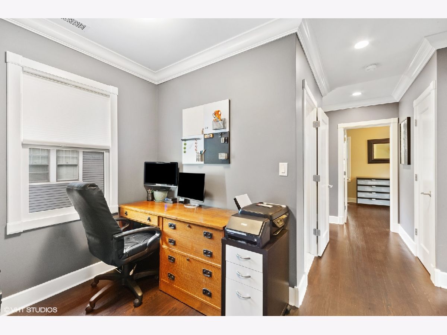
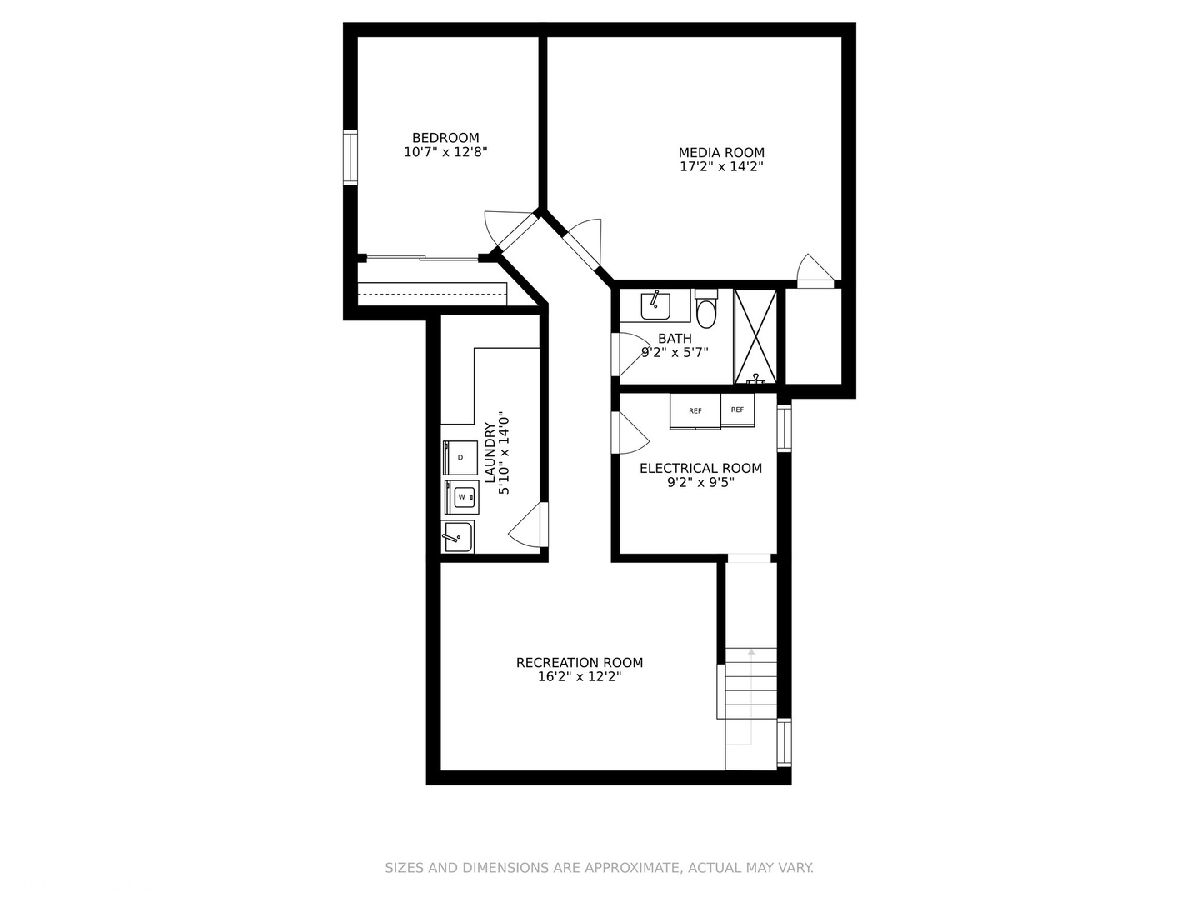
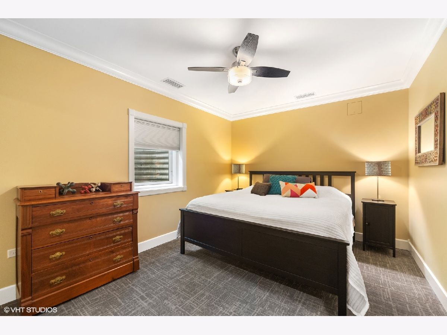
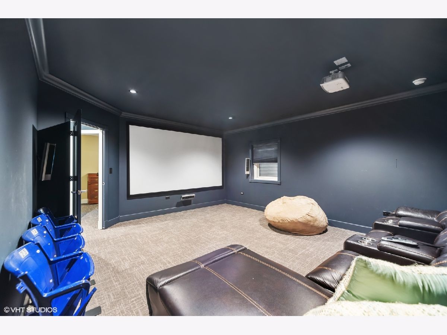
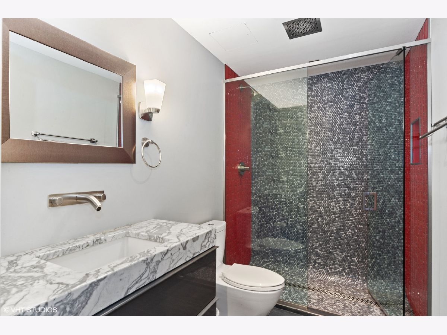
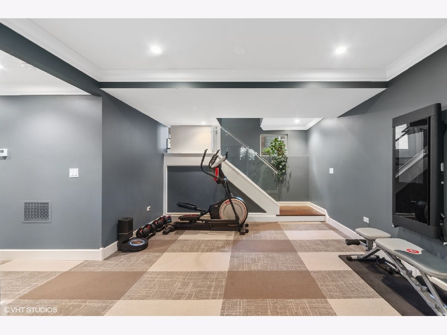
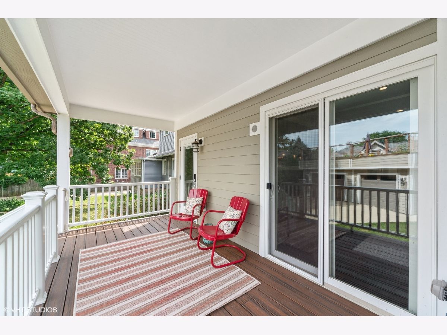
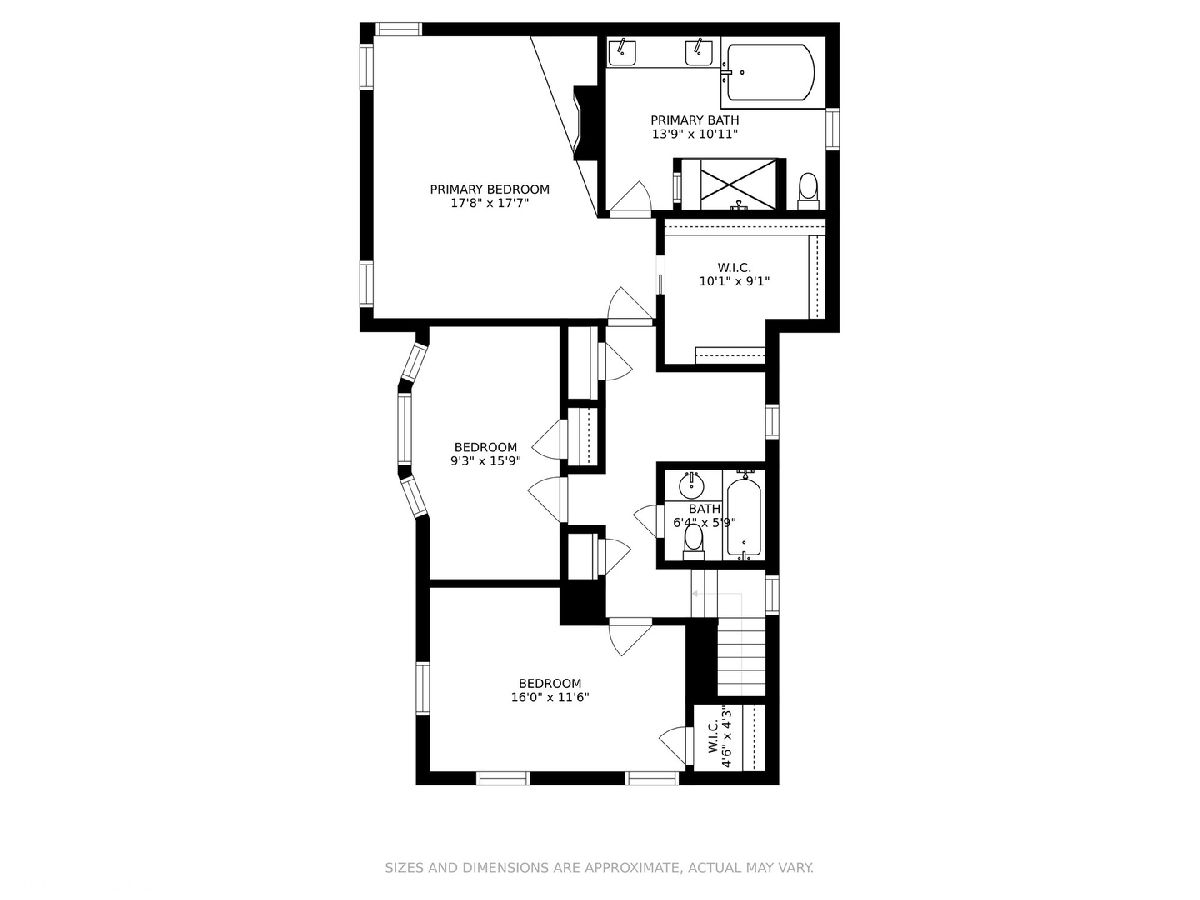
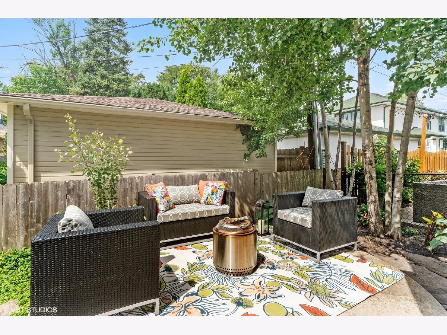
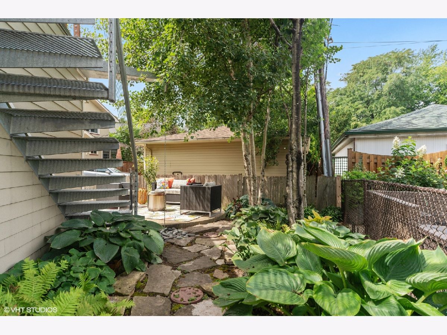
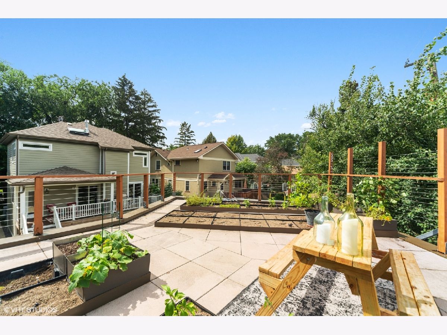
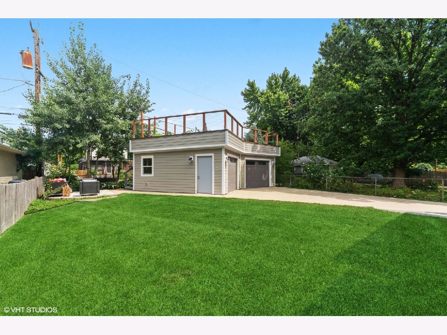
Room Specifics
Total Bedrooms: 5
Bedrooms Above Ground: 3
Bedrooms Below Ground: 2
Dimensions: —
Floor Type: —
Dimensions: —
Floor Type: —
Dimensions: —
Floor Type: —
Dimensions: —
Floor Type: —
Full Bathrooms: 4
Bathroom Amenities: Separate Shower,Double Sink,Soaking Tub
Bathroom in Basement: 1
Rooms: —
Basement Description: Finished,Exterior Access,Egress Window,9 ft + pour,Concrete (Basement),Rec/Family Area
Other Specifics
| 2.5 | |
| — | |
| Concrete | |
| — | |
| — | |
| 50X150 | |
| Full,Pull Down Stair,Unfinished | |
| — | |
| — | |
| — | |
| Not in DB | |
| — | |
| — | |
| — | |
| — |
Tax History
| Year | Property Taxes |
|---|---|
| 2009 | $6,242 |
| 2022 | $13,180 |
Contact Agent
Nearby Similar Homes
Nearby Sold Comparables
Contact Agent
Listing Provided By
@properties | Christie's International Real Estate


