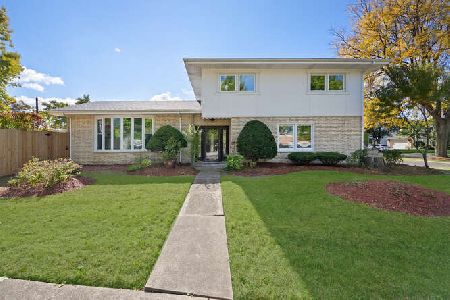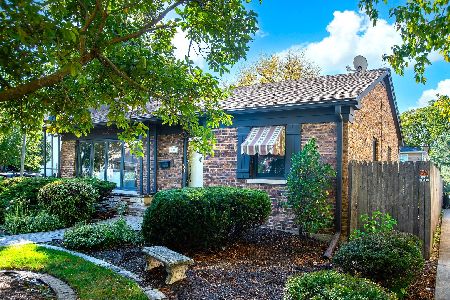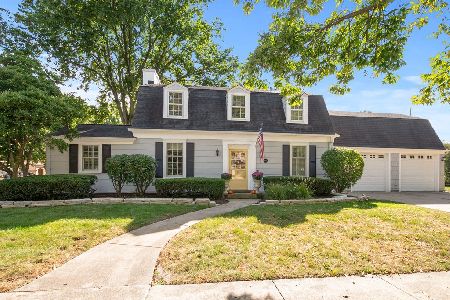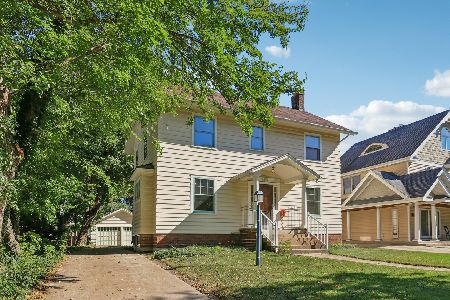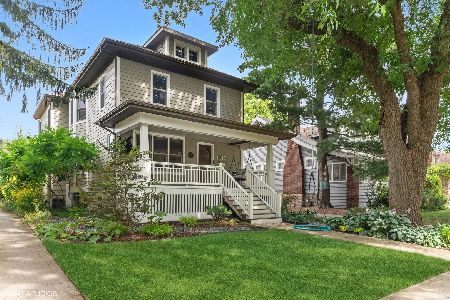1101 Arlington Avenue, La Grange, Illinois 60525
$563,500
|
Sold
|
|
| Status: | Closed |
| Sqft: | 1,652 |
| Cost/Sqft: | $294 |
| Beds: | 2 |
| Baths: | 2 |
| Year Built: | 1918 |
| Property Taxes: | $11,411 |
| Days On Market: | 295 |
| Lot Size: | 0,00 |
Description
This home is so much larger than it looks! This beautiful 1918 Craftsman home sits in a prime La Grange location and offers potential for a modern vibe in a timeless setting. From the moment you enter, you'll be captivated by the gorgeous original woodwork that defines this home, including intricate crown molding, solid doors, built-in shelving, and a handsome brick gas fireplace. The stained glass windows add an enchanting touch, while the gleaming hardwood floors flow throughout, enhancing the home's warm and inviting atmosphere. Boasting two spacious bedrooms, plus a versatile third bedroom that has been thoughtfully converted into a family room, and a separate office, this home provides ample living space to suit your needs. The kitchen is a true delight, featuring solid wood cabinetry, granite countertops, stainless appliances and a large pantry for all your storage needs. Abundant Pella windows throughout most of the home allow light to fill the entire home in a beautiful way. Looking to expand? The walk-up attic and full unfinished basement with 7-foot ceilings offer incredible potential to create even more living space. Outside, you'll find a pretty yard, partially fenced for privacy, with a deck and charming brick paver hardscaping - ideal for outdoor gatherings and relaxation. There's a 2.5 car garage and concrete driveway too. Located just a few blocks from the train station, the vibrant West End of La Grange, local shops, restaurants, and highly regarded Ogden Ave. Elementary and Lyons Township High Schools, this home offers an unbeatable location. Don't miss the opportunity to experience the best of La Grange living right here on desirable Arlington Avenue.
Property Specifics
| Single Family | |
| — | |
| — | |
| 1918 | |
| — | |
| — | |
| No | |
| — |
| Cook | |
| — | |
| — / Not Applicable | |
| — | |
| — | |
| — | |
| 12254252 | |
| 18052170170000 |
Nearby Schools
| NAME: | DISTRICT: | DISTANCE: | |
|---|---|---|---|
|
Grade School
Ogden Ave Elementary School |
102 | — | |
|
Middle School
Park Junior High School |
102 | Not in DB | |
|
High School
Lyons Twp High School |
204 | Not in DB | |
Property History
| DATE: | EVENT: | PRICE: | SOURCE: |
|---|---|---|---|
| 28 Feb, 2025 | Sold | $563,500 | MRED MLS |
| 18 Jan, 2025 | Under contract | $485,000 | MRED MLS |
| 15 Jan, 2025 | Listed for sale | $485,000 | MRED MLS |
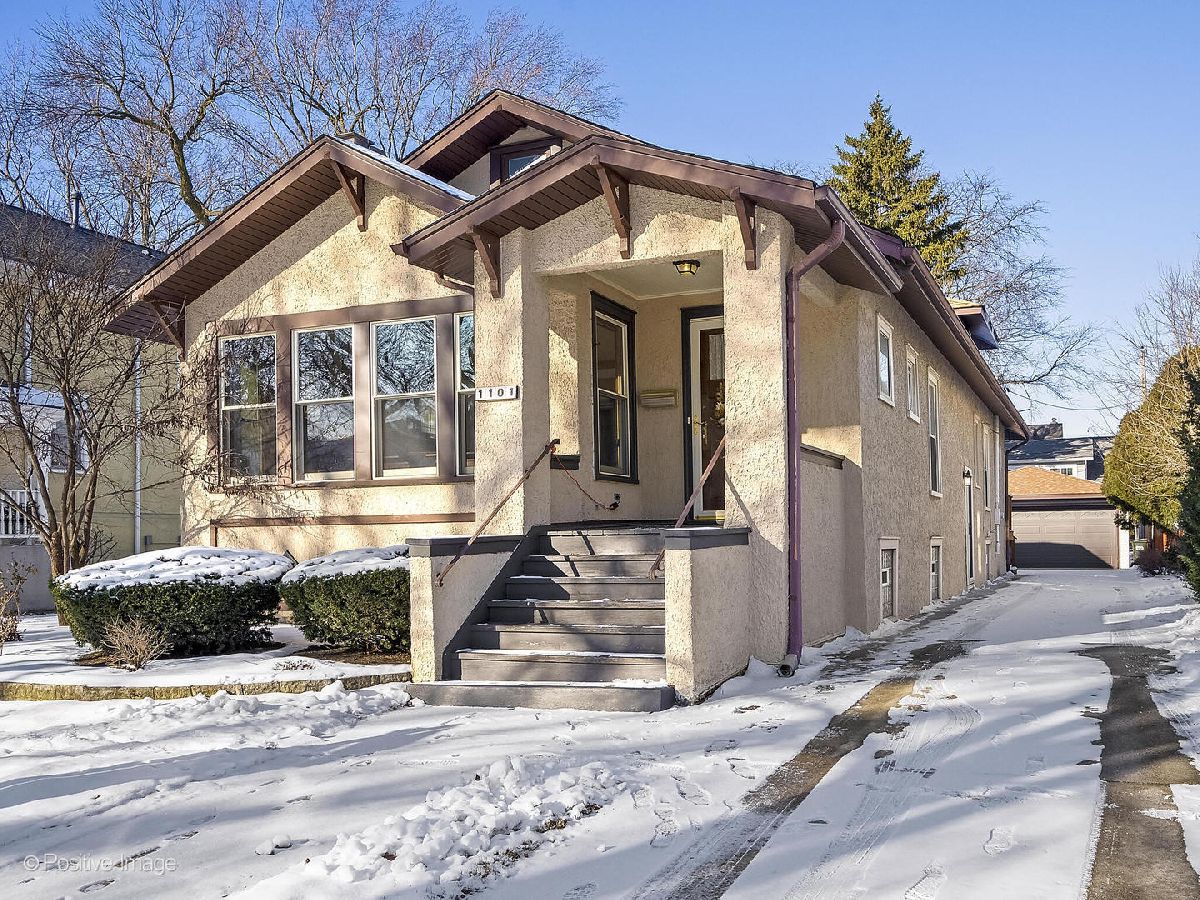





















Room Specifics
Total Bedrooms: 2
Bedrooms Above Ground: 2
Bedrooms Below Ground: 0
Dimensions: —
Floor Type: —
Full Bathrooms: 2
Bathroom Amenities: Accessible Shower
Bathroom in Basement: 0
Rooms: —
Basement Description: Unfinished
Other Specifics
| 2.5 | |
| — | |
| Concrete | |
| — | |
| — | |
| 50X149.8 | |
| Interior Stair,Unfinished | |
| — | |
| — | |
| — | |
| Not in DB | |
| — | |
| — | |
| — | |
| — |
Tax History
| Year | Property Taxes |
|---|---|
| 2025 | $11,411 |
Contact Agent
Nearby Similar Homes
Nearby Sold Comparables
Contact Agent
Listing Provided By
Compass


