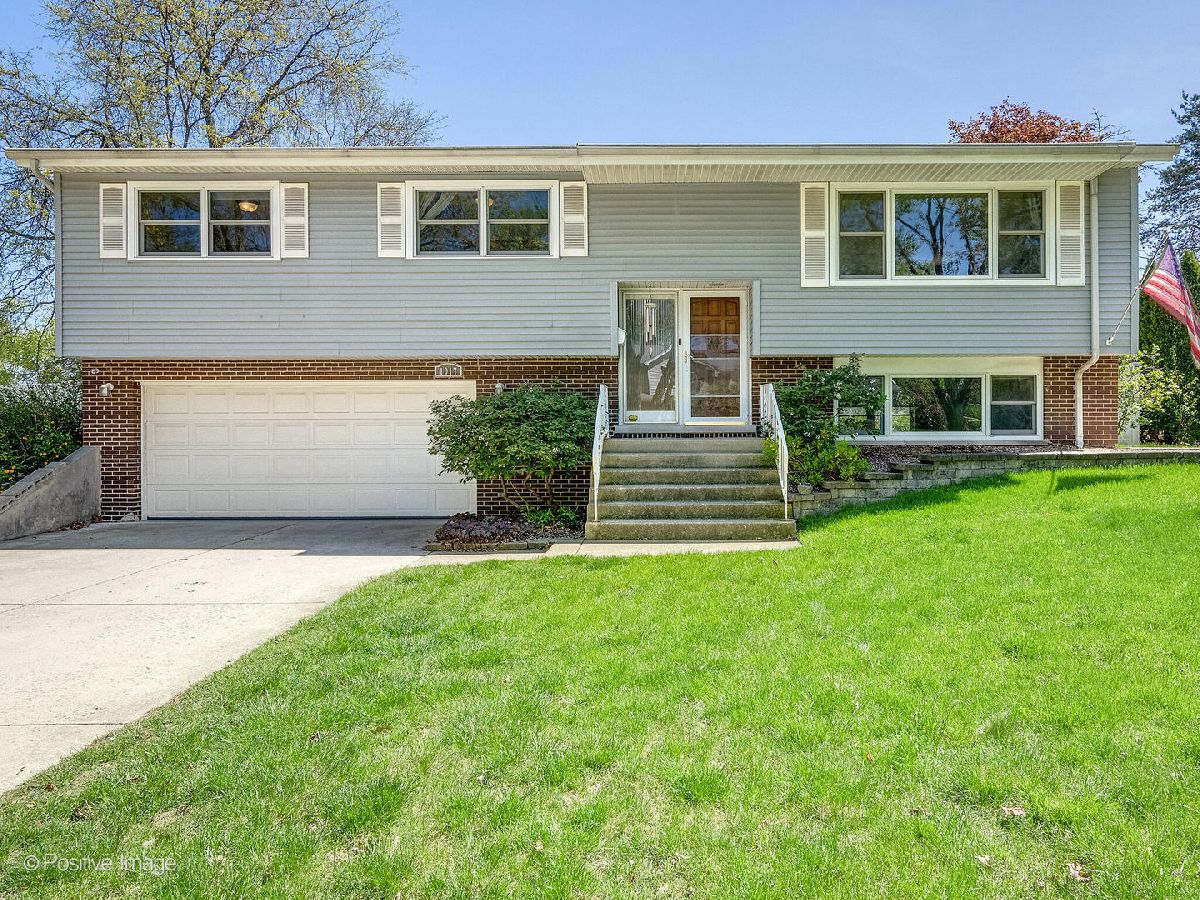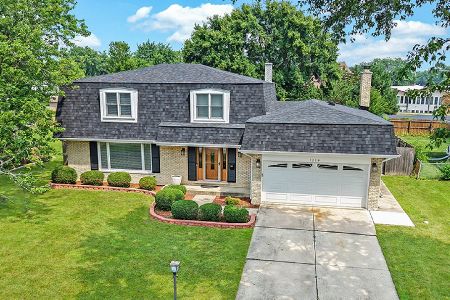1017 Belair Drive, Darien, Illinois 60561
$415,000
|
Sold
|
|
| Status: | Closed |
| Sqft: | 1,194 |
| Cost/Sqft: | $343 |
| Beds: | 3 |
| Baths: | 2 |
| Year Built: | 1966 |
| Property Taxes: | $7,294 |
| Days On Market: | 254 |
| Lot Size: | 0,23 |
Description
Welcome Home to this 3 bedroom 2 bath raised ranch nestled in the coveted Hinsbrook neighborhood with highly acclaimed public schools. This move-in ready home features hardwood floors, 6 panel doors and a family-friendly floorplan. The generous kitchen boasts maple cabinets & granite countertops with slider leading to the 20' x 16' deck. Formal dining room, living room, 3 bedrooms & full bath comprise the main floor. Closet Organizers in all bedrooms. Lower level family room offers flex space perfect for family game night, playroom or additional bedroom. This level also has a full bath & laundry room. Attached 2 car garage has epoxy floor & storage cabinets. Host summer parties in the oversize yard, with recently installed privacy fence (2019) & 18'x 13' patio. Included Storage shed ideal for housing mower & gardening supplies. Newer mechanicals: Furnace & AC (2024), Hot Water Heater (2020). Roof & Windows (Pella) replaced by previous owners. Stellar location....blocks to The Darien Swim & Racquet Club, skip to the elementary school, convenient to shopping, restaurants & all transportation. Nature lovers have easy access to Waterfall Glen Forest Preserve & Oldfield Oaks County Forest Preserve.
Property Specifics
| Single Family | |
| — | |
| — | |
| 1966 | |
| — | |
| — | |
| No | |
| 0.23 |
| — | |
| Hinswood | |
| — / Not Applicable | |
| — | |
| — | |
| — | |
| 12351116 | |
| 0927105023 |
Nearby Schools
| NAME: | DISTRICT: | DISTANCE: | |
|---|---|---|---|
|
Grade School
Mark Delay School |
61 | — | |
|
Middle School
Eisenhower Junior High School |
61 | Not in DB | |
|
High School
Hinsdale South High School |
86 | Not in DB | |
Property History
| DATE: | EVENT: | PRICE: | SOURCE: |
|---|---|---|---|
| 11 Jun, 2025 | Sold | $415,000 | MRED MLS |
| 18 May, 2025 | Under contract | $410,000 | MRED MLS |
| 15 May, 2025 | Listed for sale | $410,000 | MRED MLS |























Room Specifics
Total Bedrooms: 3
Bedrooms Above Ground: 3
Bedrooms Below Ground: 0
Dimensions: —
Floor Type: —
Dimensions: —
Floor Type: —
Full Bathrooms: 2
Bathroom Amenities: Double Sink
Bathroom in Basement: 0
Rooms: —
Basement Description: —
Other Specifics
| 2 | |
| — | |
| — | |
| — | |
| — | |
| 75X125X36X53X123 | |
| — | |
| — | |
| — | |
| — | |
| Not in DB | |
| — | |
| — | |
| — | |
| — |
Tax History
| Year | Property Taxes |
|---|---|
| 2025 | $7,294 |
Contact Agent
Nearby Similar Homes
Nearby Sold Comparables
Contact Agent
Listing Provided By
Coldwell Banker Realty











