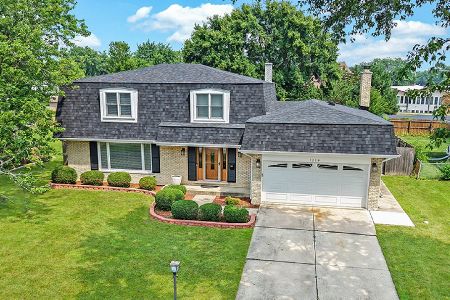1021 Belair Drive, Darien, Illinois 60561
$360,000
|
Sold
|
|
| Status: | Closed |
| Sqft: | 3,271 |
| Cost/Sqft: | $115 |
| Beds: | 4 |
| Baths: | 4 |
| Year Built: | 1966 |
| Property Taxes: | $10,224 |
| Days On Market: | 2723 |
| Lot Size: | 0,24 |
Description
Huge price reduction for this amazing 4 bedroom, 3.1 bath home with 3,271 sq.ft. with large additions. Formal living room, dining room and family room with fireplace. Updated, spacious eat-in kitchen with granite and stainless steel appliances. Many rooms have beautiful hardwood floors and crown molding. Two master bedroom suites both with walk-in closets and full baths. One master has a sitting area with a juliette balcony. The other master addition includes a loft/library overlooking a beautiful two story great room with coffered ceiling and an expansive wall of windows like you'd see in higher end homes. Sun room addition with hot tub. Tons of storage in attic with pull-down stairs. 2.5 car garage. Fully fenced yard with deck is perfect for entertaining. House is in great condition but is being sold as is. Nice location near schools, park, restaurants and shopping. Price has been lowered considerably. Bring us an offer today.
Property Specifics
| Single Family | |
| — | |
| Colonial | |
| 1966 | |
| None | |
| 2 STORY WITH ADDITION | |
| No | |
| 0.24 |
| Du Page | |
| Hinsbrook | |
| 0 / Not Applicable | |
| None | |
| Lake Michigan | |
| Public Sewer | |
| 10048289 | |
| 0927105022 |
Nearby Schools
| NAME: | DISTRICT: | DISTANCE: | |
|---|---|---|---|
|
Grade School
Mark Delay School |
61 | — | |
|
High School
Hinsdale South High School |
86 | Not in DB | |
|
Alternate Elementary School
Lace Elementary School |
— | Not in DB | |
|
Alternate Junior High School
Eisenhower Junior High School |
— | Not in DB | |
Property History
| DATE: | EVENT: | PRICE: | SOURCE: |
|---|---|---|---|
| 14 Nov, 2018 | Sold | $360,000 | MRED MLS |
| 28 Sep, 2018 | Under contract | $375,000 | MRED MLS |
| — | Last price change | $408,000 | MRED MLS |
| 10 Aug, 2018 | Listed for sale | $418,000 | MRED MLS |
Room Specifics
Total Bedrooms: 4
Bedrooms Above Ground: 4
Bedrooms Below Ground: 0
Dimensions: —
Floor Type: Hardwood
Dimensions: —
Floor Type: Hardwood
Dimensions: —
Floor Type: Hardwood
Full Bathrooms: 4
Bathroom Amenities: Whirlpool,Separate Shower,Steam Shower
Bathroom in Basement: 0
Rooms: Balcony/Porch/Lanai,Breakfast Room,Deck,Foyer,Great Room,Loft,Sitting Room,Sun Room,Utility Room-1st Floor,Walk In Closet
Basement Description: Crawl
Other Specifics
| 2.5 | |
| — | |
| Concrete | |
| Balcony, Deck, Porch, Storms/Screens | |
| Fenced Yard | |
| 71X137X93X123 | |
| Pull Down Stair | |
| Full | |
| Skylight(s), Hot Tub, Hardwood Floors, First Floor Laundry | |
| Range, Microwave, Dishwasher, Refrigerator, Washer, Dryer, Disposal | |
| Not in DB | |
| Sidewalks, Street Lights, Street Paved | |
| — | |
| — | |
| Gas Log, Gas Starter |
Tax History
| Year | Property Taxes |
|---|---|
| 2018 | $10,224 |
Contact Agent
Nearby Similar Homes
Contact Agent
Listing Provided By
Baird & Warner













