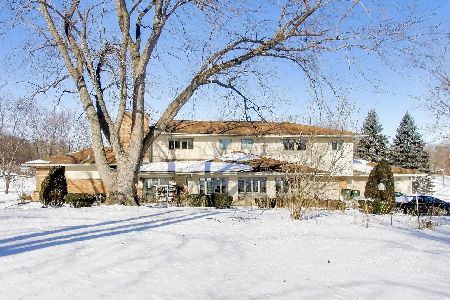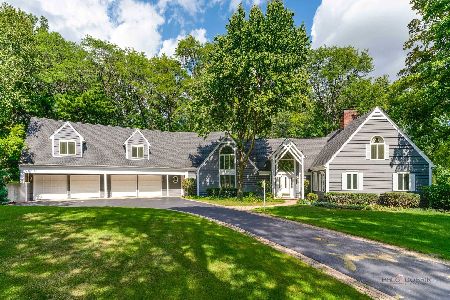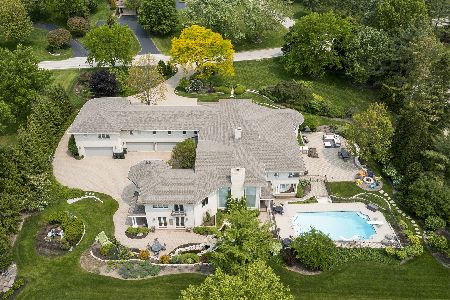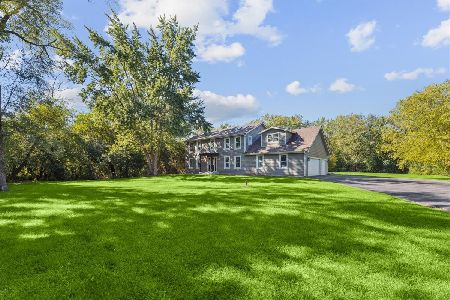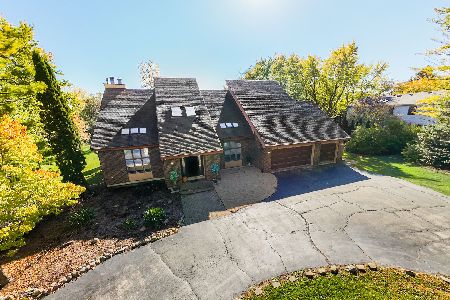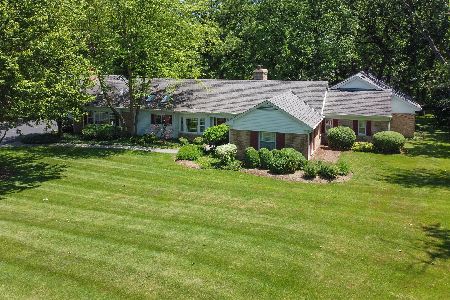2125 Tweed Road, Inverness, Illinois 60067
$648,000
|
Sold
|
|
| Status: | Closed |
| Sqft: | 3,280 |
| Cost/Sqft: | $206 |
| Beds: | 4 |
| Baths: | 3 |
| Year Built: | 1956 |
| Property Taxes: | $13,386 |
| Days On Market: | 4026 |
| Lot Size: | 1,08 |
Description
A wonderful home with a pictureque setting, mature landscaping and loaded with updates! This open floorplan home features a beautifully remodeled kit w/bay eating area open to lg fam rm w/vaulted clng. Lux master suite. 1st flr bedrm w/adj full bath. 3-car gar, fin bsmt w/frplc, hardood flrs, all-season sunroom, 2 frplc's. Beautifully remodeled & updated thruout incl: Kitchen, all baths, windows, roof, and more!
Property Specifics
| Single Family | |
| — | |
| — | |
| 1956 | |
| Full | |
| — | |
| No | |
| 1.08 |
| Cook | |
| Mcintosh | |
| 0 / Not Applicable | |
| None | |
| Private Well | |
| Septic-Private | |
| 08825079 | |
| 02083060010000 |
Nearby Schools
| NAME: | DISTRICT: | DISTANCE: | |
|---|---|---|---|
|
Grade School
Marion Jordan Elementary School |
15 | — | |
|
Middle School
Walter R Sundling Junior High Sc |
15 | Not in DB | |
|
High School
Wm Fremd High School |
211 | Not in DB | |
Property History
| DATE: | EVENT: | PRICE: | SOURCE: |
|---|---|---|---|
| 28 Feb, 2007 | Sold | $685,000 | MRED MLS |
| 19 Jan, 2007 | Under contract | $724,900 | MRED MLS |
| 12 Dec, 2006 | Listed for sale | $724,900 | MRED MLS |
| 28 May, 2015 | Sold | $648,000 | MRED MLS |
| 21 Mar, 2015 | Under contract | $674,900 | MRED MLS |
| 27 Jan, 2015 | Listed for sale | $674,900 | MRED MLS |
Room Specifics
Total Bedrooms: 4
Bedrooms Above Ground: 4
Bedrooms Below Ground: 0
Dimensions: —
Floor Type: Carpet
Dimensions: —
Floor Type: Carpet
Dimensions: —
Floor Type: Hardwood
Full Bathrooms: 3
Bathroom Amenities: Whirlpool,Separate Shower,Double Sink
Bathroom in Basement: 0
Rooms: Recreation Room,Heated Sun Room,Workshop
Basement Description: Finished
Other Specifics
| 3 | |
| — | |
| Asphalt | |
| Patio | |
| — | |
| 193X220X232X200 | |
| — | |
| Full | |
| Vaulted/Cathedral Ceilings, Skylight(s), Hardwood Floors, First Floor Bedroom, First Floor Full Bath | |
| Range, Microwave, Dishwasher, High End Refrigerator, Washer, Dryer, Disposal, Stainless Steel Appliance(s) | |
| Not in DB | |
| — | |
| — | |
| — | |
| Gas Log |
Tax History
| Year | Property Taxes |
|---|---|
| 2007 | $8,004 |
| 2015 | $13,386 |
Contact Agent
Nearby Similar Homes
Contact Agent
Listing Provided By
Century 21 Affiliated

