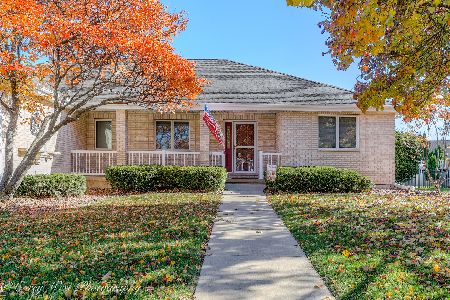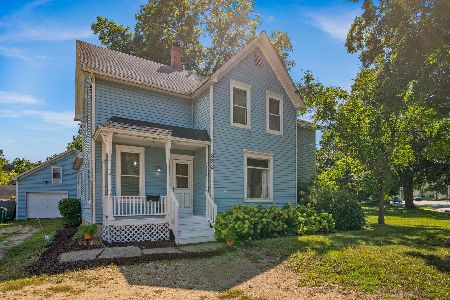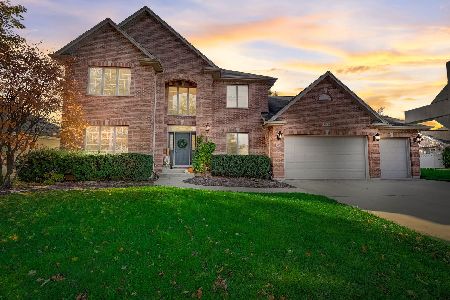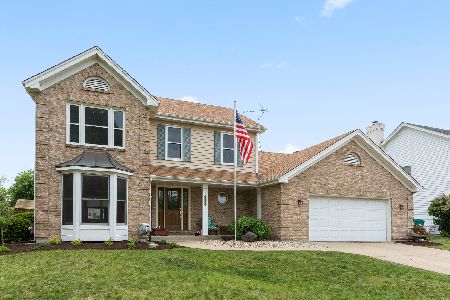1034 Devonshire Drive, Sycamore, Illinois 60178
$345,000
|
Sold
|
|
| Status: | Closed |
| Sqft: | 3,620 |
| Cost/Sqft: | $97 |
| Beds: | 5 |
| Baths: | 4 |
| Year Built: | 2003 |
| Property Taxes: | $9,568 |
| Days On Market: | 1971 |
| Lot Size: | 0,32 |
Description
QUALITY CONSTRUCTION ONE OWNER CUSTOM HOME! Come see the recent changes that make this a perfect home!!! Many freshly painted & carpeted rooms make this home move in ready! Custom built two story home with 3468 sq. ft, 5 bedrooms, 2 full baths & 2 half baths. Bright and airy sunroom overlooking fabulous yard, deck & paver brick patio features a fireplace with gas heat logs connected to thermostat & switch - works even if there is no power. Kitchen features hickory cabinets with pull outs, all appliances, recessed lighting and butler pantry with glass doors. Formal living & dining room both framed with crown molding. Spacious master bedroom features tray ceiling and crown molding. Master bathroom equipped with shower with custom tile and 2 shower heads, Oasis tub and double bowl sinks. Full unfinished basement has bath rough in and utility hook ups to add kitchen area & radiant heat floors. Top grade trim work throughout entire house, dual sided fireplace facing formal living room & family room (natural gas) & operated by a switch, central vac throughout including basement & garage & surround sound speakers throughout including garage & deck, Full unfinished basement plumbed for kitchen, bath, washer & dryer & radiant heat floors. 20x13 room above garage unfinished with electrical & cable installed. 2 furnaces, 2 central air conditioners, 2 50 gallon water heaters, 4 car garage with 8 x18 & 8 x 9 doors, hot & cold water spiket and 3 drains, radiant heat floors and half bath with custom tile. Man Cave!!! Natural gas on deck with shut off for grill. All windows are 3 pane Pella windows with built in adjustable shades, 2 x 6 trusses & highest quality insulation (Does not settle). This home will not disappoint!
Property Specifics
| Single Family | |
| — | |
| Traditional | |
| 2003 | |
| Full | |
| — | |
| No | |
| 0.32 |
| De Kalb | |
| Foxpointe | |
| 0 / Not Applicable | |
| None | |
| Public | |
| Public Sewer | |
| 10820556 | |
| 0906236007 |
Property History
| DATE: | EVENT: | PRICE: | SOURCE: |
|---|---|---|---|
| 6 Oct, 2020 | Sold | $345,000 | MRED MLS |
| 19 Aug, 2020 | Under contract | $350,000 | MRED MLS |
| 17 Aug, 2020 | Listed for sale | $350,000 | MRED MLS |
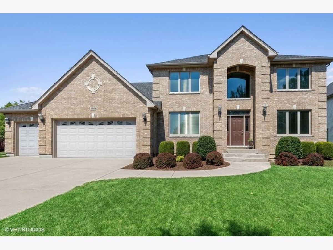
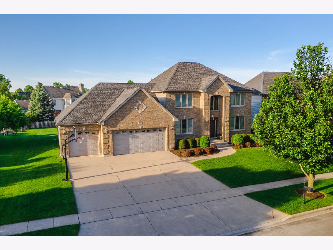
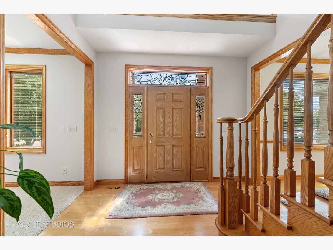
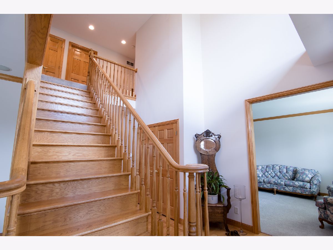

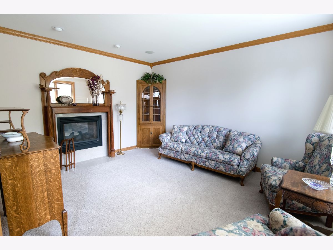
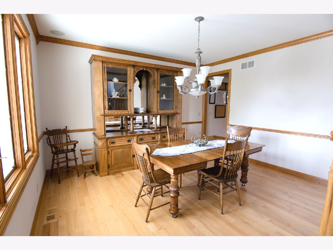
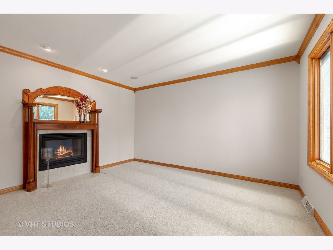
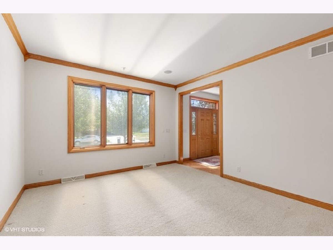
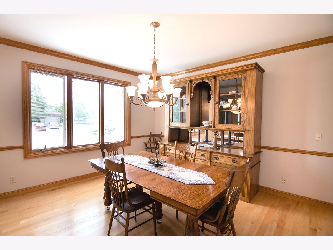
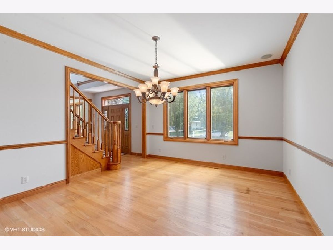
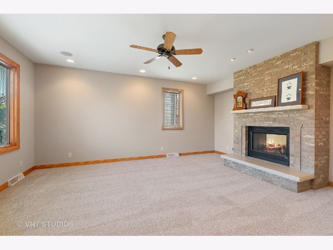
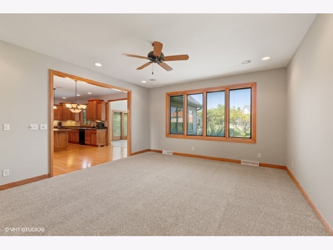
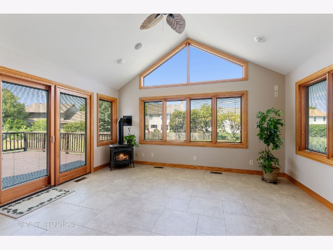
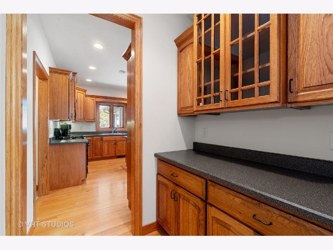
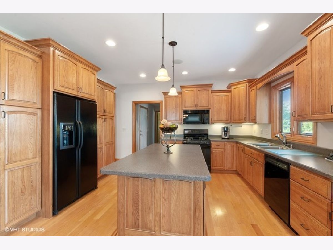
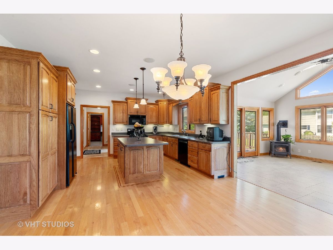
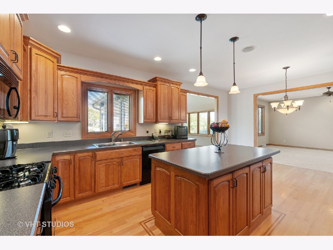
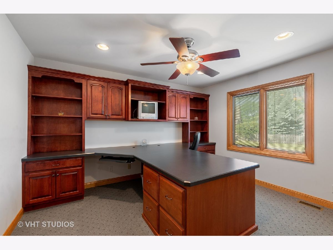
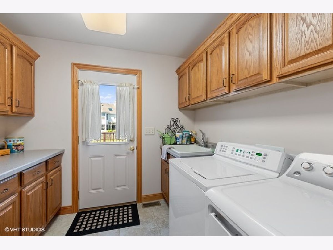
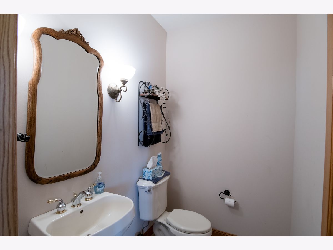
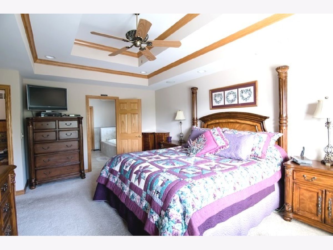
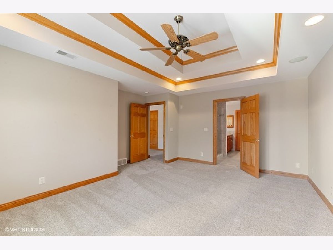
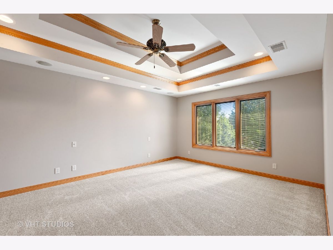
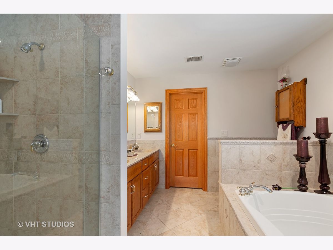
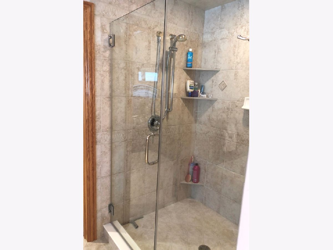
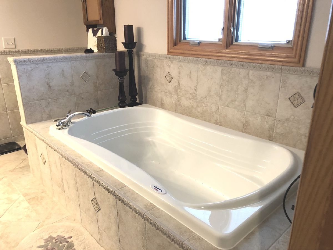
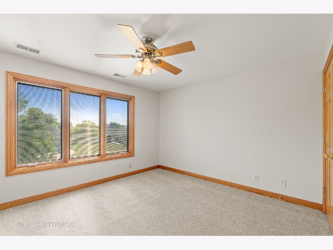
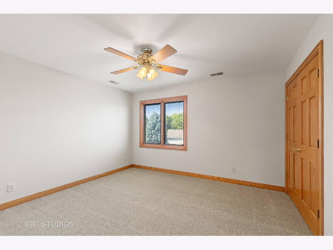
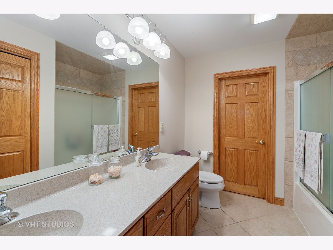
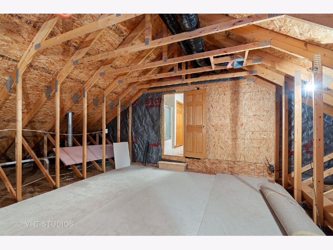
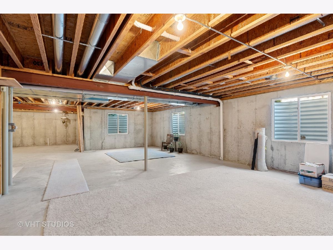
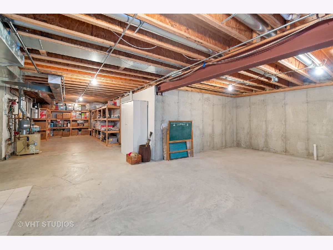
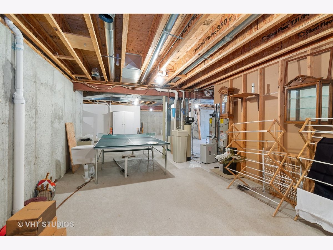
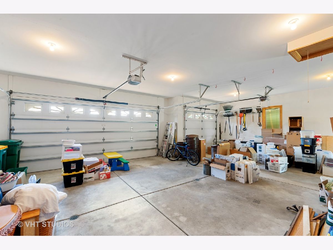
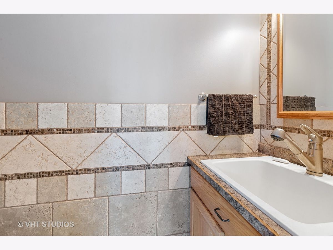
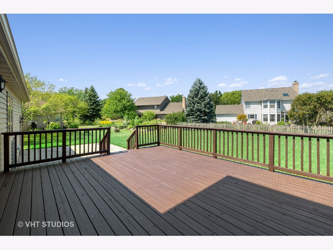
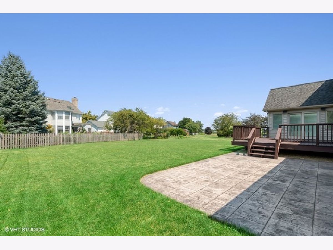
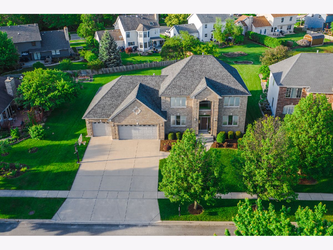
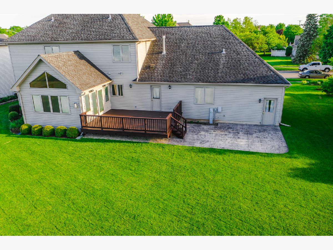
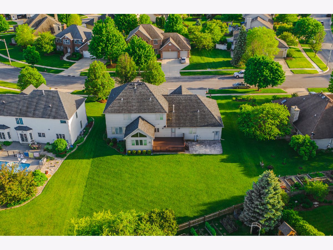
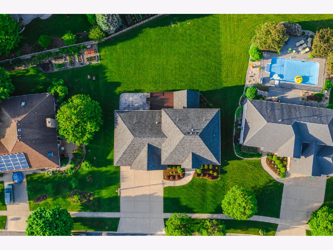
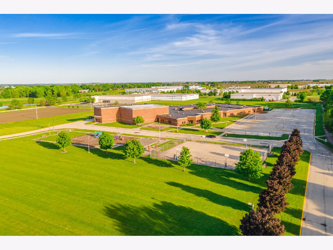
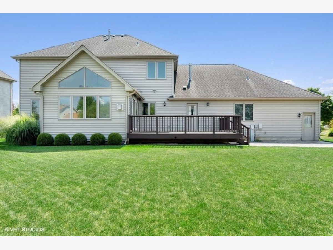
Room Specifics
Total Bedrooms: 5
Bedrooms Above Ground: 5
Bedrooms Below Ground: 0
Dimensions: —
Floor Type: Carpet
Dimensions: —
Floor Type: Carpet
Dimensions: —
Floor Type: Carpet
Dimensions: —
Floor Type: —
Full Bathrooms: 4
Bathroom Amenities: Whirlpool,Separate Shower,Double Sink
Bathroom in Basement: 0
Rooms: Bedroom 5
Basement Description: Unfinished
Other Specifics
| 4 | |
| Concrete Perimeter | |
| Concrete | |
| Deck, Brick Paver Patio | |
| — | |
| 91X198X98X174 | |
| — | |
| Full | |
| Vaulted/Cathedral Ceilings, Hardwood Floors, Heated Floors, First Floor Bedroom, First Floor Laundry, Walk-In Closet(s) | |
| Range, Microwave, Dishwasher, Refrigerator, Washer, Dryer, Disposal, Water Purifier, Water Softener | |
| Not in DB | |
| Park, Curbs, Sidewalks, Street Lights, Street Paved | |
| — | |
| — | |
| Double Sided, Electric, Gas Log |
Tax History
| Year | Property Taxes |
|---|---|
| 2020 | $9,568 |
Contact Agent
Nearby Similar Homes
Nearby Sold Comparables
Contact Agent
Listing Provided By
Coldwell Banker Real Estate Group - Sycamore

