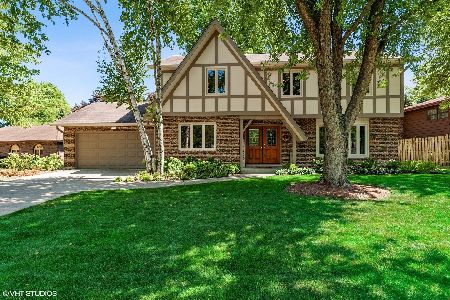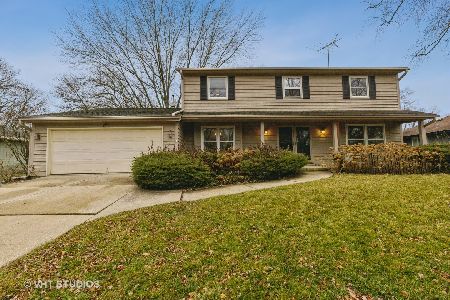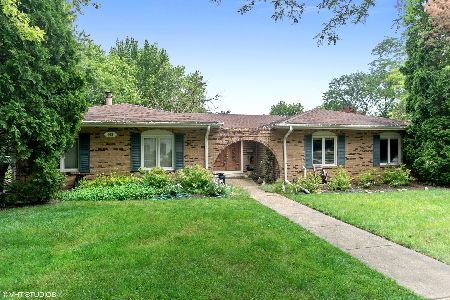1103 Golf Road, Libertyville, Illinois 60048
$448,000
|
Sold
|
|
| Status: | Closed |
| Sqft: | 1,800 |
| Cost/Sqft: | $250 |
| Beds: | 3 |
| Baths: | 2 |
| Year Built: | 1972 |
| Property Taxes: | $8,622 |
| Days On Market: | 1715 |
| Lot Size: | 0,23 |
Description
This is unlike any other you've seen. Original owner has meticulously maintained, updated and renovated to today's standards. From the moment you enter the light and bright foyer, you'll feel the warmth of this lovingly cared for home. The living and dining rooms are spacious and feature hardwood flooring and crown molding. The wonderful kitchen features maple cabinets, corian counters, butler pantry and pantry closet, recessed lighting and a large picture window offering scenic views of the magnificent yard and gardens. There's also an exterior door leading to a small Trek deck landing providing access to the simply MAGNIFICIENT and very private fenced in yard. The 3 generous bedrooms upstairs feature hardwood flooring and share a luxurious bath with whirlpool. The English walkout lower level is STUNNING and offers an oversized family room with surround sound, beamed ceilings with recessed lighting, wood burning fireplace with gas logs, built-ins and fabulous wet bar with refrigerator, beautiful cabinetry and granite counters. The library is just off the family room and offers built-in bookcases and recessed lighting. This level also features a beautifully updated full bath, direct access to garage and sliders to backyard. Need more space? The finished basement offers even more room for craft area, playroom, teen den and more. Doors, trim, and windows have all been replaced in addition to bathroom and kitchen remodels. Just lovely.
Property Specifics
| Single Family | |
| — | |
| Tri-Level | |
| 1972 | |
| Partial | |
| — | |
| No | |
| 0.23 |
| Lake | |
| — | |
| 0 / Not Applicable | |
| None | |
| Lake Michigan | |
| Public Sewer | |
| 11121478 | |
| 11204160110000 |
Nearby Schools
| NAME: | DISTRICT: | DISTANCE: | |
|---|---|---|---|
|
Grade School
Copeland Manor Elementary School |
70 | — | |
|
Middle School
Highland Middle School |
70 | Not in DB | |
|
High School
Libertyville High School |
128 | Not in DB | |
Property History
| DATE: | EVENT: | PRICE: | SOURCE: |
|---|---|---|---|
| 19 Jul, 2021 | Sold | $448,000 | MRED MLS |
| 18 Jun, 2021 | Under contract | $450,000 | MRED MLS |
| 16 Jun, 2021 | Listed for sale | $450,000 | MRED MLS |
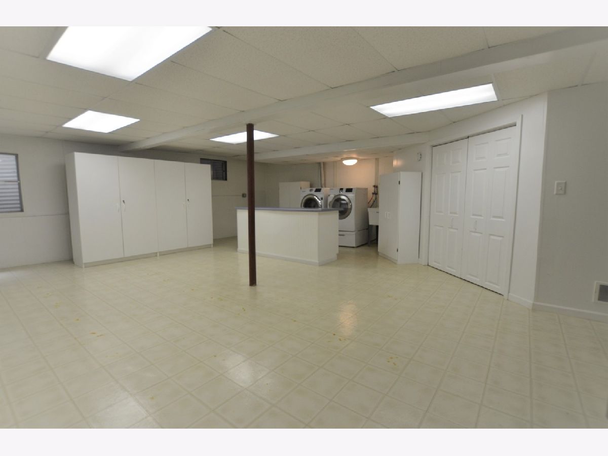
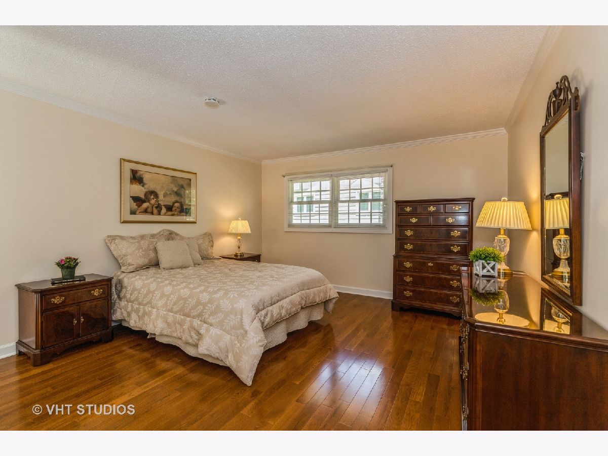
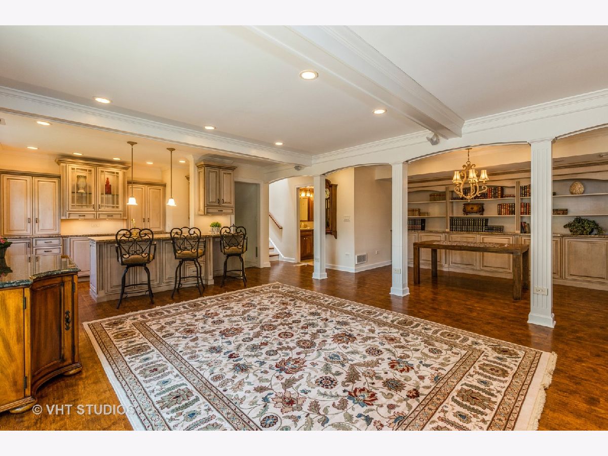
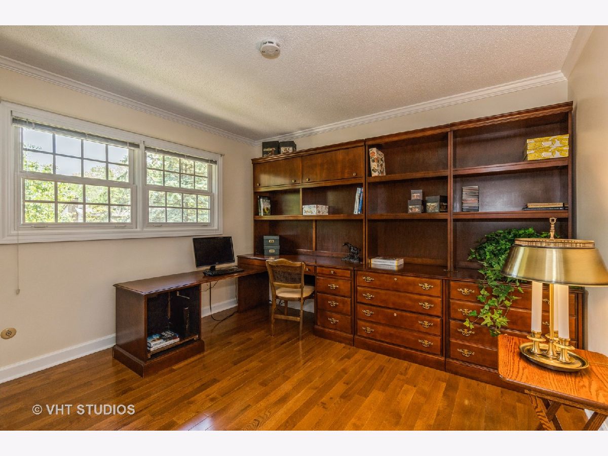
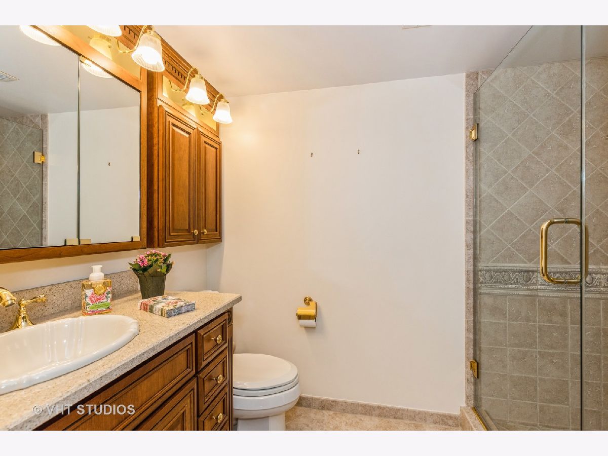
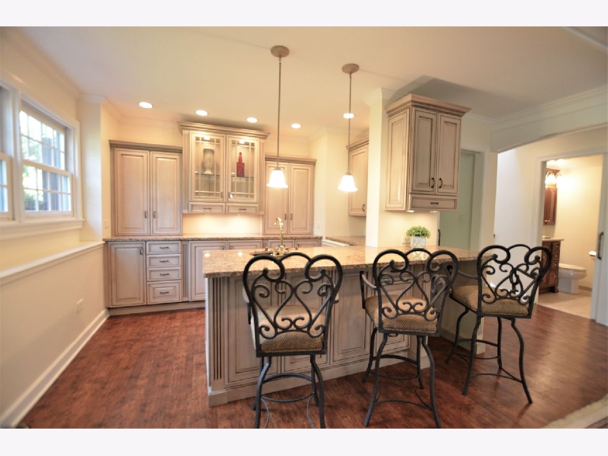
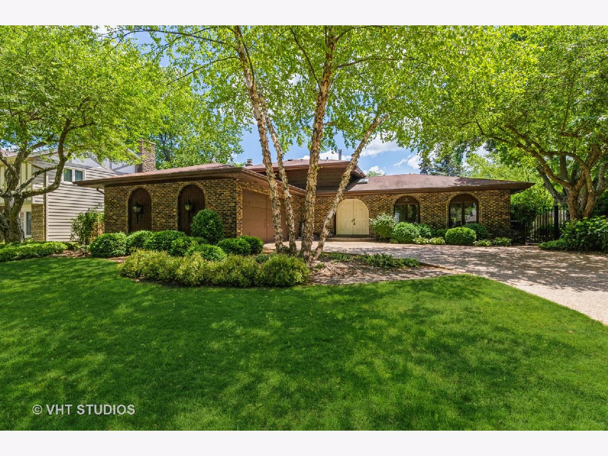
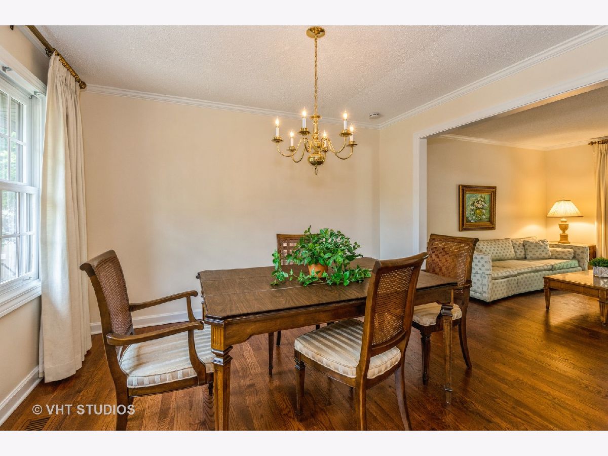
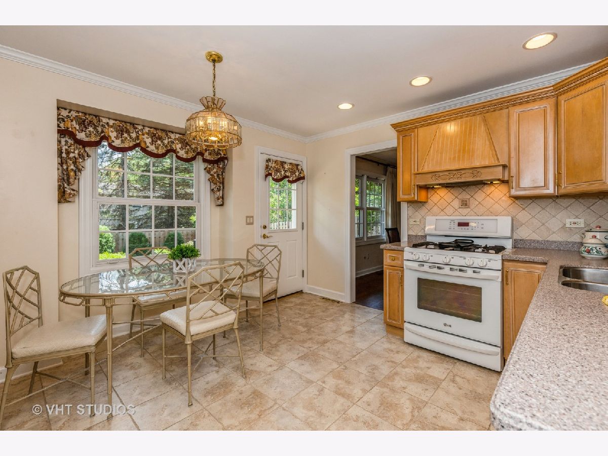
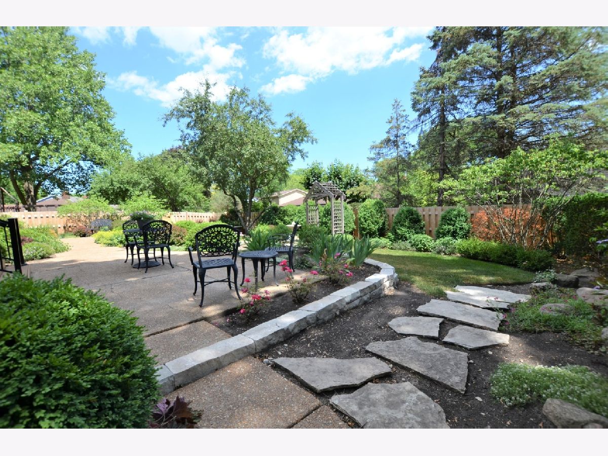
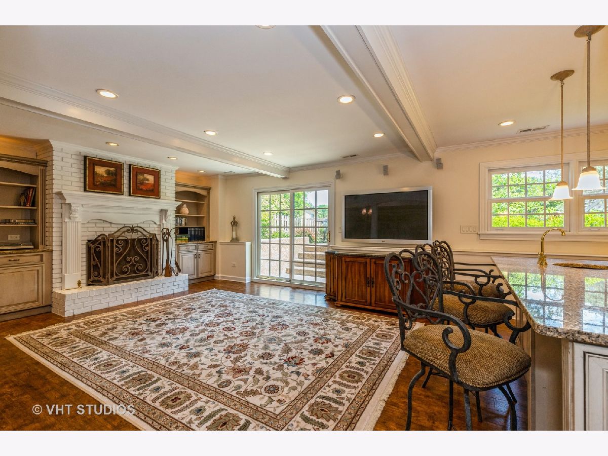
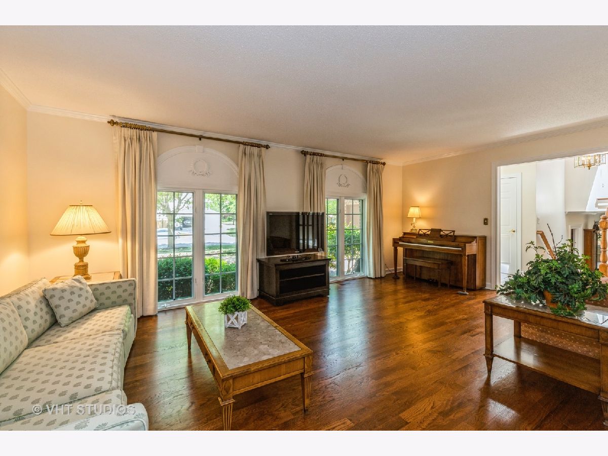
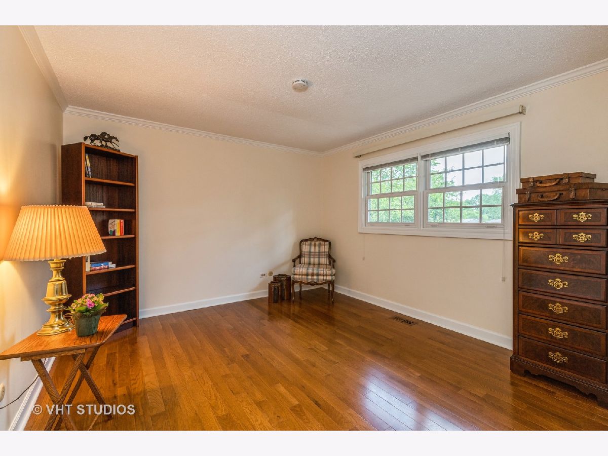
Room Specifics
Total Bedrooms: 3
Bedrooms Above Ground: 3
Bedrooms Below Ground: 0
Dimensions: —
Floor Type: Hardwood
Dimensions: —
Floor Type: Hardwood
Full Bathrooms: 2
Bathroom Amenities: Whirlpool
Bathroom in Basement: 0
Rooms: Library
Basement Description: Unfinished
Other Specifics
| 2 | |
| Concrete Perimeter | |
| — | |
| Patio | |
| — | |
| 81X122 | |
| — | |
| — | |
| Skylight(s), Bar-Wet, Hardwood Floors | |
| Range, Dishwasher, Refrigerator, Washer, Dryer, Range Hood | |
| Not in DB | |
| Park, Sidewalks, Street Lights, Street Paved | |
| — | |
| — | |
| Wood Burning |
Tax History
| Year | Property Taxes |
|---|---|
| 2021 | $8,622 |
Contact Agent
Nearby Similar Homes
Nearby Sold Comparables
Contact Agent
Listing Provided By
@properties




