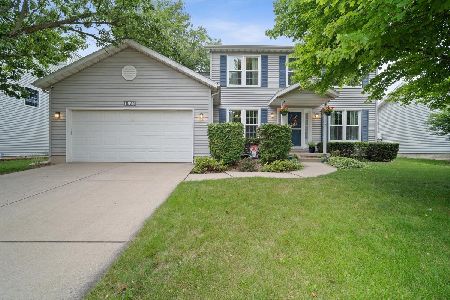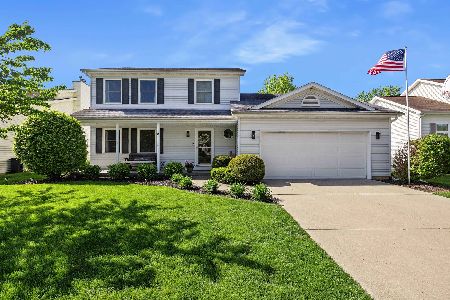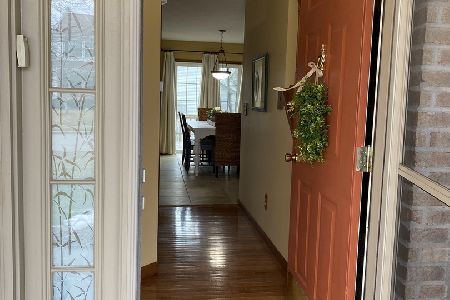1020 Kings Mill Road, Normal, Illinois 61761
$232,500
|
Sold
|
|
| Status: | Closed |
| Sqft: | 2,731 |
| Cost/Sqft: | $84 |
| Beds: | 4 |
| Baths: | 4 |
| Year Built: | 1994 |
| Property Taxes: | $5,036 |
| Days On Market: | 1826 |
| Lot Size: | 0,15 |
Description
Amazingly updated & upgraded with great curb appeal in Pinehurst and Prairieland elementary! Traditional 4 Bedroom home that has a nice Master Suite w/corner jetted tub, custom tiled shower & double sinks. Kitchen has been upgraded nicely with added cabinets & counter space (quartz), & wall removed to open up kitchen to family rm area. Gorgeously finished basement features a large U-shaped bar w/granite counters, beverage coolers, & hardwood & tile flooring. Current owners added new 1/2 bath in basement. TONS of MAJOR updates! Roof total tearoff (18), All new Andersen windows (18), New Hi Eff HVAC w/smart controls (18), New Liftmaster smart garage door opener (19), New Water Heater (18), New insulated garage door (19), & water powered backup sump pump (18). New Vinyl privacy fence (20), New Shaw carpet thruout (20), and new tile flooring (20). Home also features a Main floor laundry/mud room, large backyard w/apple tree & pergola, storage shed, & heated garage. Even more updates in Broker remarks! This home is beautifully updated & ready for its new owner to move right in! Come see it before it's too late!
Property Specifics
| Single Family | |
| — | |
| Traditional | |
| 1994 | |
| Full | |
| — | |
| No | |
| 0.15 |
| Mc Lean | |
| Pinehurst | |
| 0 / Not Applicable | |
| None | |
| Public | |
| Public Sewer | |
| 10973886 | |
| 1422254003 |
Nearby Schools
| NAME: | DISTRICT: | DISTANCE: | |
|---|---|---|---|
|
Grade School
Prairieland Elementary |
5 | — | |
|
Middle School
Parkside Jr High |
5 | Not in DB | |
|
High School
Normal Community West High Schoo |
5 | Not in DB | |
Property History
| DATE: | EVENT: | PRICE: | SOURCE: |
|---|---|---|---|
| 22 Dec, 2011 | Sold | $151,000 | MRED MLS |
| 31 Oct, 2011 | Under contract | $159,900 | MRED MLS |
| 25 Apr, 2011 | Listed for sale | $192,500 | MRED MLS |
| 28 May, 2021 | Sold | $232,500 | MRED MLS |
| 20 Jan, 2021 | Under contract | $229,500 | MRED MLS |
| 20 Jan, 2021 | Listed for sale | $229,500 | MRED MLS |






































Room Specifics
Total Bedrooms: 4
Bedrooms Above Ground: 4
Bedrooms Below Ground: 0
Dimensions: —
Floor Type: Carpet
Dimensions: —
Floor Type: Carpet
Dimensions: —
Floor Type: Carpet
Full Bathrooms: 4
Bathroom Amenities: Whirlpool,Separate Shower,Double Sink
Bathroom in Basement: 1
Rooms: Other Room,Family Room
Basement Description: Partially Finished
Other Specifics
| 2 | |
| Concrete Perimeter | |
| Brick,Concrete | |
| Deck, Patio, Porch, Fire Pit | |
| Landscaped,Mature Trees | |
| 66X101 | |
| — | |
| Full | |
| Vaulted/Cathedral Ceilings, Bar-Wet, Hardwood Floors, First Floor Laundry, Walk-In Closet(s) | |
| Dishwasher, Refrigerator, Range, Washer, Dryer | |
| Not in DB | |
| — | |
| — | |
| — | |
| Gas Log |
Tax History
| Year | Property Taxes |
|---|---|
| 2011 | $4,521 |
| 2021 | $5,036 |
Contact Agent
Nearby Similar Homes
Nearby Sold Comparables
Contact Agent
Listing Provided By
Keller Williams Revolution











