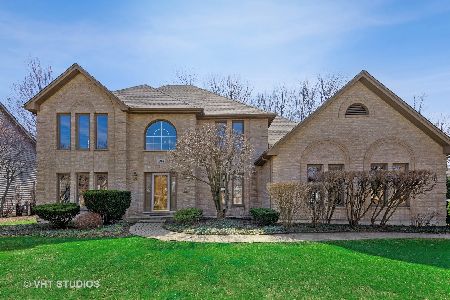1018 Thoroughbred Circle, St Charles, Illinois 60174
$499,900
|
Sold
|
|
| Status: | Closed |
| Sqft: | 2,839 |
| Cost/Sqft: | $176 |
| Beds: | 4 |
| Baths: | 4 |
| Year Built: | 1994 |
| Property Taxes: | $12,297 |
| Days On Market: | 2452 |
| Lot Size: | 0,27 |
Description
If you're looking for a tastefully updated & well-maintained home in a sought after family neighborhood with a meticulously manicured private yard, this is it! Beautiful eat-in kitchen has professionally glazed cabinets, granite, SS appl & island w/breakfast bar that opens to the vaulted FR w/attractive fireplace & great wet bar. Master has sitting rm, luxury bath w/heated floor & his/hers closets. Spacious additional bedrms. Full dry bsmt includes: bathrm, big rec rm, game rm, 5th bedrm/craft rm, laundry & abundant storage. You'll love the fenced yard w/mature trees & lush landscaping that surrounds the brick paver patio & freshly stained deck. New: All bathrms, HVAC, gleaming hardwd flrs, wet bar, attractive lighting, driveway, fence, sump & backup. Mud rm w/great built-ins could easily convert back to laundry rm. Pull down stairs to floored & insulated attic for significant storage. Close to middle & high school. Convenient east side. Buy w/confidence...it's all been done for you!
Property Specifics
| Single Family | |
| — | |
| Traditional | |
| 1994 | |
| Full | |
| — | |
| No | |
| 0.27 |
| Kane | |
| Hunt Club | |
| 0 / Not Applicable | |
| None | |
| Public | |
| Public Sewer | |
| 10381724 | |
| 0926104001 |
Nearby Schools
| NAME: | DISTRICT: | DISTANCE: | |
|---|---|---|---|
|
Grade School
Munhall Elementary School |
303 | — | |
|
Middle School
Wredling Middle School |
303 | Not in DB | |
|
High School
St Charles East High School |
303 | Not in DB | |
Property History
| DATE: | EVENT: | PRICE: | SOURCE: |
|---|---|---|---|
| 29 Jul, 2019 | Sold | $499,900 | MRED MLS |
| 31 May, 2019 | Under contract | $499,900 | MRED MLS |
| 16 May, 2019 | Listed for sale | $499,900 | MRED MLS |
Room Specifics
Total Bedrooms: 5
Bedrooms Above Ground: 4
Bedrooms Below Ground: 1
Dimensions: —
Floor Type: Carpet
Dimensions: —
Floor Type: Carpet
Dimensions: —
Floor Type: Carpet
Dimensions: —
Floor Type: —
Full Bathrooms: 4
Bathroom Amenities: Separate Shower,Double Sink
Bathroom in Basement: 1
Rooms: Bedroom 5,Den,Recreation Room,Game Room,Sitting Room,Mud Room
Basement Description: Partially Finished
Other Specifics
| 3 | |
| Concrete Perimeter | |
| Asphalt | |
| Deck, Brick Paver Patio, Storms/Screens | |
| Fenced Yard,Landscaped,Mature Trees | |
| 90X130X97X130 | |
| Pull Down Stair | |
| Full | |
| Vaulted/Cathedral Ceilings, Skylight(s), Bar-Wet, Hardwood Floors, Heated Floors, In-Law Arrangement | |
| Range, Microwave, Dishwasher, Refrigerator, Washer, Dryer, Disposal, Stainless Steel Appliance(s), Wine Refrigerator, Water Softener Owned | |
| Not in DB | |
| Sidewalks, Street Lights, Street Paved | |
| — | |
| — | |
| Gas Log, Gas Starter |
Tax History
| Year | Property Taxes |
|---|---|
| 2019 | $12,297 |
Contact Agent
Nearby Similar Homes
Nearby Sold Comparables
Contact Agent
Listing Provided By
REMAX Excels












