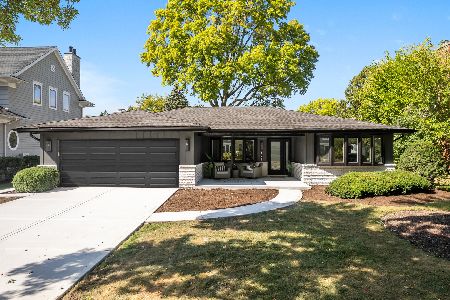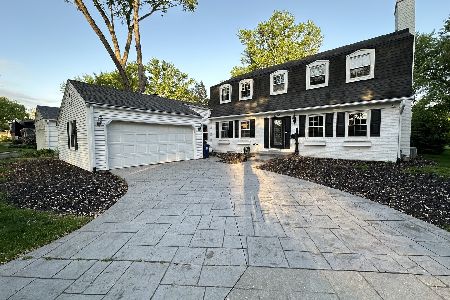1036 Royal Saint George Drive, Naperville, Illinois 60563
$610,000
|
Sold
|
|
| Status: | Closed |
| Sqft: | 2,352 |
| Cost/Sqft: | $264 |
| Beds: | 3 |
| Baths: | 4 |
| Year Built: | 1967 |
| Property Taxes: | $9,821 |
| Days On Market: | 1687 |
| Lot Size: | 0,29 |
Description
MODERN LUXURY with an in-ground POOL in Cress Creek subdivision of Naperville...Welcome to 1036 Royal Saint George! Gorgeous 4 Bedrooms/ 3.5 baths home with a stunning backyard completed with an in-ground heated pool, Jacuzzi, built-in waterfall, lights & speakers, and gas fire-pit and additional green space! Gorgeous Open concept floor plan with a Brand New modern kitchen with all stainless appliances and waterfall quartz island. Large Family room with glass sliding doors opening up to the your own staycation resort. Separate living room and 1st floor Study with access to the backyard. 3 bedrooms on the 2nd floor. Fully update Master bath and a hallway bath. Full finished basement completed with a 4th bedroom, bar area, Large recreational room and a full bathroom in the basement. Naperville School District 203, close to Downtown Naperville. Home was completely remodeled by the seller in 2018- 2019. Just WOW! Welcome Home!
Property Specifics
| Single Family | |
| — | |
| — | |
| 1967 | |
| Full | |
| — | |
| No | |
| 0.29 |
| Du Page | |
| Cress Creek | |
| 0 / Not Applicable | |
| None | |
| Lake Michigan | |
| Public Sewer | |
| 11114797 | |
| 0712303010 |
Nearby Schools
| NAME: | DISTRICT: | DISTANCE: | |
|---|---|---|---|
|
Grade School
Mill Street Elementary School |
203 | — | |
|
Middle School
Jefferson Junior High School |
203 | Not in DB | |
|
High School
Naperville North High School |
203 | Not in DB | |
Property History
| DATE: | EVENT: | PRICE: | SOURCE: |
|---|---|---|---|
| 6 Aug, 2021 | Sold | $610,000 | MRED MLS |
| 21 Jun, 2021 | Under contract | $620,000 | MRED MLS |
| 7 Jun, 2021 | Listed for sale | $620,000 | MRED MLS |
| 9 Jul, 2024 | Sold | $835,000 | MRED MLS |
| 11 May, 2024 | Under contract | $825,000 | MRED MLS |
| 11 May, 2024 | Listed for sale | $825,000 | MRED MLS |



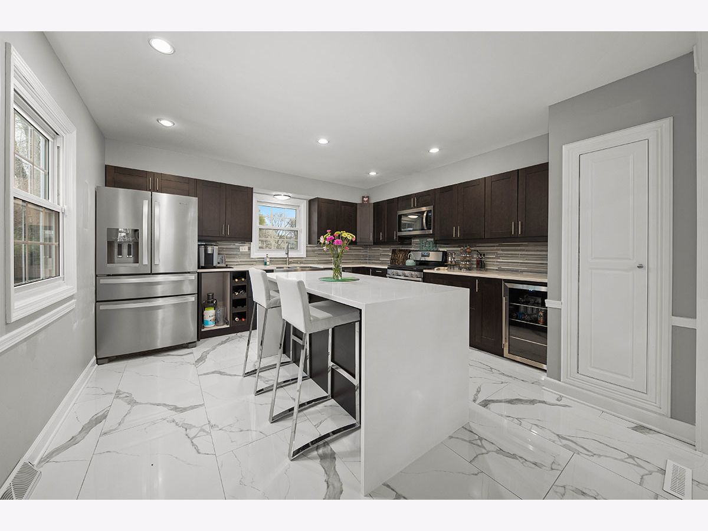
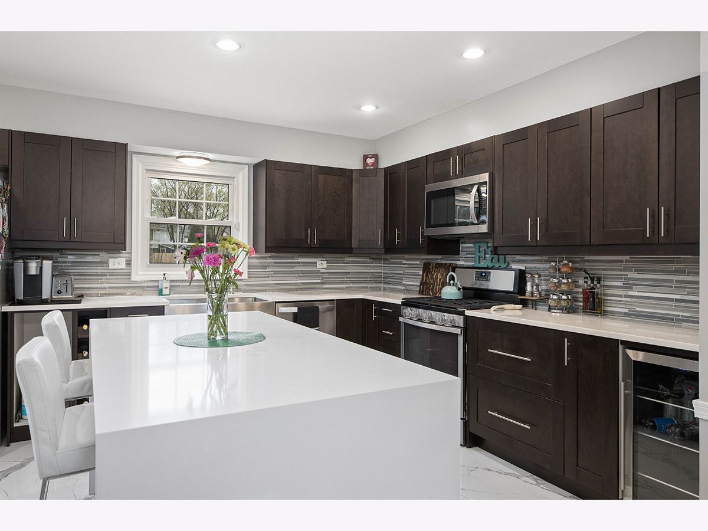




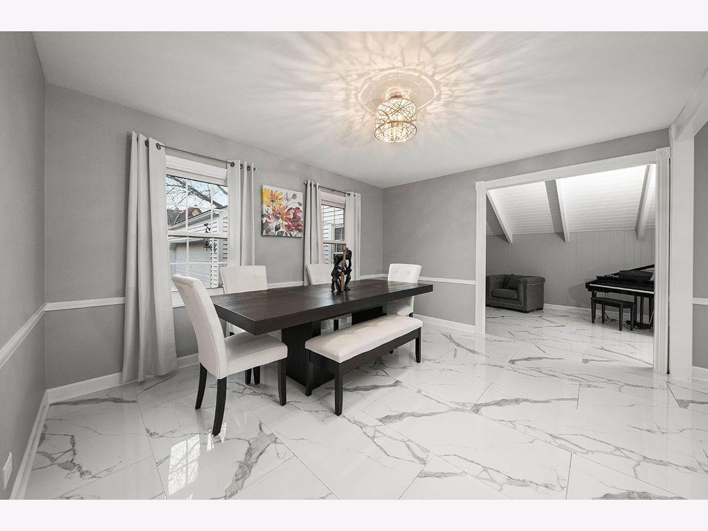










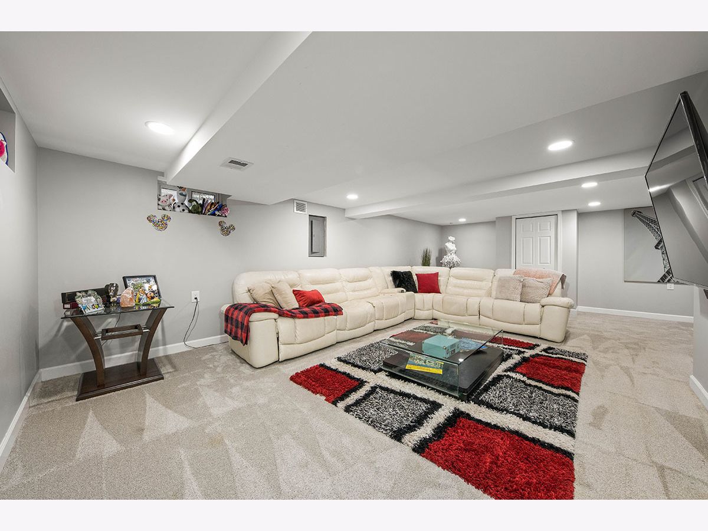
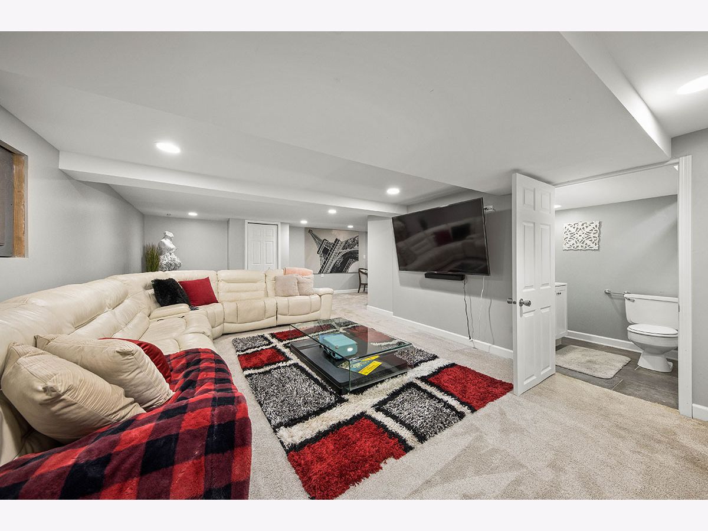





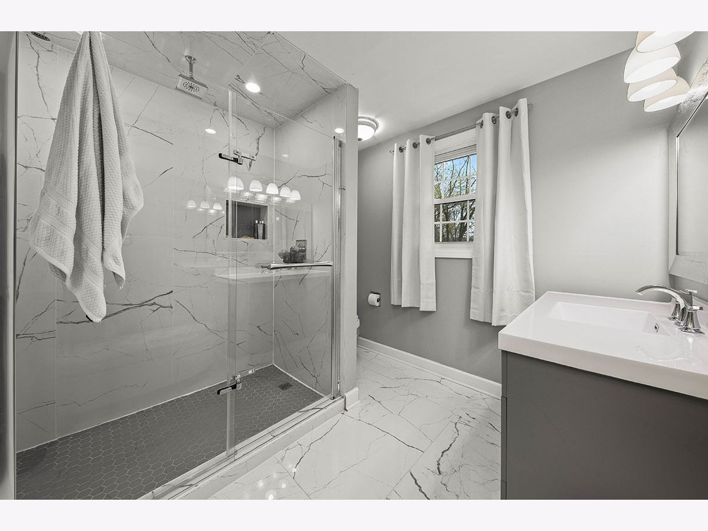

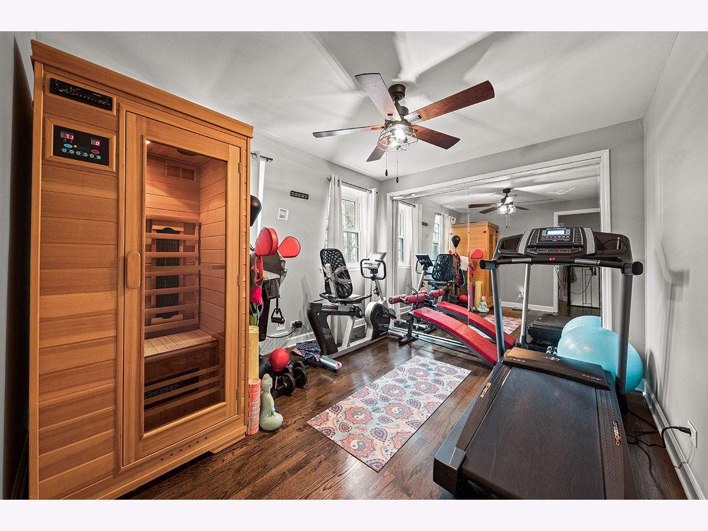
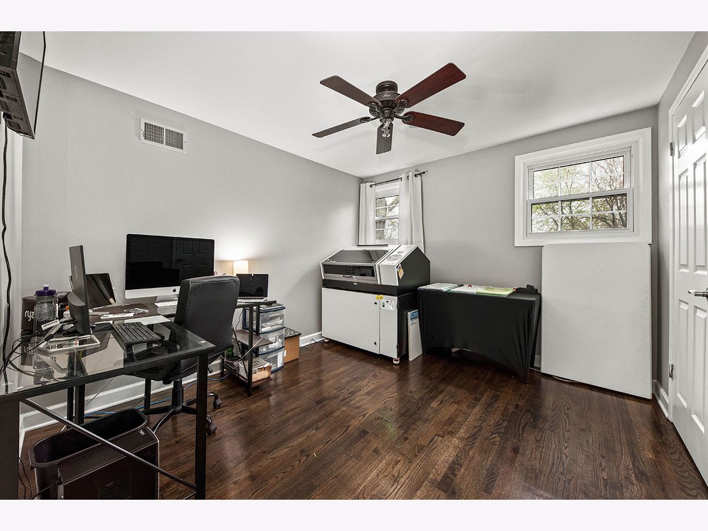
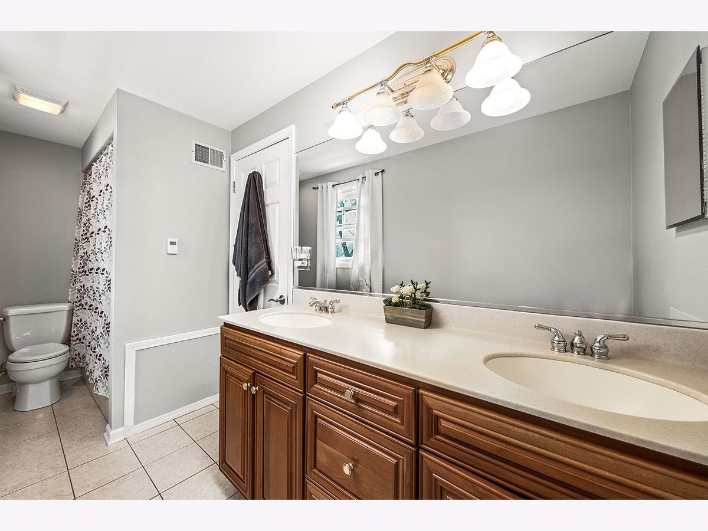
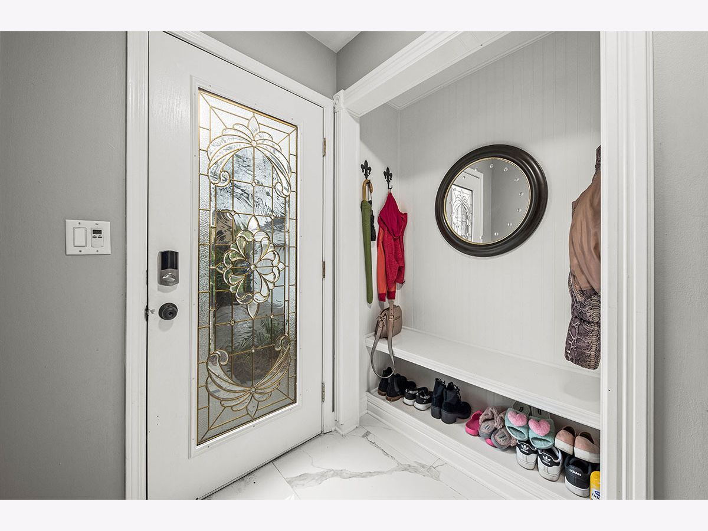





Room Specifics
Total Bedrooms: 4
Bedrooms Above Ground: 3
Bedrooms Below Ground: 1
Dimensions: —
Floor Type: Hardwood
Dimensions: —
Floor Type: Hardwood
Dimensions: —
Floor Type: Carpet
Full Bathrooms: 4
Bathroom Amenities: Whirlpool,Separate Shower,Steam Shower
Bathroom in Basement: 1
Rooms: Den,Game Room,Family Room
Basement Description: Finished,Partially Finished
Other Specifics
| 2.5 | |
| Concrete Perimeter | |
| Concrete | |
| Patio, Hot Tub, In Ground Pool, Fire Pit | |
| Fenced Yard,Landscaped,Wooded | |
| 69X202X90X153 | |
| Unfinished | |
| Full | |
| Vaulted/Cathedral Ceilings, Bar-Dry, Hardwood Floors, Built-in Features, Walk-In Closet(s), Open Floorplan | |
| Range, Microwave, Dishwasher, Refrigerator, Washer, Dryer, Disposal, Stainless Steel Appliance(s), Wine Refrigerator | |
| Not in DB | |
| Park | |
| — | |
| — | |
| Gas Starter |
Tax History
| Year | Property Taxes |
|---|---|
| 2021 | $9,821 |
| 2024 | $10,695 |
Contact Agent
Nearby Similar Homes
Nearby Sold Comparables
Contact Agent
Listing Provided By
RE/MAX Professionals Select




