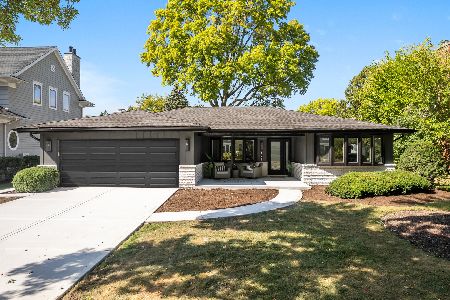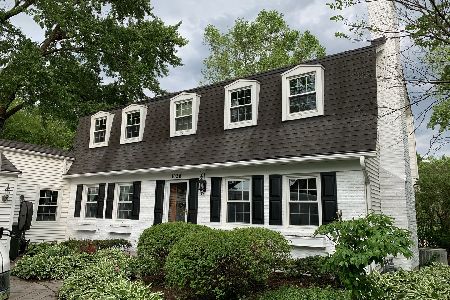1040 Royal St George Drive, Naperville, Illinois 60563
$325,000
|
Sold
|
|
| Status: | Closed |
| Sqft: | 2,331 |
| Cost/Sqft: | $150 |
| Beds: | 4 |
| Baths: | 3 |
| Year Built: | 1965 |
| Property Taxes: | $7,755 |
| Days On Market: | 2750 |
| Lot Size: | 0,27 |
Description
Darling split level being sold "as is" in Cress Creek! Private front entrance-slate foyer-two coat closets! Spacious living room with crown molding. Love to entertain in this dining room adjacent to the eat in kitchen. Lots of counter space. Double sink, pantry cabinet and access to the tree lined backyard and patio. Upstairs a great sized master suite with private bath and walk in closet. Two other good sized bedrooms up with a full bath - the fourth is on the lower level with full bath! Enormous family room with fireplace and windows-bright and pleasant. Utility room with furnace and air. Crawl access with second furnace and air ( "as is"). Roof 2013. Windows have been replaced. Delightful tree lined yard with Northside location and District 203 Schools!!
Property Specifics
| Single Family | |
| — | |
| Tri-Level | |
| 1965 | |
| None | |
| — | |
| No | |
| 0.27 |
| Du Page | |
| Cress Creek | |
| 0 / Not Applicable | |
| None | |
| Lake Michigan | |
| Public Sewer | |
| 10012573 | |
| 0712303009 |
Nearby Schools
| NAME: | DISTRICT: | DISTANCE: | |
|---|---|---|---|
|
Grade School
Mill Street Elementary School |
203 | — | |
|
Middle School
Jefferson Junior High School |
203 | Not in DB | |
|
High School
Naperville North High School |
203 | Not in DB | |
Property History
| DATE: | EVENT: | PRICE: | SOURCE: |
|---|---|---|---|
| 21 Sep, 2018 | Sold | $325,000 | MRED MLS |
| 30 Aug, 2018 | Under contract | $350,000 | MRED MLS |
| — | Last price change | $375,000 | MRED MLS |
| 10 Jul, 2018 | Listed for sale | $375,000 | MRED MLS |
| 2 Nov, 2018 | Under contract | $0 | MRED MLS |
| 2 Nov, 2018 | Listed for sale | $0 | MRED MLS |
Room Specifics
Total Bedrooms: 4
Bedrooms Above Ground: 4
Bedrooms Below Ground: 0
Dimensions: —
Floor Type: Carpet
Dimensions: —
Floor Type: Carpet
Dimensions: —
Floor Type: Carpet
Full Bathrooms: 3
Bathroom Amenities: —
Bathroom in Basement: 0
Rooms: No additional rooms
Basement Description: Crawl
Other Specifics
| 2 | |
| Concrete Perimeter | |
| Asphalt | |
| Patio | |
| — | |
| 72X119X112X202 | |
| Unfinished | |
| Full | |
| — | |
| Range, Microwave, Dishwasher, Refrigerator, Dryer, Disposal | |
| Not in DB | |
| Sidewalks, Street Lights, Street Paved | |
| — | |
| — | |
| Gas Log, Gas Starter |
Tax History
| Year | Property Taxes |
|---|---|
| 2018 | $7,755 |
Contact Agent
Nearby Similar Homes
Nearby Sold Comparables
Contact Agent
Listing Provided By
Coldwell Banker Residential









