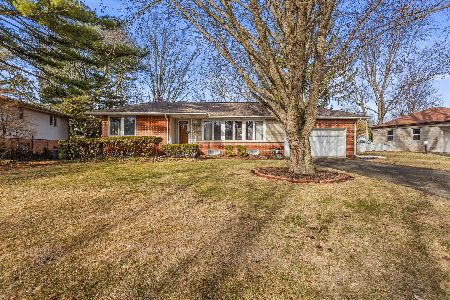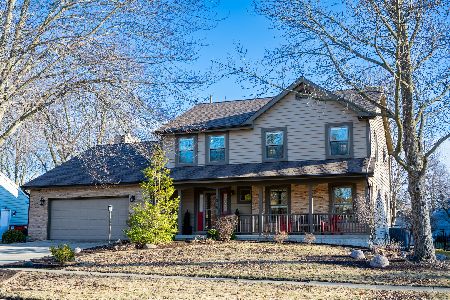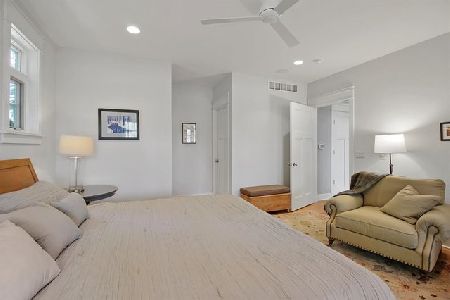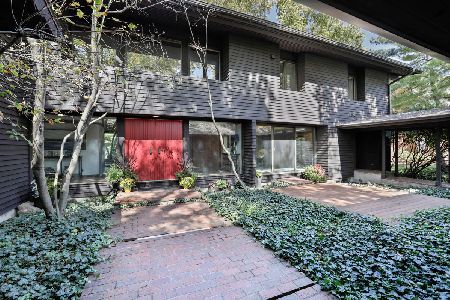102 Greencroft Drive, Champaign, Illinois 61821
$515,000
|
Sold
|
|
| Status: | Closed |
| Sqft: | 3,040 |
| Cost/Sqft: | $181 |
| Beds: | 3 |
| Baths: | 4 |
| Year Built: | 1966 |
| Property Taxes: | $16,123 |
| Days On Market: | 1824 |
| Lot Size: | 0,00 |
Description
Spectacular golf course views! Located in Greencroft, this home has gone through extensive changes with new bamboo flooring throughout and floor plan changes that incorporate a smooth, contemporary design. The master bedroom suite offers dual bathrooms with separate walk-in-closets, tiled showers with step-in entry and rain shower fixtures. A remodeled powder room and hall bath fit the same style and quality. Guest bedrooms are split from the master suite on the west wing of the home for added privacy. The north wall of the property offers 65' of views to the golf course and ponds through floor-to-ceiling windows with amazing natural light. The floor plan offers two large living spaces each with their own fireplace and is centered by a fantastic kitchen. Other highlights include: a partial basement ready for your future plans, solar panels on the roof, landscape design plans are available and scheduled for the spring, granite counters in the kitchen, vaulted ceilings, skylights, new roof (2020) and much more! Schedule a visit to explore this private corner of Greencroft today!
Property Specifics
| Single Family | |
| — | |
| Contemporary | |
| 1966 | |
| Partial | |
| — | |
| No | |
| — |
| Champaign | |
| Carriage Place | |
| — / Not Applicable | |
| None | |
| Public | |
| Public Sewer | |
| 10979978 | |
| 442014451002 |
Nearby Schools
| NAME: | DISTRICT: | DISTANCE: | |
|---|---|---|---|
|
Grade School
Unit 4 Of Choice |
4 | — | |
|
Middle School
Champaign/middle Call Unit 4 351 |
4 | Not in DB | |
|
High School
Central High School |
4 | Not in DB | |
Property History
| DATE: | EVENT: | PRICE: | SOURCE: |
|---|---|---|---|
| 2 Jul, 2021 | Sold | $515,000 | MRED MLS |
| 10 Jun, 2021 | Under contract | $550,000 | MRED MLS |
| — | Last price change | $595,000 | MRED MLS |
| 4 Mar, 2021 | Listed for sale | $625,000 | MRED MLS |
| 21 Mar, 2025 | Under contract | $0 | MRED MLS |
| 21 Mar, 2025 | Listed for sale | $0 | MRED MLS |
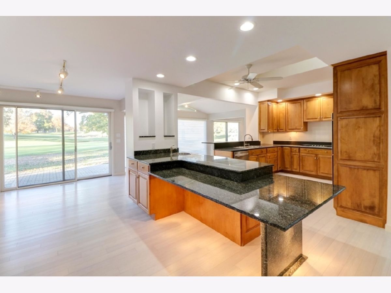
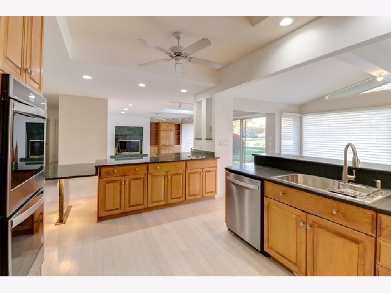
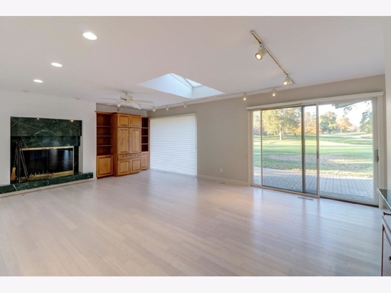
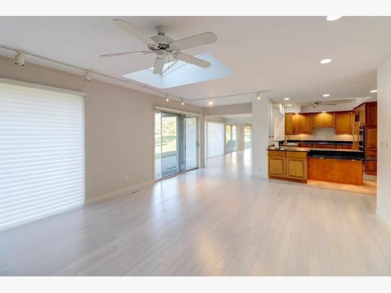
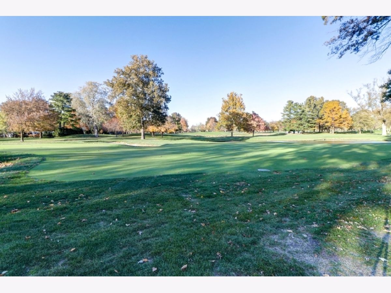
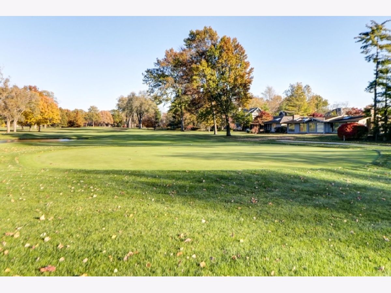
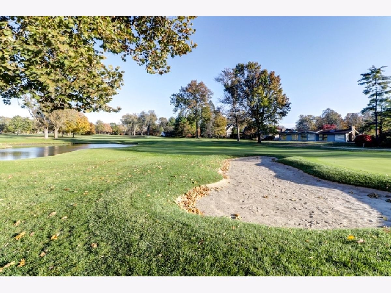
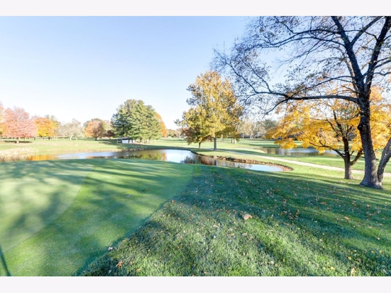
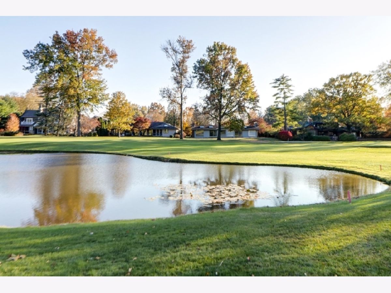
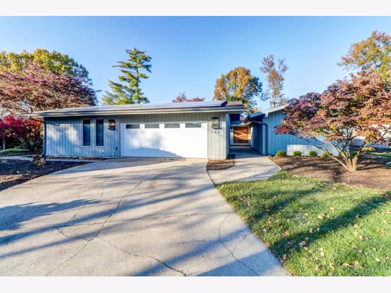
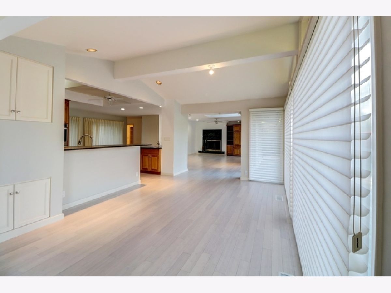
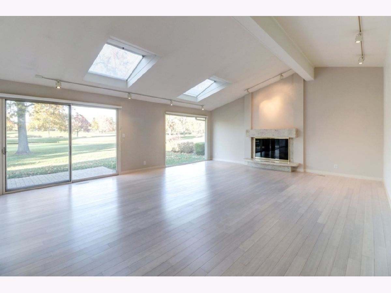
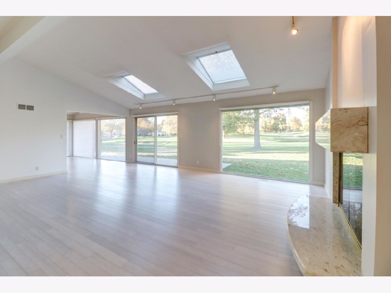
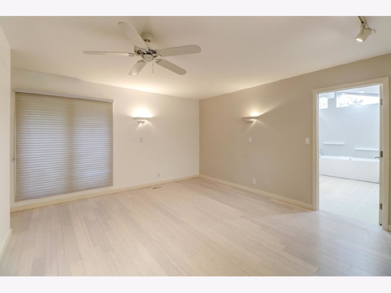
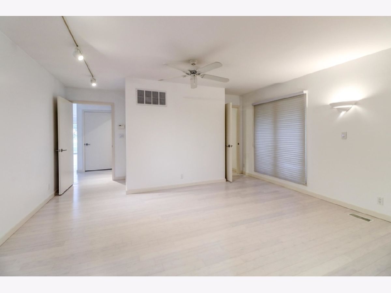
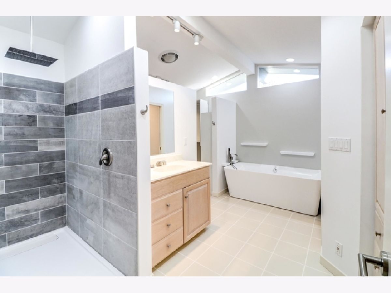
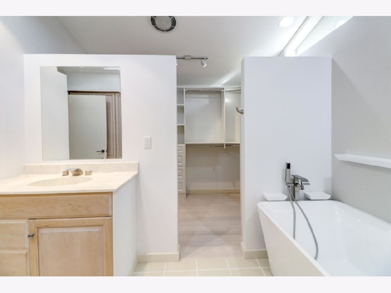
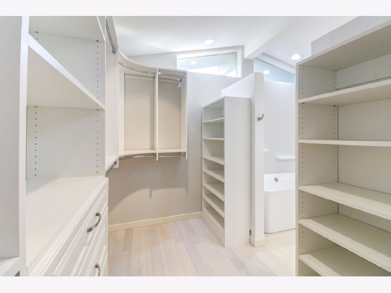
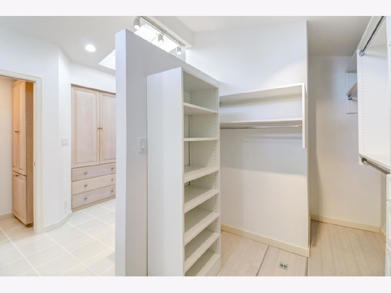
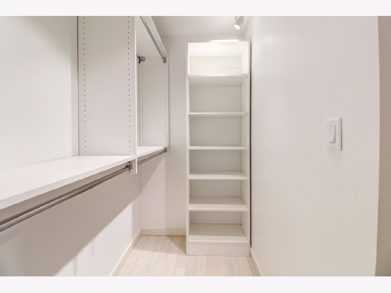
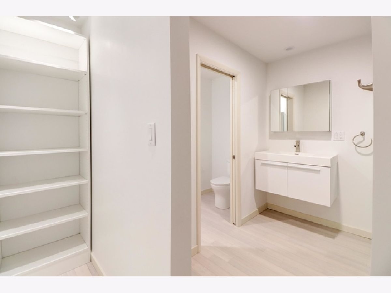
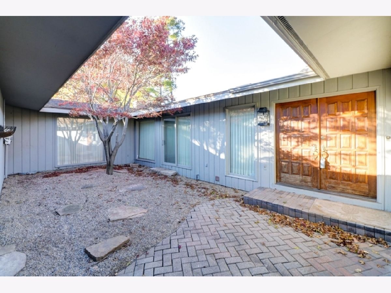
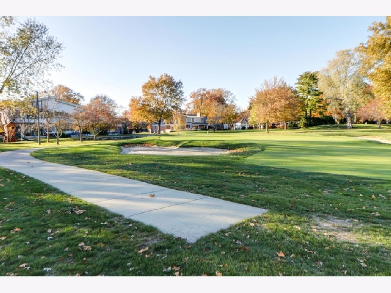
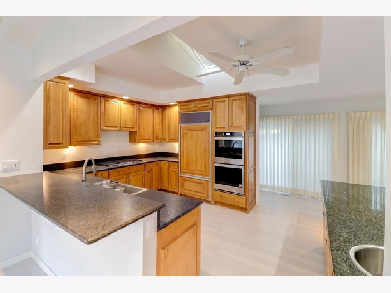
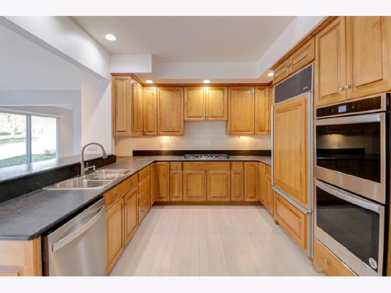
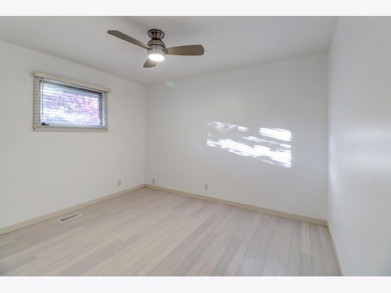
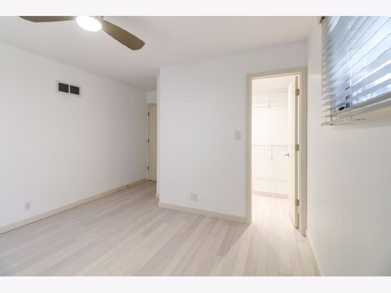
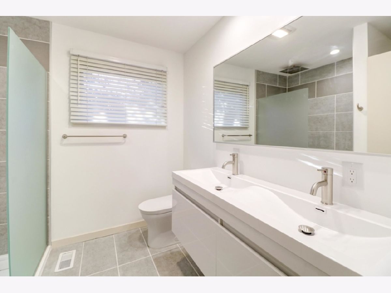
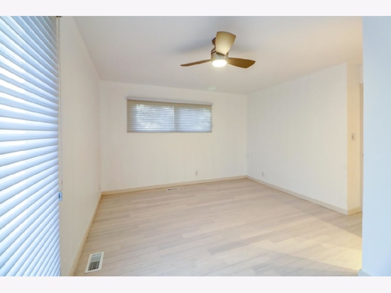
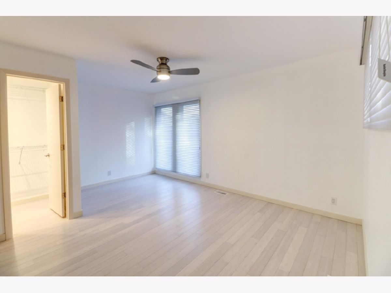
Room Specifics
Total Bedrooms: 3
Bedrooms Above Ground: 3
Bedrooms Below Ground: 0
Dimensions: —
Floor Type: Sustainable
Dimensions: —
Floor Type: Sustainable
Full Bathrooms: 4
Bathroom Amenities: Separate Shower,Double Sink,Full Body Spray Shower,Soaking Tub
Bathroom in Basement: 0
Rooms: No additional rooms
Basement Description: Unfinished
Other Specifics
| 2 | |
| — | |
| — | |
| Patio | |
| Cul-De-Sac,Golf Course Lot | |
| 95X118.44X8.35X51.16X56.75 | |
| — | |
| Full | |
| Skylight(s), Hardwood Floors, First Floor Bedroom, First Floor Laundry, First Floor Full Bath, Built-in Features, Walk-In Closet(s) | |
| Dishwasher, Refrigerator, Disposal, Stainless Steel Appliance(s), Cooktop, Built-In Oven | |
| Not in DB | |
| Street Paved | |
| — | |
| — | |
| Wood Burning, Gas Starter |
Tax History
| Year | Property Taxes |
|---|---|
| 2021 | $16,123 |
Contact Agent
Nearby Similar Homes
Nearby Sold Comparables
Contact Agent
Listing Provided By
KELLER WILLIAMS-TREC





