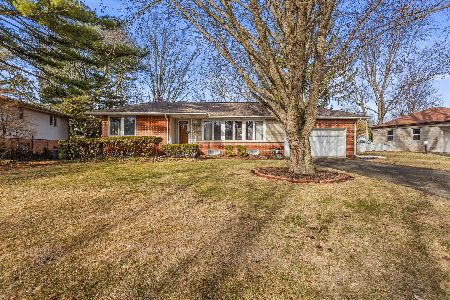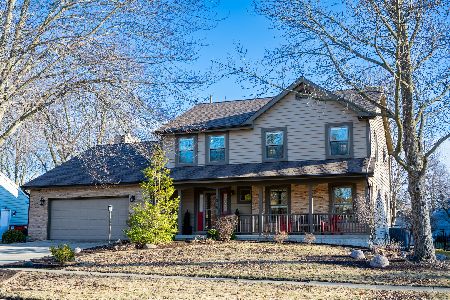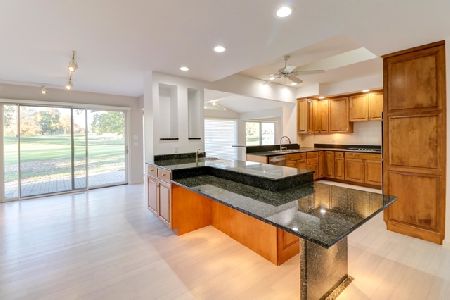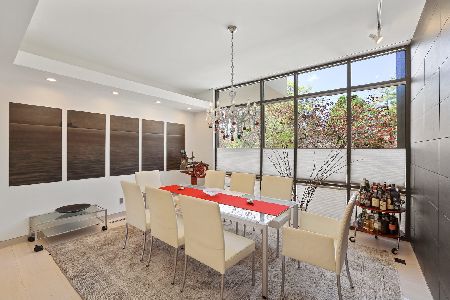104 Greencroft Drive, Champaign, Illinois 61821
$600,000
|
Sold
|
|
| Status: | Closed |
| Sqft: | 3,321 |
| Cost/Sqft: | $196 |
| Beds: | 3 |
| Baths: | 3 |
| Year Built: | 1966 |
| Property Taxes: | $8,542 |
| Days On Market: | 2207 |
| Lot Size: | 0,31 |
Description
Look no further, the perfect home is right here. Stunning ranch on secluded lot in prestigious Greencroft Area. Open layout is highlighted by the show stopping great room with vaulted ceiling and fireplace feature wall. For the smaller gathering, enjoy cozy Sun room/family room with custom wet bar and floor to ceiling windows overlooking back yard. The kitchen features all new appliances, granite countertops and ample workspace. Master bedroom boasts walk-in closet, recently renovated spa bath with dual head shower and heated floor. A staircase from master leads to office/flex area and huge closet space for additional storage. Basement offers a finished family room with 2nd fireplace and unfinished space for future expansion if desired. Relax amid the serenity of the private backyard complete with blue stone patio, accent lighting, mature landscaping and view of nearby golf course.
Property Specifics
| Single Family | |
| — | |
| Traditional | |
| 1966 | |
| Partial | |
| — | |
| No | |
| 0.31 |
| Champaign | |
| Carriage Place | |
| 0 / Not Applicable | |
| None | |
| Public | |
| Public Sewer | |
| 10601181 | |
| 442014452001 |
Nearby Schools
| NAME: | DISTRICT: | DISTANCE: | |
|---|---|---|---|
|
Grade School
Unit 4 Of Choice |
4 | — | |
|
Middle School
Champaign/middle Call Unit 4 351 |
4 | Not in DB | |
|
High School
Central High School |
4 | Not in DB | |
Property History
| DATE: | EVENT: | PRICE: | SOURCE: |
|---|---|---|---|
| 1 Oct, 2020 | Sold | $600,000 | MRED MLS |
| 7 Aug, 2020 | Under contract | $649,500 | MRED MLS |
| — | Last price change | $687,000 | MRED MLS |
| 14 Feb, 2020 | Listed for sale | $699,900 | MRED MLS |
Room Specifics
Total Bedrooms: 3
Bedrooms Above Ground: 3
Bedrooms Below Ground: 0
Dimensions: —
Floor Type: Carpet
Dimensions: —
Floor Type: Carpet
Full Bathrooms: 3
Bathroom Amenities: Separate Shower,Double Sink
Bathroom in Basement: 0
Rooms: Breakfast Room,Walk In Closet,Heated Sun Room
Basement Description: Partially Finished
Other Specifics
| 2.5 | |
| — | |
| — | |
| — | |
| Cul-De-Sac | |
| 32X159X137X199 | |
| — | |
| Full | |
| Vaulted/Cathedral Ceilings, Bar-Wet, First Floor Bedroom, First Floor Laundry, First Floor Full Bath, Walk-In Closet(s) | |
| Range, Microwave, Dishwasher, Refrigerator | |
| Not in DB | |
| — | |
| — | |
| — | |
| — |
Tax History
| Year | Property Taxes |
|---|---|
| 2020 | $8,542 |
Contact Agent
Nearby Similar Homes
Nearby Sold Comparables
Contact Agent
Listing Provided By
The McDonald Group











