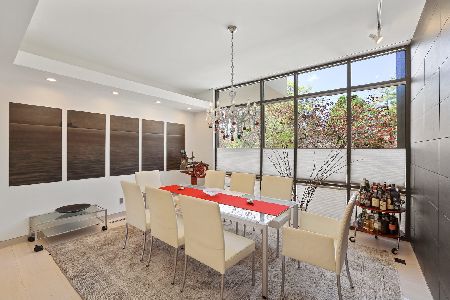1404 Waverly Dr, Champaign, Illinois 61821
$480,000
|
Sold
|
|
| Status: | Closed |
| Sqft: | 4,877 |
| Cost/Sqft: | $113 |
| Beds: | 5 |
| Baths: | 4 |
| Year Built: | — |
| Property Taxes: | $17,416 |
| Days On Market: | 4032 |
| Lot Size: | 0,62 |
Description
Intriguing! Located in Mayfair this fascinating home offers golf course views and has it all! Amazing entry opens to anextremely versatile floor plan, as it is designed for grand scale entertaining in the Great Room or casual gatherings in the generously sized kitchen/family room. This architecture features soaring walls, wood ceilings and custom windows. The astonishing master suite is beyond compare with adjoining study/home gym. The master bath and walk-in closet are exceptional. Additionally there are 4 other bedrooms and one is conveniently located on the first floor. Over .62 of an acre of vast lawn, property has circle driveway plus over sized 3 car garage. With the remodeling and amenities this home has more of an effective age of 15 years. Dual heating and cooling.
Property Specifics
| Single Family | |
| — | |
| Other | |
| — | |
| None | |
| — | |
| No | |
| 0.62 |
| Champaign | |
| Mayfair | |
| — / — | |
| — | |
| Public | |
| Public Sewer | |
| 09438485 | |
| 442014380015 |
Nearby Schools
| NAME: | DISTRICT: | DISTANCE: | |
|---|---|---|---|
|
Grade School
Soc |
— | ||
|
Middle School
Call Unt 4 351-3701 |
Not in DB | ||
|
High School
Centennial High School |
Not in DB | ||
Property History
| DATE: | EVENT: | PRICE: | SOURCE: |
|---|---|---|---|
| 3 Dec, 2015 | Sold | $480,000 | MRED MLS |
| 7 Oct, 2015 | Under contract | $549,900 | MRED MLS |
| — | Last price change | $599,900 | MRED MLS |
| 21 Jan, 2015 | Listed for sale | $639,900 | MRED MLS |
Room Specifics
Total Bedrooms: 5
Bedrooms Above Ground: 5
Bedrooms Below Ground: 0
Dimensions: —
Floor Type: Wood Laminate
Dimensions: —
Floor Type: Carpet
Dimensions: —
Floor Type: Carpet
Dimensions: —
Floor Type: —
Full Bathrooms: 4
Bathroom Amenities: Whirlpool
Bathroom in Basement: —
Rooms: Bedroom 5,Walk In Closet
Basement Description: Crawl
Other Specifics
| 3 | |
| — | |
| — | |
| Patio | |
| Fenced Yard,Golf Course Lot | |
| 145 X 195 X 140X 190 | |
| — | |
| Full | |
| First Floor Bedroom, Vaulted/Cathedral Ceilings, Skylight(s) | |
| Cooktop, Dishwasher, Disposal, Dryer, Microwave, Built-In Oven, Range Hood, Refrigerator, Trash Compactor, Washer | |
| Not in DB | |
| — | |
| — | |
| — | |
| — |
Tax History
| Year | Property Taxes |
|---|---|
| 2015 | $17,416 |
Contact Agent
Nearby Similar Homes
Nearby Sold Comparables
Contact Agent
Listing Provided By
RE/MAX REALTY ASSOCIATES-CHA










