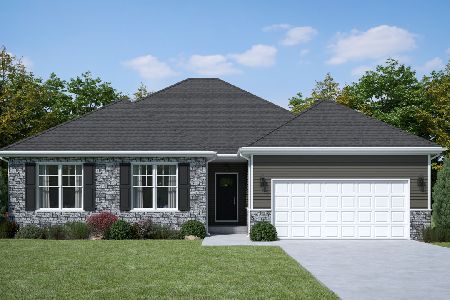102 Quinlan Drive, Dekalb, Illinois 60115
$305,500
|
Sold
|
|
| Status: | Closed |
| Sqft: | 3,344 |
| Cost/Sqft: | $97 |
| Beds: | 4 |
| Baths: | 3 |
| Year Built: | 2003 |
| Property Taxes: | $8,798 |
| Days On Market: | 6480 |
| Lot Size: | 0,00 |
Description
Private Retreat set back in the middle of the cul-de-sac and backs up to the woods. Brick two story withdramatic entryway. Foyer with arched arched palldium window over front door. Foyer features two story entryway with circular staircase and hardwood flooring. Formal living rm and dining rm. Very large kitchen with breakfast nook, eating island, utility desk, pantry, and sliding glass door leading to patio.
Property Specifics
| Single Family | |
| — | |
| — | |
| 2003 | |
| Full | |
| — | |
| No | |
| — |
| De Kalb | |
| — | |
| 720 / Annual | |
| Other | |
| Public | |
| Public Sewer | |
| 06888059 | |
| 0802401013 |
Property History
| DATE: | EVENT: | PRICE: | SOURCE: |
|---|---|---|---|
| 31 Jul, 2008 | Sold | $305,500 | MRED MLS |
| 8 Jun, 2008 | Under contract | $325,000 | MRED MLS |
| 7 May, 2008 | Listed for sale | $325,000 | MRED MLS |
| 1 Feb, 2026 | Under contract | $485,000 | MRED MLS |
| — | Last price change | $495,000 | MRED MLS |
| 10 Jul, 2025 | Listed for sale | $499,000 | MRED MLS |
Room Specifics
Total Bedrooms: 4
Bedrooms Above Ground: 4
Bedrooms Below Ground: 0
Dimensions: —
Floor Type: —
Dimensions: —
Floor Type: —
Dimensions: —
Floor Type: —
Full Bathrooms: 3
Bathroom Amenities: —
Bathroom in Basement: 0
Rooms: Bonus Room,Office,Sun Room
Basement Description: —
Other Specifics
| 3 | |
| — | |
| — | |
| — | |
| — | |
| 55'30X150'01X183'59X151'53 | |
| — | |
| Yes | |
| — | |
| Range, Microwave, Dishwasher, Refrigerator, Disposal | |
| Not in DB | |
| — | |
| — | |
| — | |
| Gas Starter |
Tax History
| Year | Property Taxes |
|---|---|
| 2008 | $8,798 |
| 2026 | $10,117 |
Contact Agent
Nearby Similar Homes
Nearby Sold Comparables
Contact Agent
Listing Provided By
Coldwell Banker Honig-Bell







