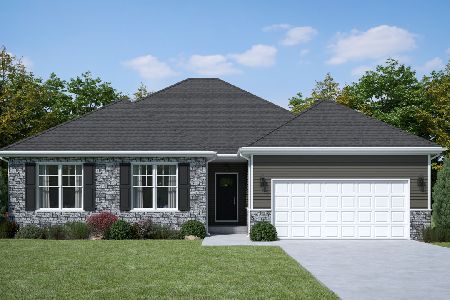114 Quinlan Avenue, Dekalb, Illinois 60115
$317,500
|
Sold
|
|
| Status: | Closed |
| Sqft: | 3,686 |
| Cost/Sqft: | $91 |
| Beds: | 4 |
| Baths: | 5 |
| Year Built: | 2004 |
| Property Taxes: | $11,664 |
| Days On Market: | 3451 |
| Lot Size: | 0,53 |
Description
Southern Charmer! From the sweeping front porch that welcomes you home, through the foyer entry that leads to the LR w/corner fireplace, the formal DR w/raised panel moulding & the inviting eat in kitchen w/center island, glass front display cabinet, window seat & huge walk in pantry closet. Delightful sunroom w/skylights & view of brick paver patio w/a waterfall feature leads to the 1st flr master BR suite w/custom built ins. HW flrs, vaulted ceilings, loads of windows & french doors are featured throughout. Finished lookout basement offers family room, media room & exercise room (which could be BR's 5 & 6), as well as a full bath. Outside finds a 1/2 acre lot that is fenced, a 3 car sideload garage and abundant landscaping (w/sprinkler system), all situated on a cul de sac lot.
Property Specifics
| Single Family | |
| — | |
| Cape Cod | |
| 2004 | |
| Full,English | |
| — | |
| No | |
| 0.53 |
| De Kalb | |
| Bridges Of Rivermist | |
| 207 / Quarterly | |
| None | |
| Public | |
| Public Sewer | |
| 09324440 | |
| 0802401014 |
Property History
| DATE: | EVENT: | PRICE: | SOURCE: |
|---|---|---|---|
| 30 Nov, 2016 | Sold | $317,500 | MRED MLS |
| 10 Oct, 2016 | Under contract | $334,900 | MRED MLS |
| 23 Aug, 2016 | Listed for sale | $334,900 | MRED MLS |
Room Specifics
Total Bedrooms: 4
Bedrooms Above Ground: 4
Bedrooms Below Ground: 0
Dimensions: —
Floor Type: Carpet
Dimensions: —
Floor Type: Carpet
Dimensions: —
Floor Type: Carpet
Full Bathrooms: 5
Bathroom Amenities: Whirlpool,Separate Shower,Double Sink
Bathroom in Basement: 1
Rooms: Foyer,Heated Sun Room,Media Room,Exercise Room
Basement Description: Finished
Other Specifics
| 3 | |
| Concrete Perimeter | |
| Asphalt | |
| Porch, Brick Paver Patio, Storms/Screens | |
| Cul-De-Sac,Fenced Yard,Irregular Lot,Landscaped | |
| 55X152X129X112X38X136 | |
| — | |
| Full | |
| Vaulted/Cathedral Ceilings, Skylight(s), Hardwood Floors, First Floor Bedroom, First Floor Laundry, First Floor Full Bath | |
| Range, Microwave, Dishwasher, Refrigerator, Disposal | |
| Not in DB | |
| Sidewalks, Street Lights, Street Paved | |
| — | |
| — | |
| Attached Fireplace Doors/Screen, Gas Log |
Tax History
| Year | Property Taxes |
|---|---|
| 2016 | $11,664 |
Contact Agent
Nearby Similar Homes
Nearby Sold Comparables
Contact Agent
Listing Provided By
Century 21 Elsner Realty






