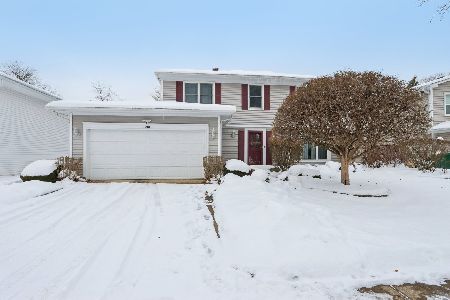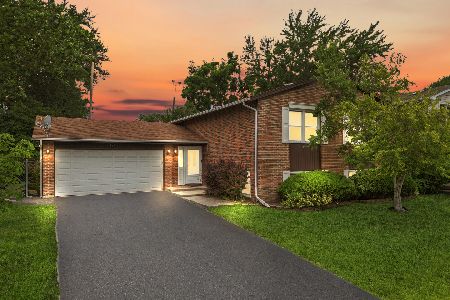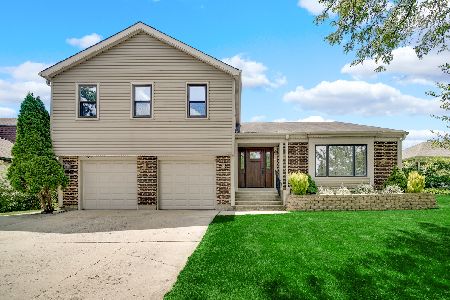102 Sunridge Lane, Buffalo Grove, Illinois 60089
$295,000
|
Sold
|
|
| Status: | Closed |
| Sqft: | 2,205 |
| Cost/Sqft: | $138 |
| Beds: | 4 |
| Baths: | 3 |
| Year Built: | 1978 |
| Property Taxes: | $13,284 |
| Days On Market: | 2529 |
| Lot Size: | 0,16 |
Description
Are you looking for a 4 bed, 2.5 bath home in Buffalo Grove with great curb appeal, on a quiet street & with walking distance to schools, shops & restaurants? This house is for you! As you enter the large foyer, there's spacious, open concept living & dining rooms that will be great for dinner parties with friends & family. The eat-in kitchen has a multitude of storage, breakfast bar, & access to the deck for BBQing or drinking your morning coffee. The sizable master bedroom has a walking closets & an en-suite master bath with stand-up shower. There are also 3 more large bedrooms in the same level. On lower level, watch a game with friends in the family room. A sizable laundry room. A huge unfinished basement to create more livable or entertainment space. 35 min- O'Hare Airport or lakefront. Close to parks, Stevenson High School, Shops, Metra & restaurants.
Property Specifics
| Single Family | |
| — | |
| Bi-Level | |
| 1978 | |
| Partial | |
| — | |
| No | |
| 0.16 |
| Lake | |
| — | |
| 0 / Not Applicable | |
| None | |
| Public | |
| Public Sewer | |
| 10272452 | |
| 15331030040000 |
Nearby Schools
| NAME: | DISTRICT: | DISTANCE: | |
|---|---|---|---|
|
Grade School
Tripp School |
102 | — | |
|
Middle School
Meridian Middle School |
102 | Not in DB | |
|
High School
Adlai E Stevenson High School |
125 | Not in DB | |
Property History
| DATE: | EVENT: | PRICE: | SOURCE: |
|---|---|---|---|
| 25 Jun, 2019 | Sold | $295,000 | MRED MLS |
| 24 May, 2019 | Under contract | $304,900 | MRED MLS |
| — | Last price change | $324,900 | MRED MLS |
| 14 Feb, 2019 | Listed for sale | $340,000 | MRED MLS |
| 20 Feb, 2020 | Sold | $435,500 | MRED MLS |
| 8 Jan, 2020 | Under contract | $439,900 | MRED MLS |
| 3 Jan, 2020 | Listed for sale | $439,900 | MRED MLS |
Room Specifics
Total Bedrooms: 4
Bedrooms Above Ground: 4
Bedrooms Below Ground: 0
Dimensions: —
Floor Type: Hardwood
Dimensions: —
Floor Type: Hardwood
Dimensions: —
Floor Type: Hardwood
Full Bathrooms: 3
Bathroom Amenities: Separate Shower
Bathroom in Basement: 0
Rooms: Eating Area,Recreation Room
Basement Description: Unfinished
Other Specifics
| 2 | |
| Concrete Perimeter | |
| Concrete | |
| Deck, Porch | |
| — | |
| 65 X 105 | |
| Unfinished | |
| Full | |
| Hardwood Floors, Walk-In Closet(s) | |
| Range, Microwave, Dishwasher, Refrigerator, Washer, Dryer | |
| Not in DB | |
| Sidewalks, Street Lights, Street Paved | |
| — | |
| — | |
| — |
Tax History
| Year | Property Taxes |
|---|---|
| 2019 | $13,284 |
Contact Agent
Nearby Similar Homes
Nearby Sold Comparables
Contact Agent
Listing Provided By
@properties







