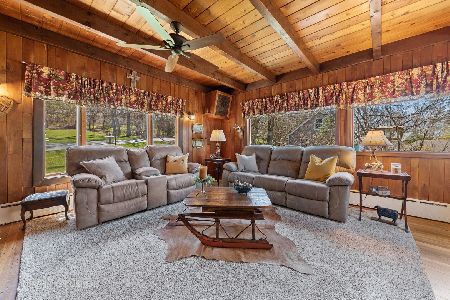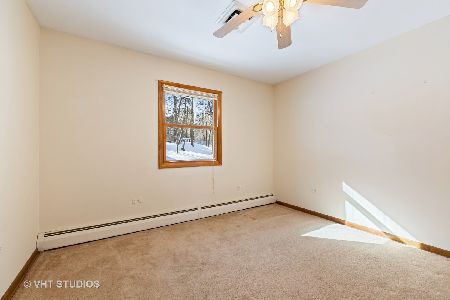102 Wood Drive, Algonquin, Illinois 60102
$490,000
|
Sold
|
|
| Status: | Closed |
| Sqft: | 3,000 |
| Cost/Sqft: | $183 |
| Beds: | 4 |
| Baths: | 3 |
| Year Built: | — |
| Property Taxes: | $9,309 |
| Days On Market: | 5076 |
| Lot Size: | 0,70 |
Description
Over-Looking Fox River! This is river living at its finest! Gourmet lovers kitchen with top of the line ss appliances, quartzite counters, built-ins and every imaginable upgrade. Incredible home theater system included, brick paver surrounds entire home, outdoor fireplace. Additional 2 car heated garage. This is an absolute must see. Attached pdf with all incredible, details of upgrade. More than you can imagine
Property Specifics
| Single Family | |
| — | |
| Colonial | |
| — | |
| None | |
| — | |
| Yes | |
| 0.7 |
| Mc Henry | |
| — | |
| 0 / Not Applicable | |
| None | |
| Private Well | |
| Public Sewer | |
| 08016468 | |
| 1934210010 |
Nearby Schools
| NAME: | DISTRICT: | DISTANCE: | |
|---|---|---|---|
|
Grade School
Algonquin Lakes Elementary Schoo |
300 | — | |
|
Middle School
Algonquin Middle School |
300 | Not in DB | |
|
High School
Dundee-crown High School |
300 | Not in DB | |
Property History
| DATE: | EVENT: | PRICE: | SOURCE: |
|---|---|---|---|
| 20 Jul, 2012 | Sold | $490,000 | MRED MLS |
| 4 Jun, 2012 | Under contract | $549,600 | MRED MLS |
| — | Last price change | $599,600 | MRED MLS |
| 12 Mar, 2012 | Listed for sale | $599,600 | MRED MLS |
| 14 Apr, 2022 | Sold | $700,000 | MRED MLS |
| 18 Feb, 2022 | Under contract | $750,000 | MRED MLS |
| — | Last price change | $780,000 | MRED MLS |
| 2 Feb, 2022 | Listed for sale | $780,000 | MRED MLS |
Room Specifics
Total Bedrooms: 4
Bedrooms Above Ground: 4
Bedrooms Below Ground: 0
Dimensions: —
Floor Type: Hardwood
Dimensions: —
Floor Type: Hardwood
Dimensions: —
Floor Type: Hardwood
Full Bathrooms: 3
Bathroom Amenities: Steam Shower
Bathroom in Basement: —
Rooms: Great Room
Basement Description: Slab
Other Specifics
| 4 | |
| — | |
| — | |
| Balcony, Patio, Brick Paver Patio, Outdoor Fireplace | |
| River Front | |
| 219X189X85X117 | |
| — | |
| Full | |
| Hardwood Floors, Heated Floors, Second Floor Laundry | |
| — | |
| Not in DB | |
| — | |
| — | |
| — | |
| — |
Tax History
| Year | Property Taxes |
|---|---|
| 2012 | $9,309 |
| 2022 | $11,895 |
Contact Agent
Nearby Similar Homes
Nearby Sold Comparables
Contact Agent
Listing Provided By
Bell Tower Realty











