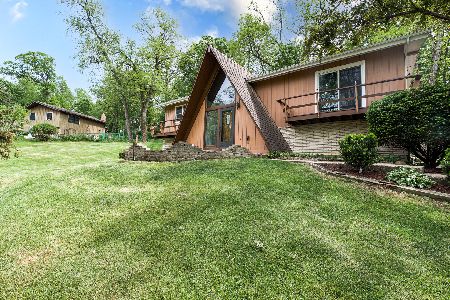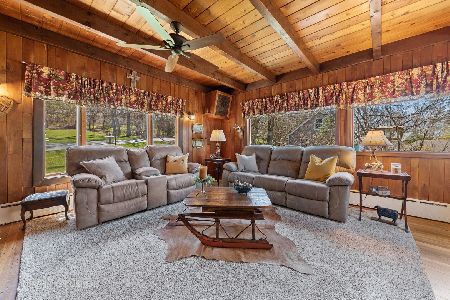103 Wood Drive, Algonquin, Illinois 60102
$265,000
|
Sold
|
|
| Status: | Closed |
| Sqft: | 2,960 |
| Cost/Sqft: | $86 |
| Beds: | 3 |
| Baths: | 3 |
| Year Built: | 1967 |
| Property Taxes: | $5,232 |
| Days On Market: | 1820 |
| Lot Size: | 0,46 |
Description
Gorgeous High Fox River Views! This Spacious Country Home has a 2 Story Open Entrance that will lead you to 5 bedrooms/3 full Baths, Wood and Beamed Vaulted Ceilings in the Formal Living Room with Combined Formal Dining Room, Warm and Cozy Eat in Kitchen with Newer Hardwood Floors & Bay Window, Stone Fireplace in the Huge Family Room with Walk out Basement, 1st Floor Laundry and a Expanded 2.1 Car Garage all on a .45 Acre of land overlooking the Fox River. This large family home has hosted Holidays and family gatherings for many years. Updates are needed but it offers so much space for just the right price! (2900+ sq ft with so much potential...note: (Hardwood under the carpeting in Main hallway and 3 bedrooms upstairs!). Located on Dead end street, Private wooded lot w/gorgeous views of the River and just a short walk to town. "River Access and availabilty could be possible with Neighborhood Approval" Make this one yours and enjoy all the Summer Fun it brings! See it today!
Property Specifics
| Single Family | |
| — | |
| Step Ranch | |
| 1967 | |
| Walkout | |
| — | |
| No | |
| 0.46 |
| Mc Henry | |
| Riverview | |
| — / Not Applicable | |
| None | |
| Public | |
| Public Sewer | |
| 10991596 | |
| 1934202002 |
Nearby Schools
| NAME: | DISTRICT: | DISTANCE: | |
|---|---|---|---|
|
Grade School
Eastview Elementary School |
300 | — | |
|
Middle School
Algonquin Middle School |
300 | Not in DB | |
|
High School
Dundee-crown High School |
300 | Not in DB | |
Property History
| DATE: | EVENT: | PRICE: | SOURCE: |
|---|---|---|---|
| 12 Mar, 2021 | Sold | $265,000 | MRED MLS |
| 12 Feb, 2021 | Under contract | $255,000 | MRED MLS |
| 9 Feb, 2021 | Listed for sale | $255,000 | MRED MLS |
| 30 Jun, 2021 | Sold | $420,000 | MRED MLS |
| 29 May, 2021 | Under contract | $429,000 | MRED MLS |
| 26 May, 2021 | Listed for sale | $429,000 | MRED MLS |
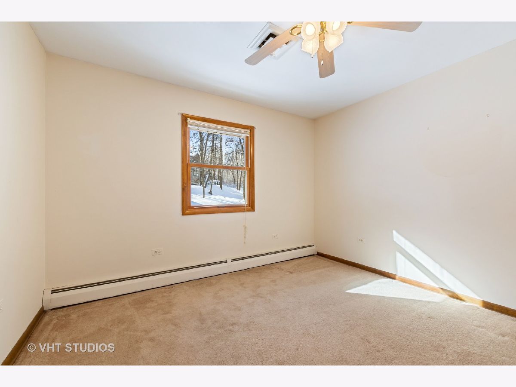
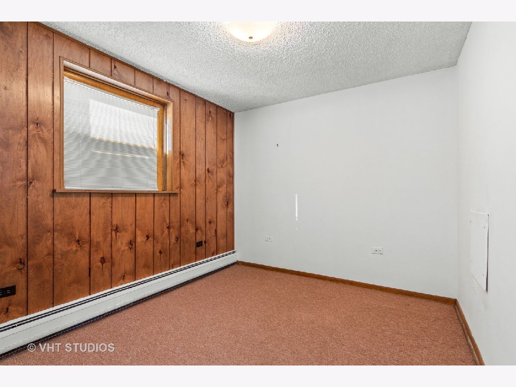
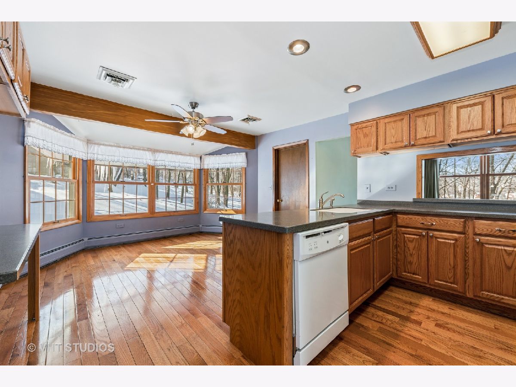
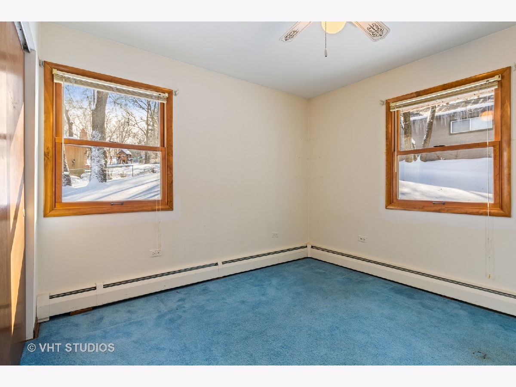
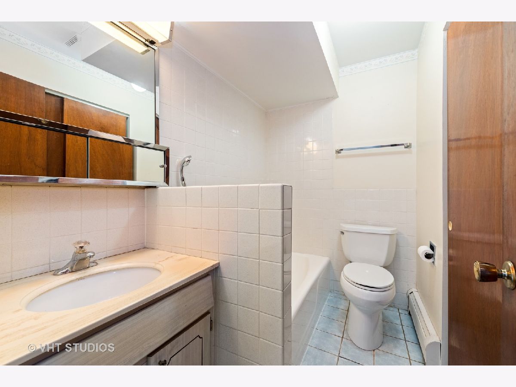
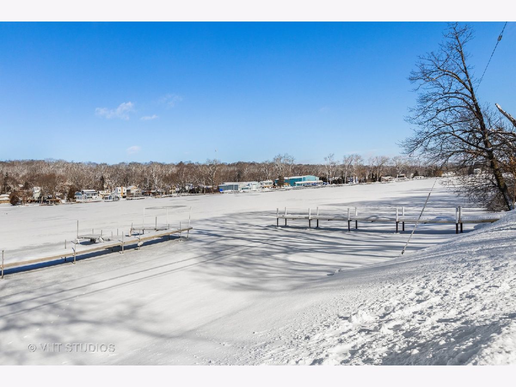
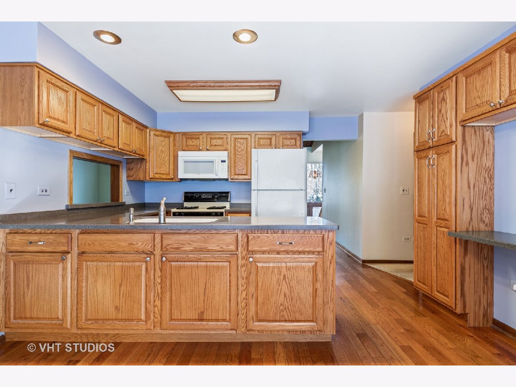
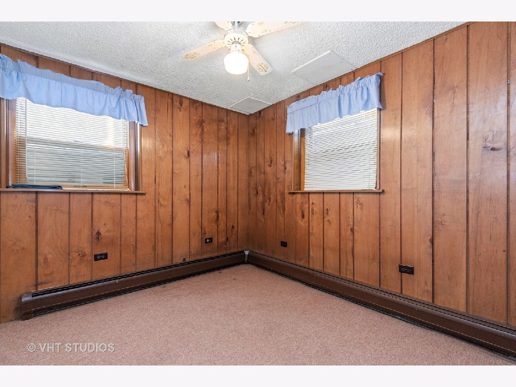
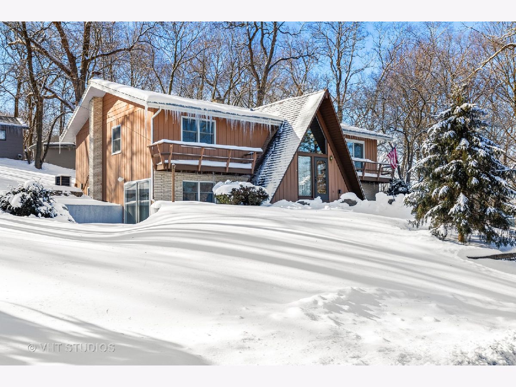
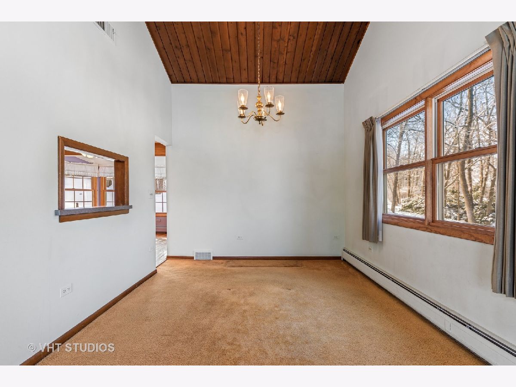
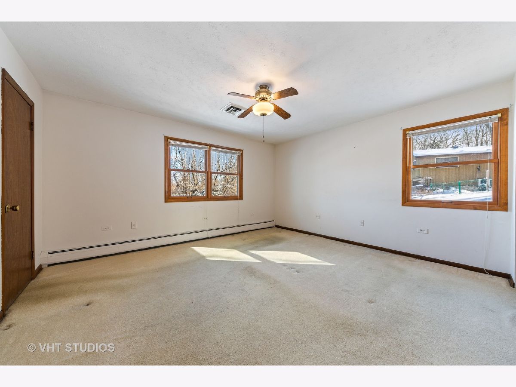
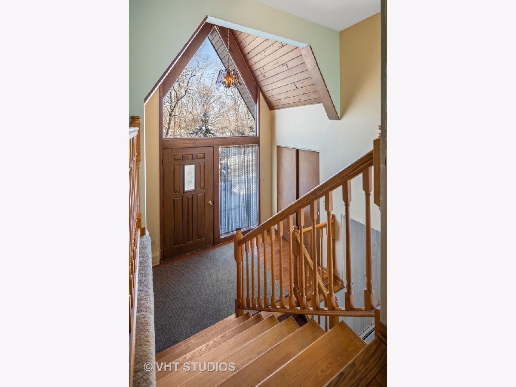
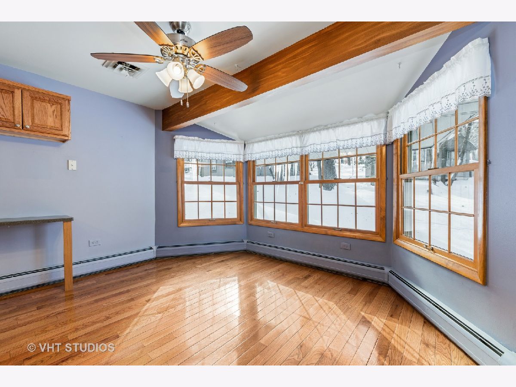
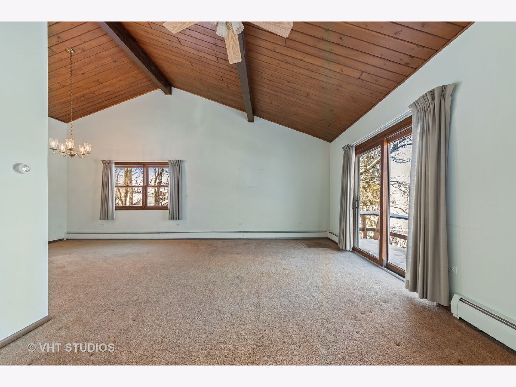
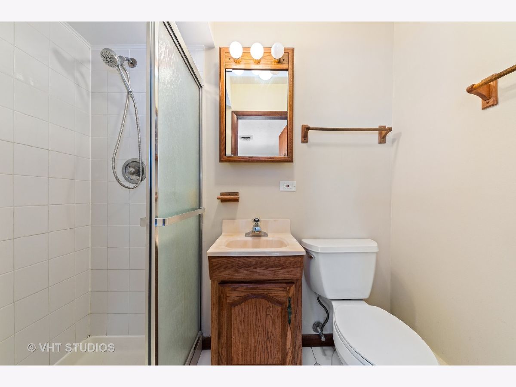
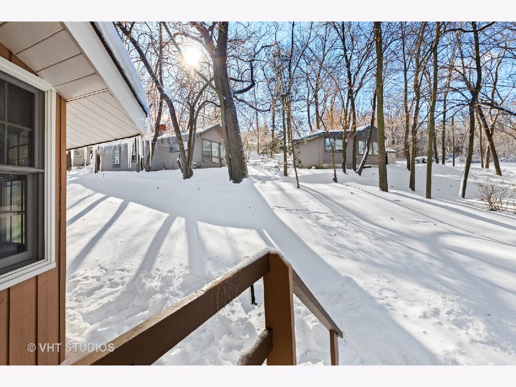
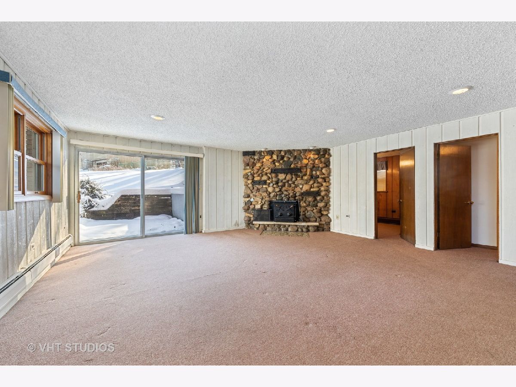
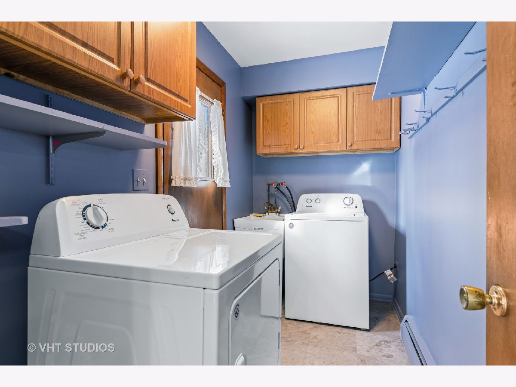
Room Specifics
Total Bedrooms: 5
Bedrooms Above Ground: 3
Bedrooms Below Ground: 2
Dimensions: —
Floor Type: —
Dimensions: —
Floor Type: —
Dimensions: —
Floor Type: Carpet
Dimensions: —
Floor Type: —
Full Bathrooms: 3
Bathroom Amenities: Separate Shower,Garden Tub
Bathroom in Basement: 1
Rooms: Eating Area,Bedroom 5
Basement Description: Finished,Exterior Access,Rec/Family Area,Sleeping Area,Stone/Rock
Other Specifics
| 2.1 | |
| Concrete Perimeter | |
| Asphalt | |
| Patio | |
| Water View,Wooded,Sloped | |
| 151X120X179X50X115 | |
| — | |
| Full | |
| Vaulted/Cathedral Ceilings, Hardwood Floors, First Floor Laundry, First Floor Full Bath, Beamed Ceilings, Some Wood Floors, Dining Combo, Separate Dining Room | |
| Range, Microwave, Dishwasher, Refrigerator, Washer, Dryer | |
| Not in DB | |
| Dock, Water Rights, Street Lights, Street Paved | |
| — | |
| — | |
| Wood Burning, Gas Starter, Includes Accessories |
Tax History
| Year | Property Taxes |
|---|---|
| 2021 | $5,232 |
Contact Agent
Nearby Similar Homes
Nearby Sold Comparables
Contact Agent
Listing Provided By
Baird & Warner





