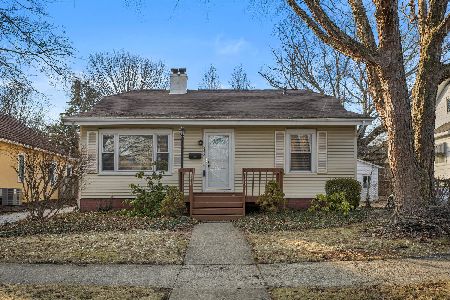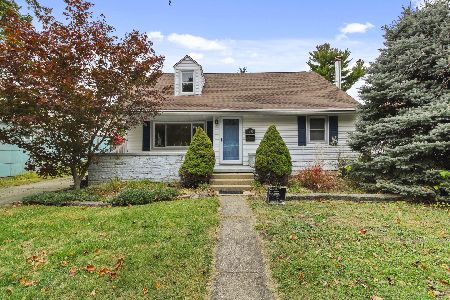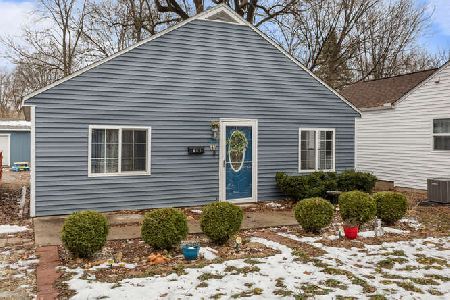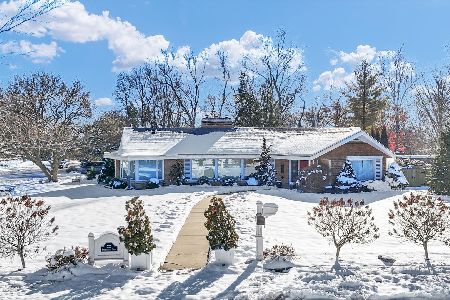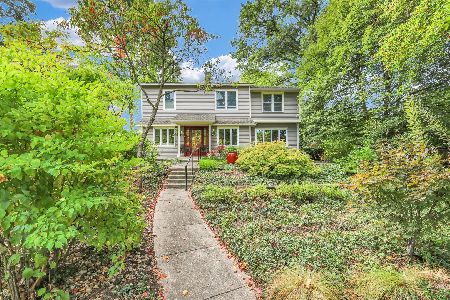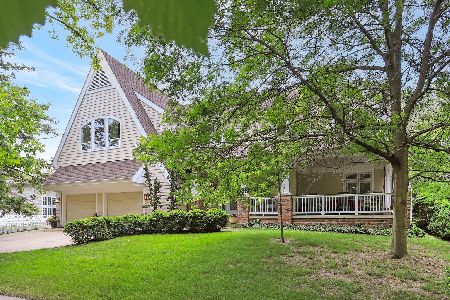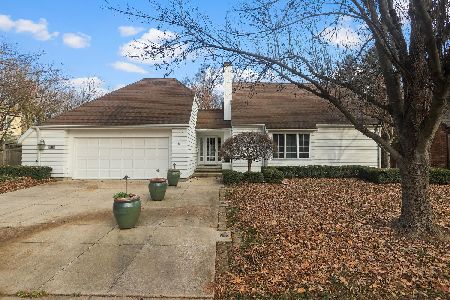1020 Armory, Champaign, Illinois 61821
$539,000
|
Sold
|
|
| Status: | Closed |
| Sqft: | 2,734 |
| Cost/Sqft: | $219 |
| Beds: | 3 |
| Baths: | 3 |
| Year Built: | 1946 |
| Property Taxes: | $13,172 |
| Days On Market: | 4441 |
| Lot Size: | 0,00 |
Description
One of a kind gem located in one of Champaigns most prestigious neighborhoods! Perennial gardens welcome you to this home designed for entertaining. The living rm is highlighted w/a coffered ceiling & a wall of windows offering spectacular views of the golf course. The adj family rm features a gas FP w/marble surround. Pillars separate the living rm & fam rm, giving the illusion of divided space while maintaining an open floorplan. Enjoy cooking & entertaining in the gourmet kitchen w/slate floors, custom cabinets & soapstone countertops. The extra prep area includes a 2nd sink & add'l DW. The sun rm w/garden views is the perfect setting for an afternoon of reading. Finished basement offers add'l living space. Home is tastefully finished & ready for you to move right in. Pre-inspected!
Property Specifics
| Single Family | |
| — | |
| Ranch | |
| 1946 | |
| Walkout | |
| — | |
| No | |
| — |
| Champaign | |
| Chamber Of Commerce | |
| — / — | |
| — | |
| Public | |
| Public Sewer | |
| 09466553 | |
| 432014282012 |
Nearby Schools
| NAME: | DISTRICT: | DISTANCE: | |
|---|---|---|---|
|
Grade School
Soc |
— | ||
|
Middle School
Call Unt 4 351-3701 |
Not in DB | ||
|
High School
Central |
Not in DB | ||
Property History
| DATE: | EVENT: | PRICE: | SOURCE: |
|---|---|---|---|
| 17 Sep, 2014 | Sold | $539,000 | MRED MLS |
| 8 Aug, 2014 | Under contract | $599,900 | MRED MLS |
| — | Last price change | $615,000 | MRED MLS |
| 2 Jan, 2014 | Listed for sale | $649,000 | MRED MLS |
Room Specifics
Total Bedrooms: 3
Bedrooms Above Ground: 3
Bedrooms Below Ground: 0
Dimensions: —
Floor Type: Carpet
Dimensions: —
Floor Type: Carpet
Full Bathrooms: 3
Bathroom Amenities: Whirlpool
Bathroom in Basement: —
Rooms: Walk In Closet
Basement Description: —
Other Specifics
| — | |
| — | |
| — | |
| Patio | |
| — | |
| 132 X 80 | |
| — | |
| Full | |
| First Floor Bedroom, Vaulted/Cathedral Ceilings | |
| Cooktop, Dishwasher, Disposal, Microwave, Built-In Oven, Range Hood, Range, Refrigerator | |
| Not in DB | |
| Sidewalks | |
| — | |
| — | |
| Gas Log |
Tax History
| Year | Property Taxes |
|---|---|
| 2014 | $13,172 |
Contact Agent
Nearby Similar Homes
Nearby Sold Comparables
Contact Agent
Listing Provided By
KELLER WILLIAMS-TREC

