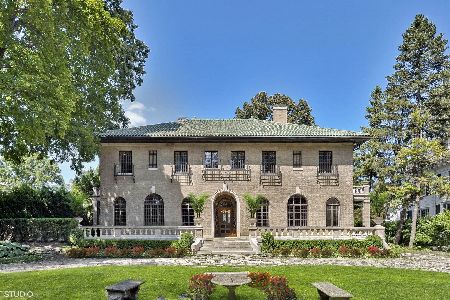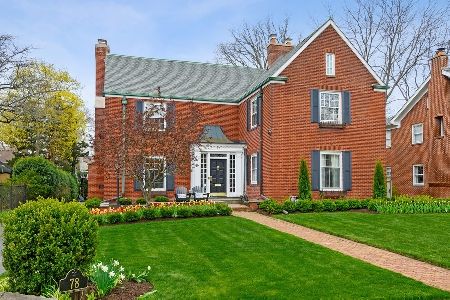1010 Chestnut Avenue, Wilmette, Illinois 60091
$2,499,000
|
Sold
|
|
| Status: | Closed |
| Sqft: | 7,540 |
| Cost/Sqft: | $331 |
| Beds: | 6 |
| Baths: | 5 |
| Year Built: | 1910 |
| Property Taxes: | $47,966 |
| Days On Market: | 1655 |
| Lot Size: | 0,67 |
Description
THIS IS IT! Amazing East Wilmette location combines HUGE oversized stunning lot with grand home perfect for today's lifestyle. Sought-after Chestnut Avenue 100'x290' professionally landscaped spectacular lot creates your own private park-like serene setting in walk-to everything location. The elegant home is a perfect mix of old world charm with modern layout and conveniences and tons of flexibility. The first floor welcomes you in with a spacious living room & dining room with fireplace, built-ins, recessed lighting & beautiful millwork. Sizable family room with coffered ceiling adjacent to the chef's kitchen with large breakfast room and separate sitting area overlooking the awesome deck & extraordinary backyard. Impressive front room surrounded by windows is the perfect office, play space or sitting room - so much flexibility. First floor laundry, powder room and mudroom complete the level. Dual staircases welcome you to the second floor featuring generous primary suite with fireplace, dual walk-in-closets and spacious en-suite bath with whirlpool tub and separate shower. Two additional secondary bedrooms, both with fully enclosed sleeping porches for more flexibility, and a hall bath complete the level. The third floor offers three additional large bedrooms (one with wood burning fireplace) and another hall bath. Basement has fantastic rec room in addition to game room area and half bath. Tons of storage throughout the home. Two car garage with added second floor storage - again, a rare find! So much room to work, school, entertain and enjoy this one-of-a-kind Wilmette treasure. Walk to Langdon Park, Gillson Beach, Plaza del Lago, downtown Wilmette with Metra, restaurants and shops and so much more! Don't miss this sensational home and property!
Property Specifics
| Single Family | |
| — | |
| — | |
| 1910 | |
| — | |
| — | |
| No | |
| 0.67 |
| Cook | |
| East Wilmette | |
| 0 / Not Applicable | |
| — | |
| — | |
| — | |
| 11115130 | |
| 05273000690000 |
Nearby Schools
| NAME: | DISTRICT: | DISTANCE: | |
|---|---|---|---|
|
Grade School
Central Elementary School |
39 | — | |
|
Middle School
Highcrest Middle School |
39 | Not in DB | |
|
High School
New Trier Twp H.s. Northfield/wi |
203 | Not in DB | |
|
Alternate Junior High School
Wilmette Junior High School |
— | Not in DB | |
Property History
| DATE: | EVENT: | PRICE: | SOURCE: |
|---|---|---|---|
| 25 Jul, 2008 | Sold | $2,800,000 | MRED MLS |
| 10 May, 2008 | Under contract | $2,985,000 | MRED MLS |
| 13 Mar, 2008 | Listed for sale | $2,985,000 | MRED MLS |
| 20 Jul, 2018 | Sold | $2,202,250 | MRED MLS |
| 20 May, 2018 | Under contract | $2,289,000 | MRED MLS |
| — | Last price change | $2,490,000 | MRED MLS |
| 14 Sep, 2017 | Listed for sale | $2,875,000 | MRED MLS |
| 10 Sep, 2021 | Sold | $2,499,000 | MRED MLS |
| 7 Jul, 2021 | Under contract | $2,499,000 | MRED MLS |
| 6 Jul, 2021 | Listed for sale | $2,499,000 | MRED MLS |

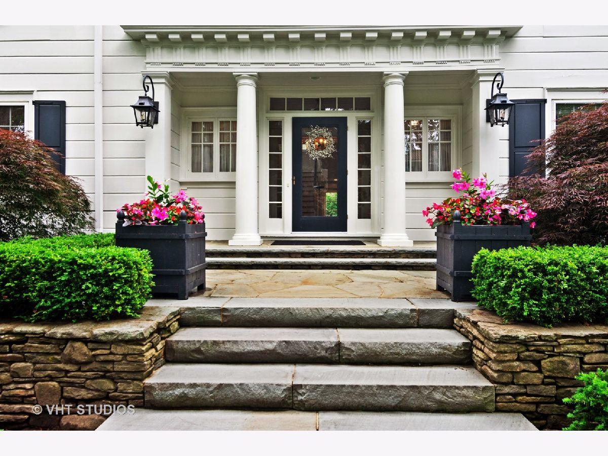




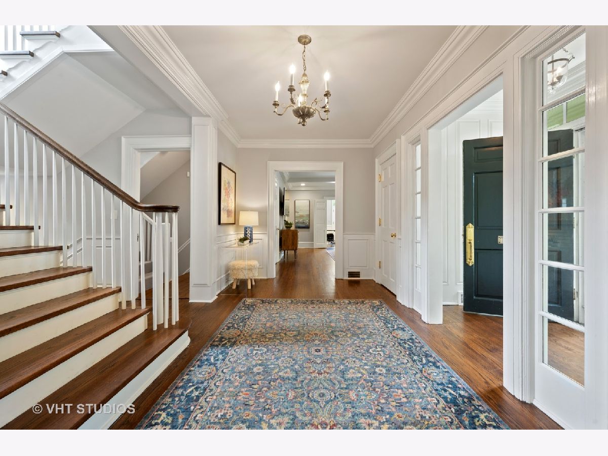
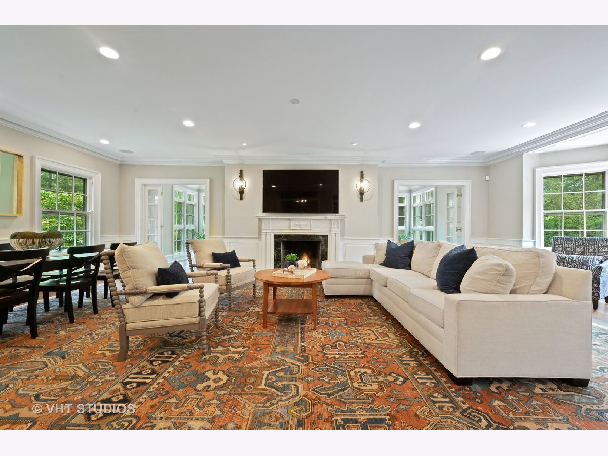
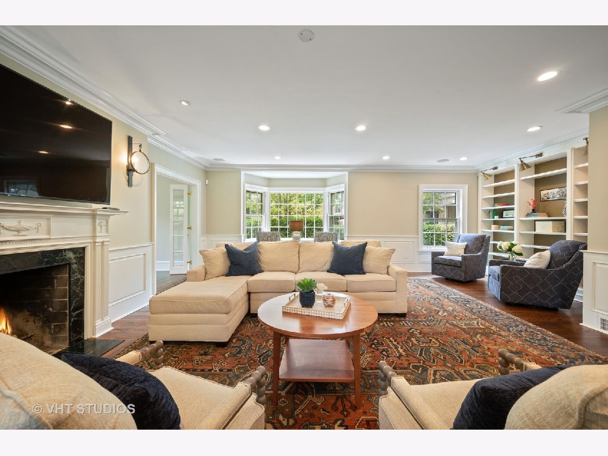




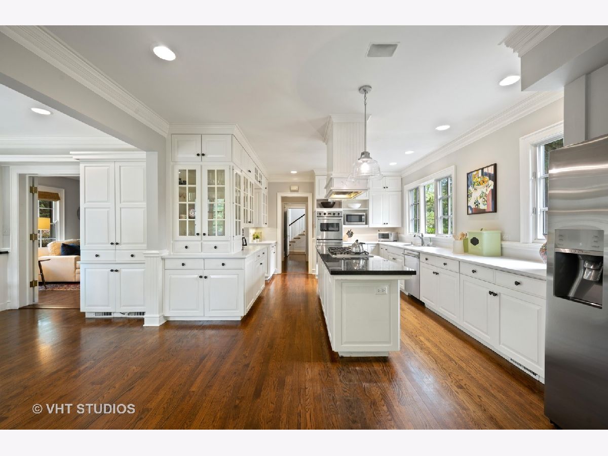




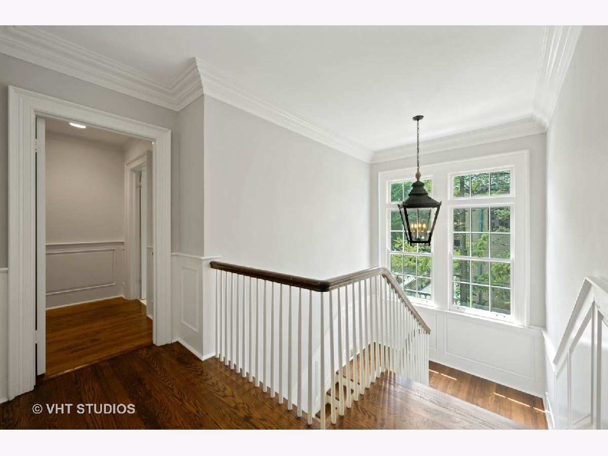


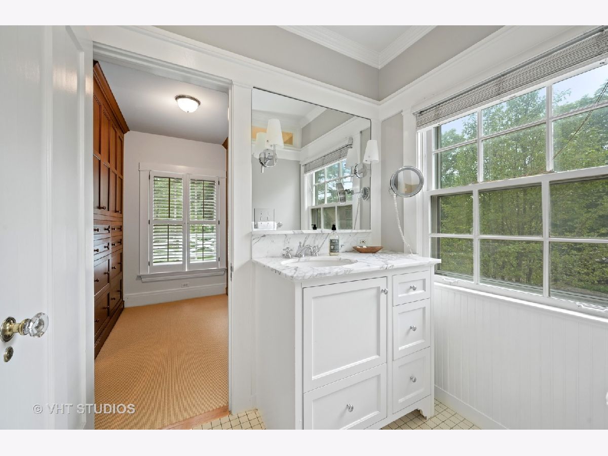
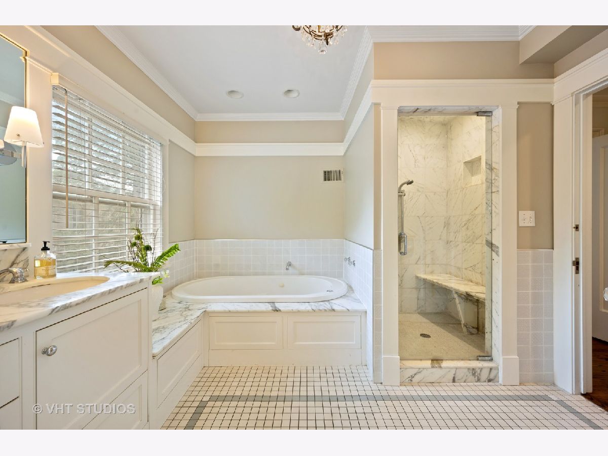


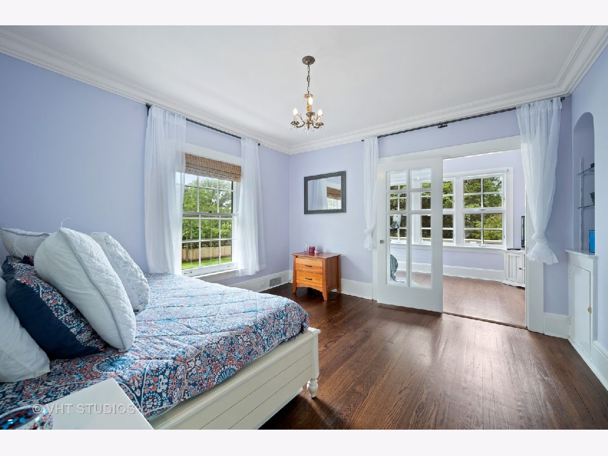
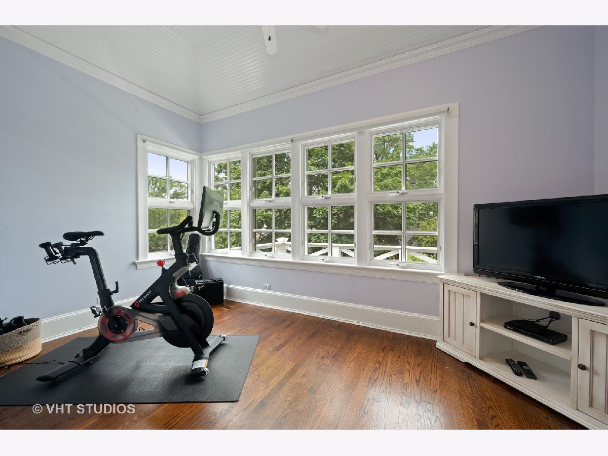

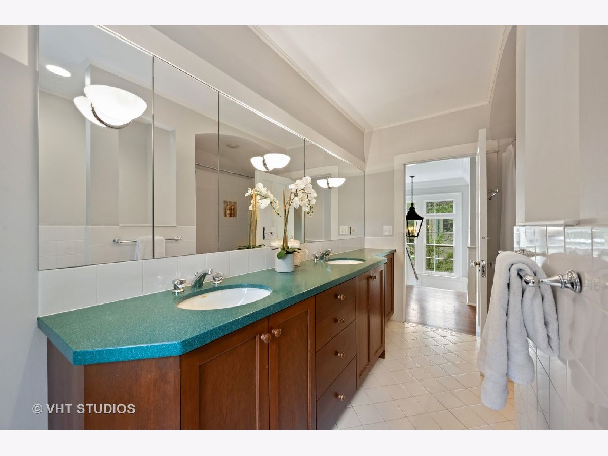
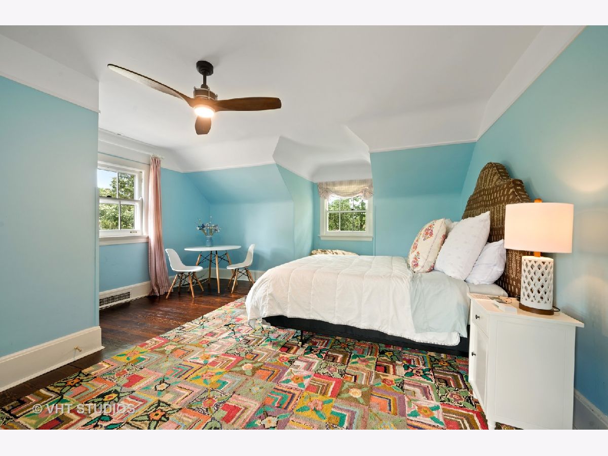











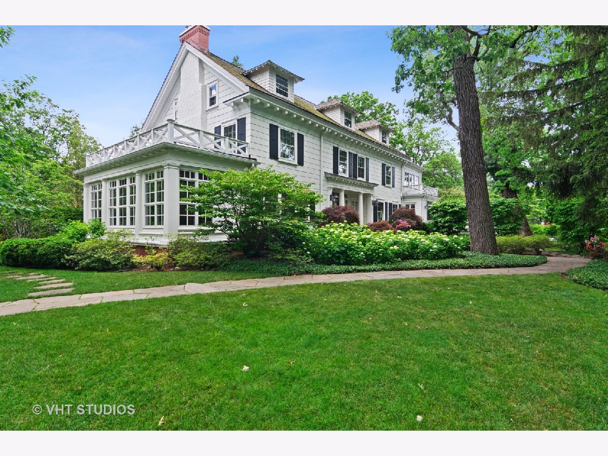

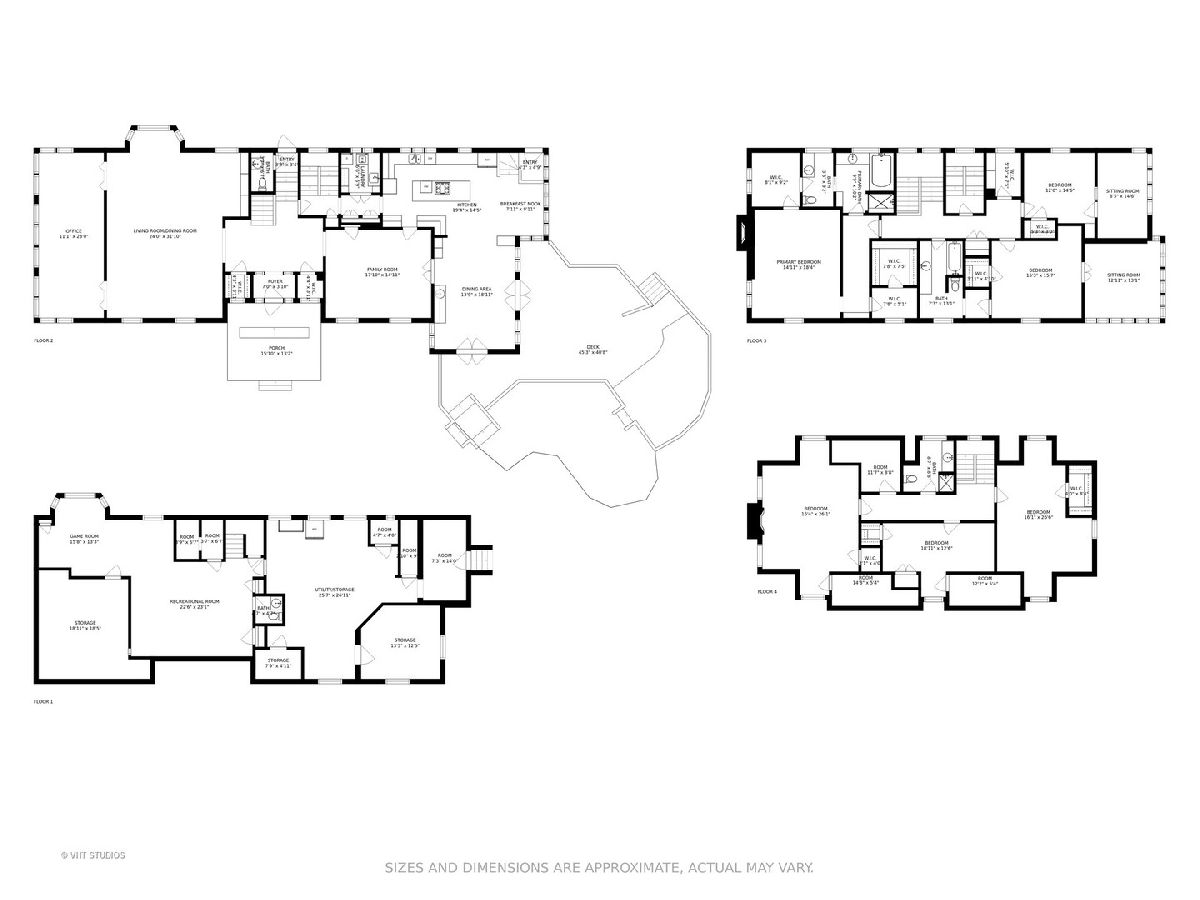




Room Specifics
Total Bedrooms: 6
Bedrooms Above Ground: 6
Bedrooms Below Ground: 0
Dimensions: —
Floor Type: —
Dimensions: —
Floor Type: —
Dimensions: —
Floor Type: —
Dimensions: —
Floor Type: —
Dimensions: —
Floor Type: —
Full Bathrooms: 5
Bathroom Amenities: Whirlpool,Separate Shower,Double Sink
Bathroom in Basement: 1
Rooms: —
Basement Description: Finished
Other Specifics
| 2 | |
| — | |
| Asphalt,Side Drive | |
| — | |
| — | |
| 100X290 | |
| — | |
| — | |
| — | |
| — | |
| Not in DB | |
| — | |
| — | |
| — | |
| — |
Tax History
| Year | Property Taxes |
|---|---|
| 2008 | $32,363 |
| 2018 | $45,880 |
| 2021 | $47,966 |
Contact Agent
Nearby Similar Homes
Nearby Sold Comparables
Contact Agent
Listing Provided By
@properties Christie's International Real Estate





