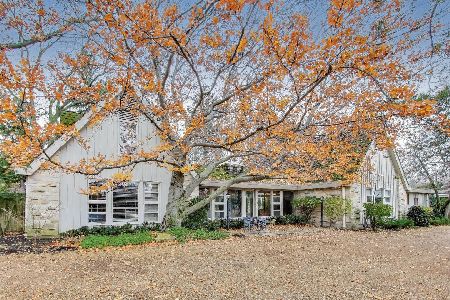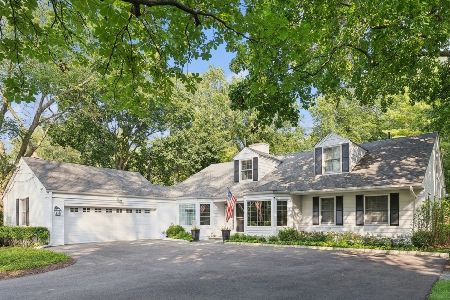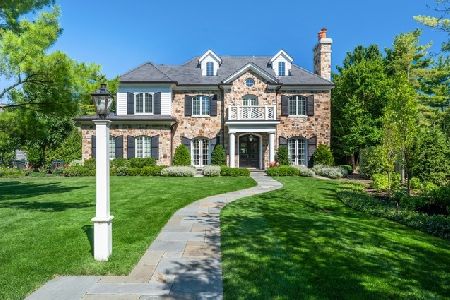1020 Mount Pleasant Road, Winnetka, Illinois 60093
$1,750,000
|
Sold
|
|
| Status: | Closed |
| Sqft: | 3,467 |
| Cost/Sqft: | $504 |
| Beds: | 6 |
| Baths: | 4 |
| Year Built: | 1977 |
| Property Taxes: | $31,635 |
| Days On Market: | 3785 |
| Lot Size: | 0,72 |
Description
Private winding drive leads to handsome center entrance brick Colonial on gorgeous professionally landscaped nearly 3/4 acre property. Designer's own home, renovated and beautifully professionally decorated top to bottom. Formal living room & separate dining room. High end white marble kitchen with island and table area opens to sunny family room. Wood paneled study with fireplace, convenient mudroom & stylish powder room. New hardwood floors throughout the 1st floor. 2nd floor has 4 bedrooms and 2 newer luxury baths. Master bath features marble, double sinks, heated floor, shower & tub. Room for all on the 3rd floor with a full bath and 2 more bedrooms. Lower level has large high ceiling finished rec room and extensive storage. Lush and expansive yard has tall privacy plantings, walled patios, lighting and a screened porch. Thoughtfully designed drive with brick accents and lighting. Secluded and serene location, just minutes from school, town & train. Exclusions.
Property Specifics
| Single Family | |
| — | |
| Colonial | |
| 1977 | |
| Full | |
| — | |
| No | |
| 0.72 |
| Cook | |
| — | |
| 0 / Not Applicable | |
| None | |
| Lake Michigan | |
| Public Sewer | |
| 09031670 | |
| 05203120050000 |
Nearby Schools
| NAME: | DISTRICT: | DISTANCE: | |
|---|---|---|---|
|
Grade School
Crow Island Elementary School |
36 | — | |
|
Middle School
Carleton W Washburne School |
36 | Not in DB | |
|
High School
New Trier Twp H.s. Northfield/wi |
203 | Not in DB | |
|
Alternate Elementary School
The Skokie School |
— | Not in DB | |
Property History
| DATE: | EVENT: | PRICE: | SOURCE: |
|---|---|---|---|
| 7 Dec, 2015 | Sold | $1,750,000 | MRED MLS |
| 13 Sep, 2015 | Under contract | $1,749,000 | MRED MLS |
| 7 Sep, 2015 | Listed for sale | $1,749,000 | MRED MLS |
Room Specifics
Total Bedrooms: 6
Bedrooms Above Ground: 6
Bedrooms Below Ground: 0
Dimensions: —
Floor Type: Carpet
Dimensions: —
Floor Type: Carpet
Dimensions: —
Floor Type: Carpet
Dimensions: —
Floor Type: —
Dimensions: —
Floor Type: —
Full Bathrooms: 4
Bathroom Amenities: Whirlpool,Separate Shower,Double Sink
Bathroom in Basement: 0
Rooms: Bedroom 5,Bedroom 6,Mud Room,Study
Basement Description: Finished
Other Specifics
| 2 | |
| Concrete Perimeter | |
| Asphalt,Brick | |
| Patio, Porch Screened | |
| Fenced Yard | |
| 284 X113 | |
| Unfinished | |
| Full | |
| Hardwood Floors, Heated Floors | |
| Double Oven, Microwave, Dishwasher, High End Refrigerator, Washer, Dryer, Disposal | |
| Not in DB | |
| — | |
| — | |
| — | |
| Wood Burning |
Tax History
| Year | Property Taxes |
|---|---|
| 2015 | $31,635 |
Contact Agent
Nearby Similar Homes
Nearby Sold Comparables
Contact Agent
Listing Provided By
Coldwell Banker Residential











