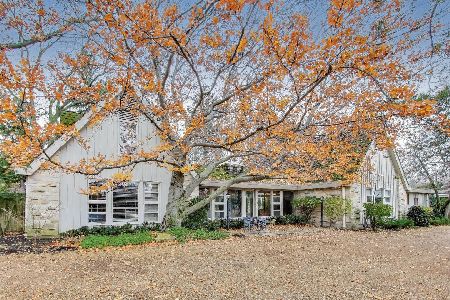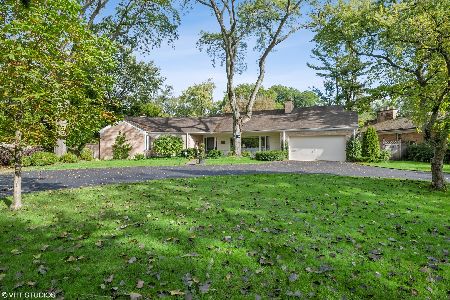269 Locust Road, Winnetka, Illinois 60093
$1,640,000
|
Sold
|
|
| Status: | Closed |
| Sqft: | 0 |
| Cost/Sqft: | — |
| Beds: | 5 |
| Baths: | 5 |
| Year Built: | 1951 |
| Property Taxes: | $32,956 |
| Days On Market: | 544 |
| Lot Size: | 0,55 |
Description
Set back from the street, this 5 bedroom, 4.5 bath meticulously maintained cape cod sits on a picturesque, private half acre. There are two primary bedroom suites, one on main floor and the other on the second floor. As you enter through the front door, you find yourself in the foyer, which leads to the living room with gorgeous views of a lush backyard from huge picture window. The generous living room and dining room with fireplace and elegant moldings, lead to a sunny family room with a second fireplace, built in book cases and two walls of windows. From the family room, you step out to a bluestone patio and lushly landscaped backyard. The bright and light kitchen features white cabinets, white subway tile, and white quartz counter tops. It opens to a private deck, and has a breakfast bar as well as an adjoining eating area, planning desk, and walk-in pantry. The library with built-in bookcases and desk, is filled with light from the bay window. Huge first floor primary bedroom with walk in closets is currently used as a playroom. It has a large bath and sliding doors to backyard and patio. Second bedroom with ensuite bath and walk in closet complete the main floor. The upper level includes a second primary bedroom suite with recently remodeled private bath featuring a huge walk in shower. There is a bonus room in this bedroom which can be used as an additional closet or private office. Two other bedrooms, a large hall bathroom, and storage space complete the second floor. A two-car attached garage leads into the home through the main floor laundry/mud room. Many updates and improvements including 2 furnaces and air conditioners, newer asphalt driveway. Please refer to the list of improvements under Additional Information.
Property Specifics
| Single Family | |
| — | |
| — | |
| 1951 | |
| — | |
| — | |
| No | |
| 0.55 |
| Cook | |
| — | |
| 0 / Not Applicable | |
| — | |
| — | |
| — | |
| 12109883 | |
| 05203120130000 |
Nearby Schools
| NAME: | DISTRICT: | DISTANCE: | |
|---|---|---|---|
|
Grade School
Crow Island Elementary School |
36 | — | |
|
Middle School
Carleton W Washburne School |
36 | Not in DB | |
|
High School
New Trier Twp H.s. Northfield/wi |
203 | Not in DB | |
Property History
| DATE: | EVENT: | PRICE: | SOURCE: |
|---|---|---|---|
| 24 Jul, 2018 | Sold | $1,014,750 | MRED MLS |
| 21 May, 2018 | Under contract | $1,075,000 | MRED MLS |
| — | Last price change | $1,195,000 | MRED MLS |
| 12 Feb, 2018 | Listed for sale | $1,375,000 | MRED MLS |
| 30 Sep, 2024 | Sold | $1,640,000 | MRED MLS |
| 28 Jul, 2024 | Under contract | $1,695,000 | MRED MLS |
| 22 Jul, 2024 | Listed for sale | $1,695,000 | MRED MLS |
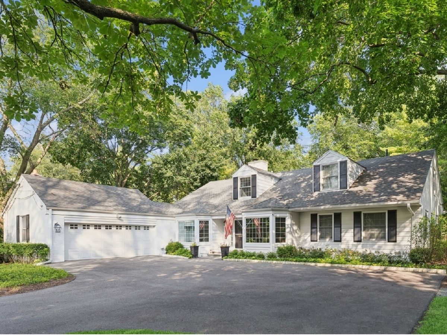
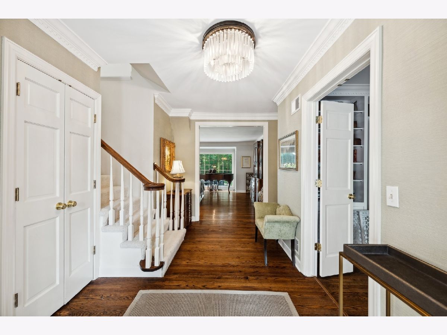
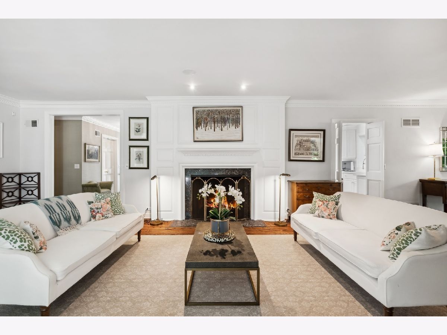
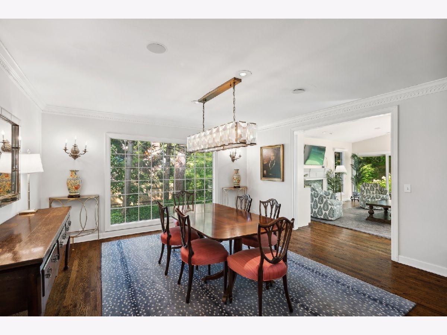
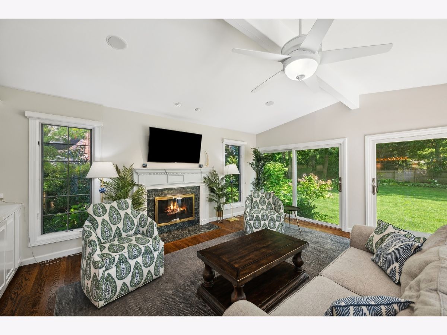
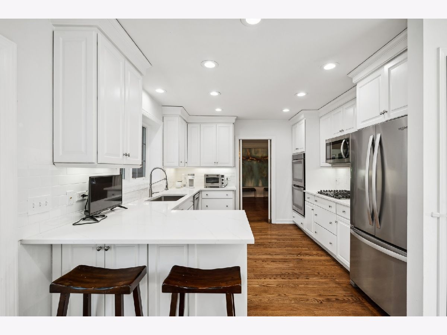
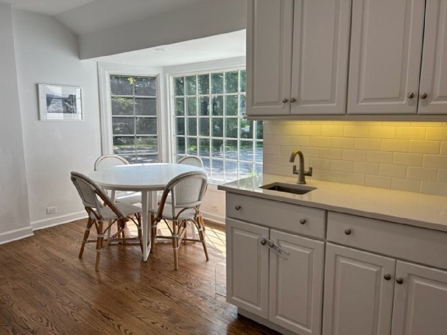
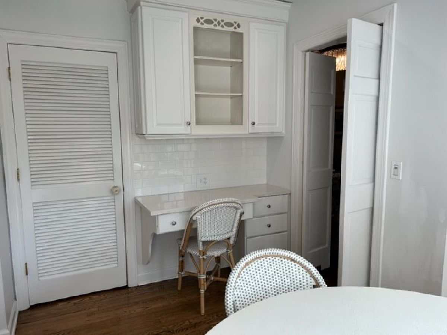
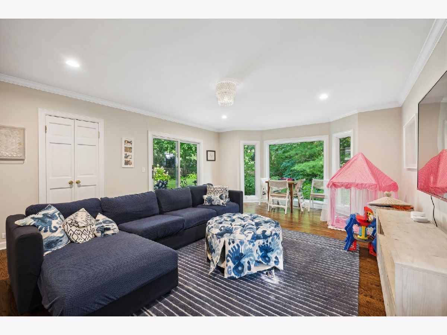
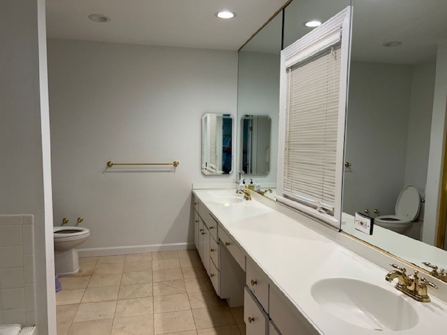
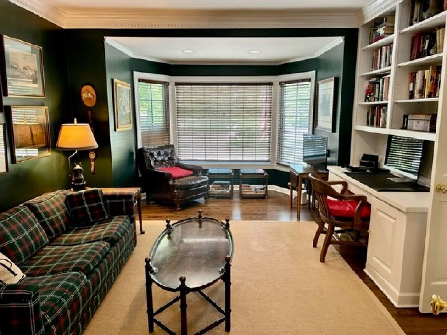
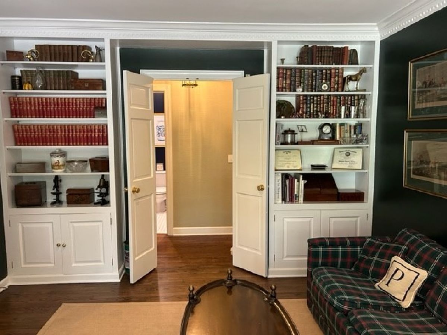
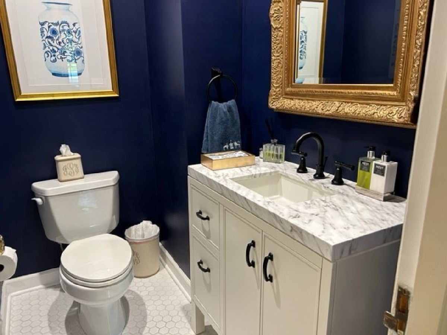
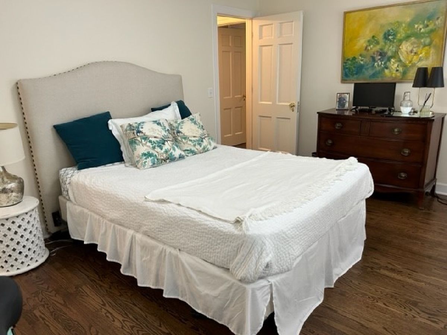
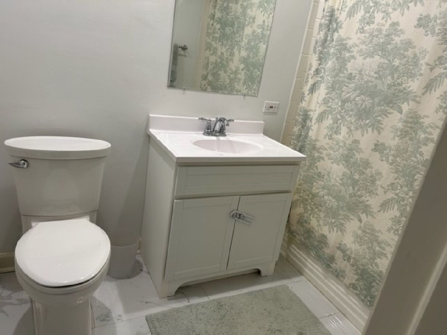
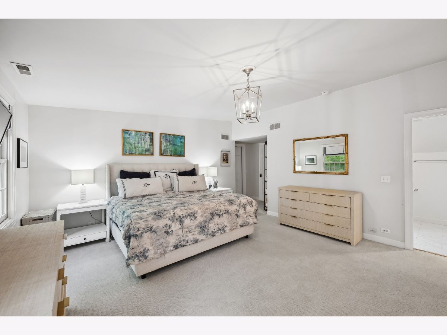
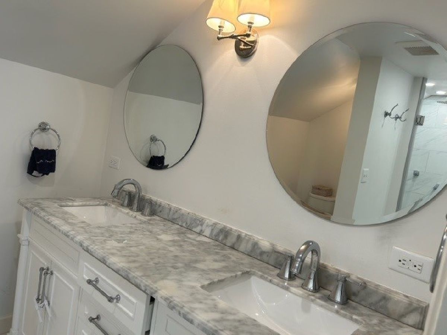
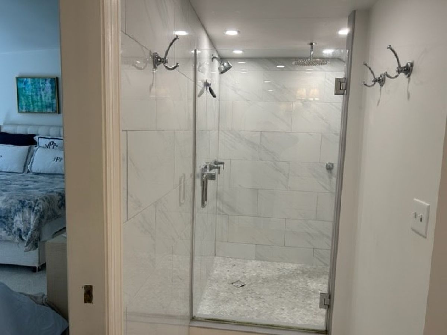
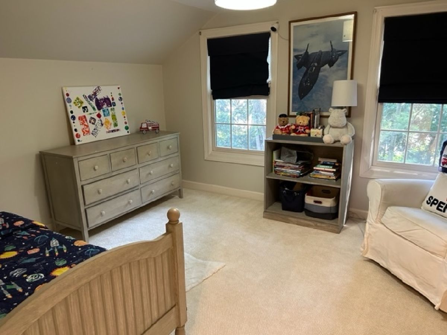
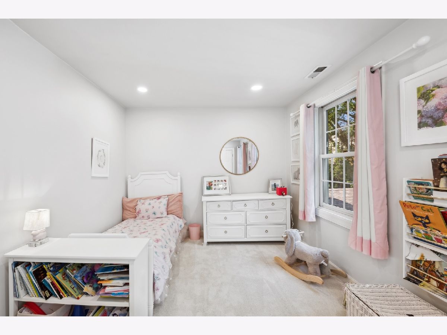
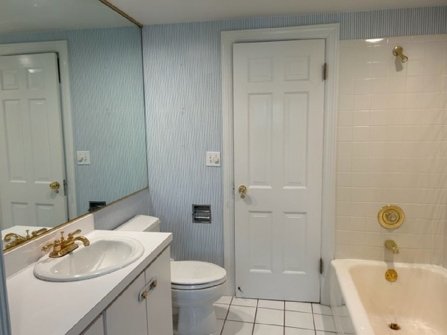
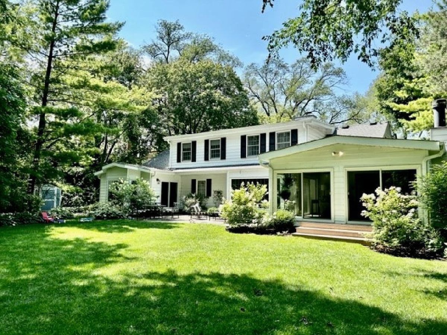
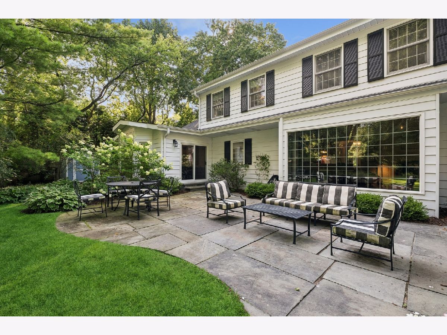
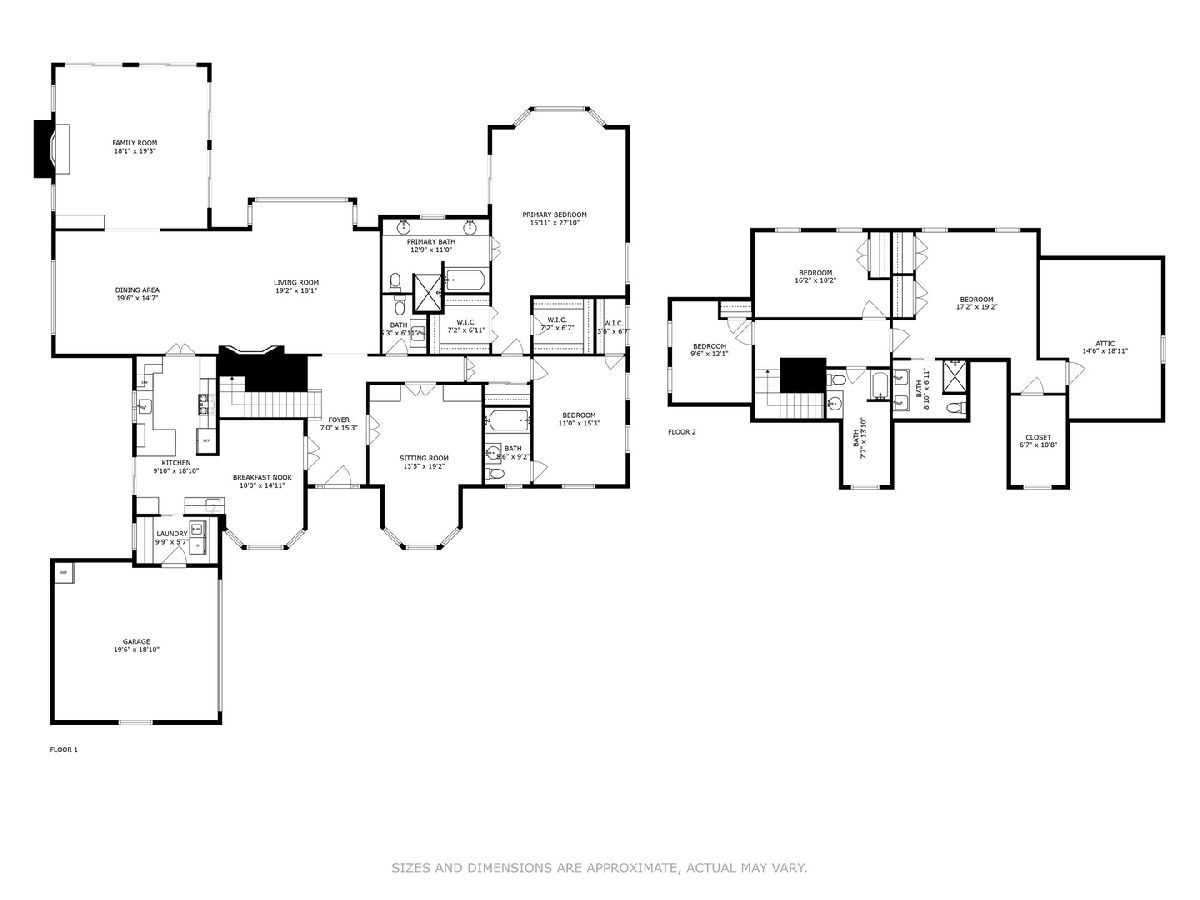
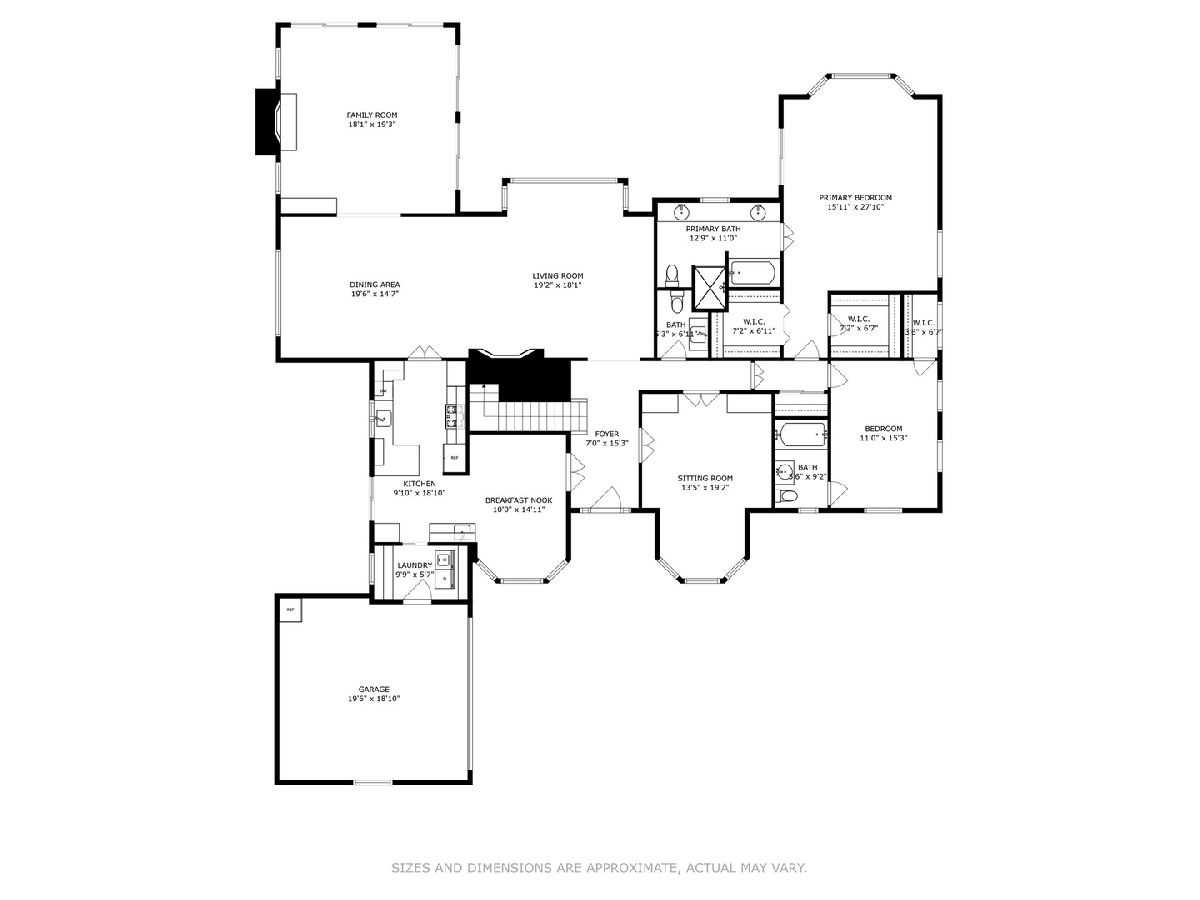
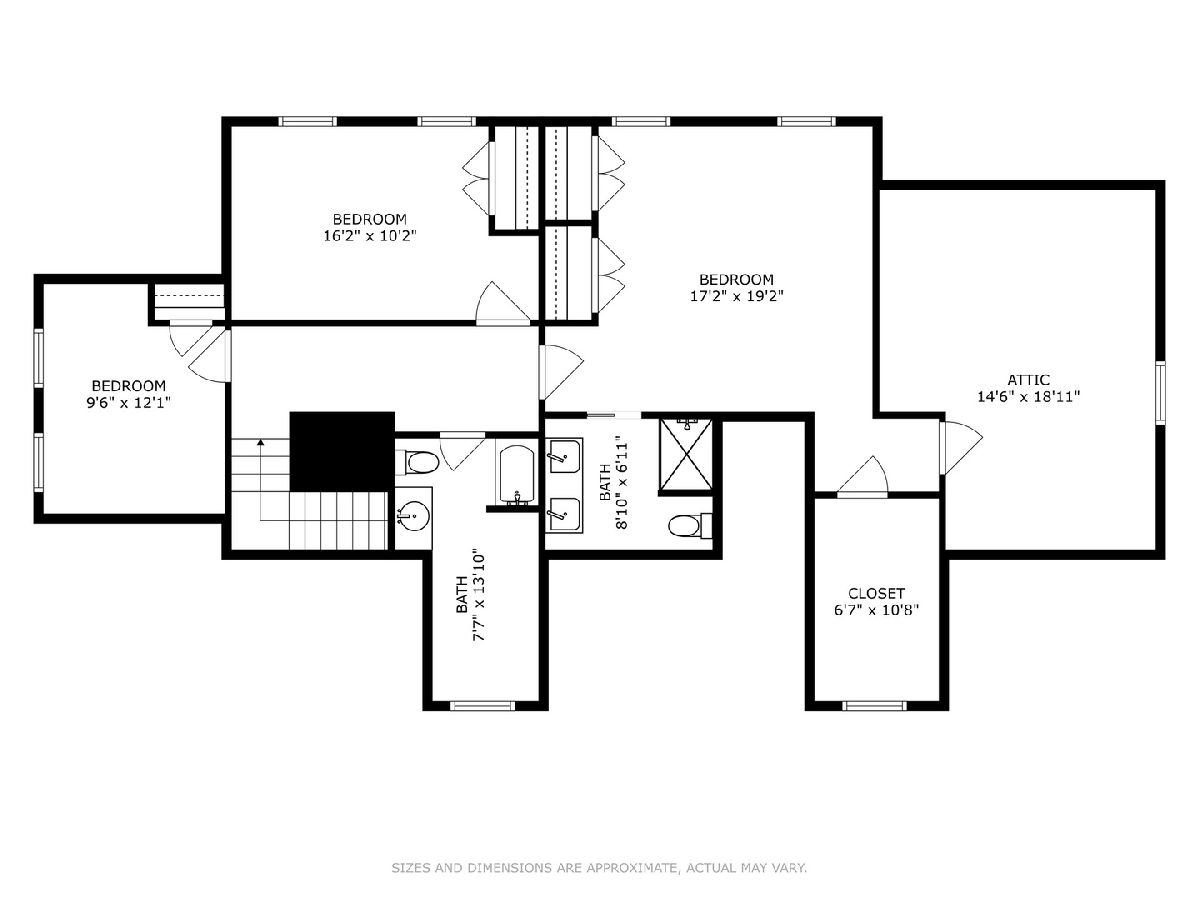
Room Specifics
Total Bedrooms: 5
Bedrooms Above Ground: 5
Bedrooms Below Ground: 0
Dimensions: —
Floor Type: —
Dimensions: —
Floor Type: —
Dimensions: —
Floor Type: —
Dimensions: —
Floor Type: —
Full Bathrooms: 5
Bathroom Amenities: Separate Shower,Double Sink
Bathroom in Basement: 0
Rooms: —
Basement Description: Crawl
Other Specifics
| 2 | |
| — | |
| — | |
| — | |
| — | |
| 108X207X126X145 | |
| Dormer | |
| — | |
| — | |
| — | |
| Not in DB | |
| — | |
| — | |
| — | |
| — |
Tax History
| Year | Property Taxes |
|---|---|
| 2018 | $27,380 |
| 2024 | $32,956 |
Contact Agent
Nearby Similar Homes
Nearby Sold Comparables
Contact Agent
Listing Provided By
@properties Christie's International Real Estate






