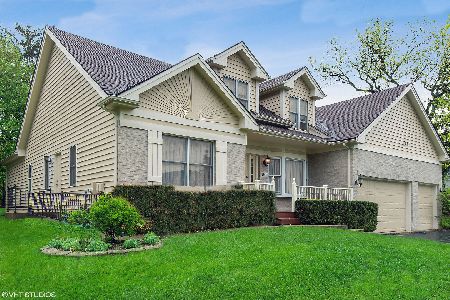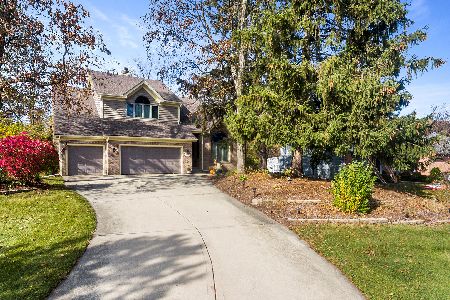1020 Ridgewood Drive, West Chicago, Illinois 60185
$551,000
|
Sold
|
|
| Status: | Closed |
| Sqft: | 2,919 |
| Cost/Sqft: | $188 |
| Beds: | 4 |
| Baths: | 4 |
| Year Built: | 1991 |
| Property Taxes: | $11,854 |
| Days On Market: | 1203 |
| Lot Size: | 0,33 |
Description
Are you looking for a place to land? Then follow the YELLOW BRICK ROAD to the desirable Forest Trails Subdivision located within a short walk to Wheaton Academy and the WIZARD will show you this tastefully decorated, recently remodeled home with beautiful open floor plan that will meet all of your needs. As you enter the home you will notice the spacious Living Room and Formal Dining Room and Office/Bedroom (with French Doors) with beautiful hardwood floors. DOROTHY will enjoy cooking for her NEW FRIENDS in the updated kitchen with white cabinets, granite countertops, stainless steel appliances including a counter depth refrigerator and wine bar, recessed lighting, under cabinet lighting, hardwood floors. The TIN MAN says, the Family Room with "Old Chicago Brick" fireplace, vaulted ceiling, and skylights is the HEART of the home! The large master suite includes a recently remodeled master bath with separate vanity area with granite counter top, slipper tub, glass shower, and beautiful wood-grain plank ceramic tile floors. The two walk-in closets offer plenty of space for DOROTHY'S RUBY SLIPPERS! SCARECROW AND LION can relax in the two additional 2nd floor bedrooms with large walk-in closets. Full, finished basement with Rec Room, Bedroom, and Bath plus an unfinished storage area with 12' workbench could accommodate any visitors from the LAND OF OZ. Continue your tour out onto the relaxing 3 season porch with gas heater, vaulted ceiling, skylights with white blinds, and window shades and enjoy the relaxing view of the "park-like" backyard. Then stroll outside onto the stamped concrete patio and into the semi-private backyard with newer landscaping that is an ideal place for the MUNCHKINS and TOTO to play. Two car garage with epoxy floor. Generac whole house generator. White trim throughout. Many new Pella windows. Newer roof, and AC. Close to schools, park, shopping, restaurants, and expressways/METRA etc. It's a NO BRAINER, don't be COWARDLY, check it out today and you will CLICK YOUR HEELS and say, THERE'S NO PLACE LIKE HOME!
Property Specifics
| Single Family | |
| — | |
| — | |
| 1991 | |
| — | |
| — | |
| No | |
| 0.33 |
| Du Page | |
| Forest Trails | |
| 50 / Voluntary | |
| — | |
| — | |
| — | |
| 11649509 | |
| 0134408008 |
Nearby Schools
| NAME: | DISTRICT: | DISTANCE: | |
|---|---|---|---|
|
Grade School
Evergreen Elementary School |
25 | — | |
|
Middle School
Benjamin Middle School |
25 | Not in DB | |
|
High School
Community High School |
94 | Not in DB | |
Property History
| DATE: | EVENT: | PRICE: | SOURCE: |
|---|---|---|---|
| 13 Aug, 2010 | Sold | $437,000 | MRED MLS |
| 24 May, 2010 | Under contract | $459,900 | MRED MLS |
| — | Last price change | $469,900 | MRED MLS |
| 8 Jan, 2010 | Listed for sale | $479,900 | MRED MLS |
| 20 Apr, 2023 | Sold | $551,000 | MRED MLS |
| 10 Jan, 2023 | Under contract | $549,900 | MRED MLS |
| 10 Oct, 2022 | Listed for sale | $549,900 | MRED MLS |
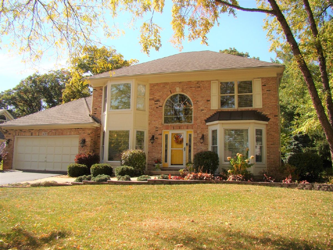
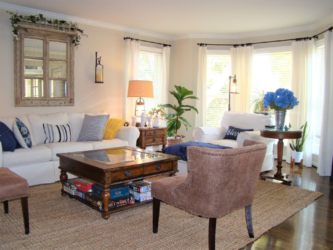
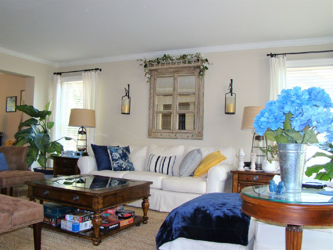
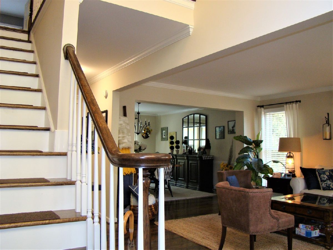
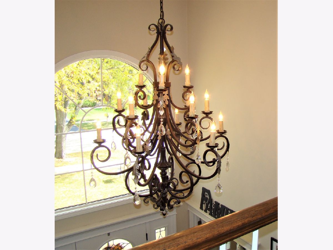
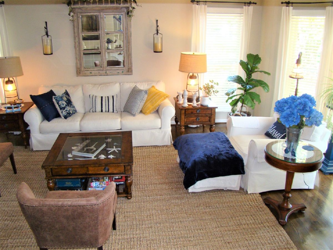
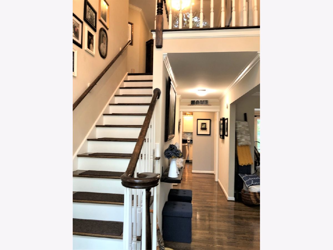
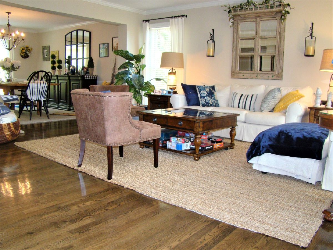
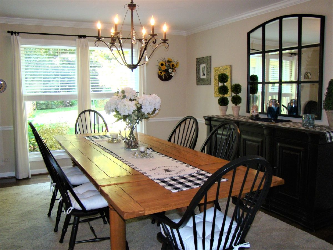
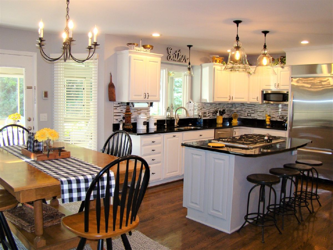
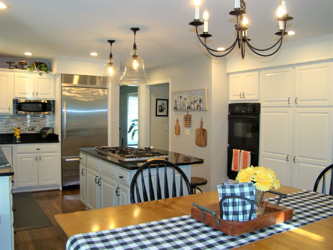
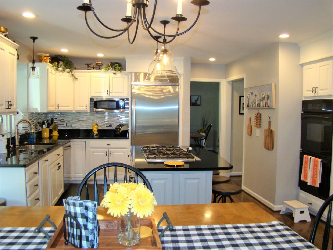
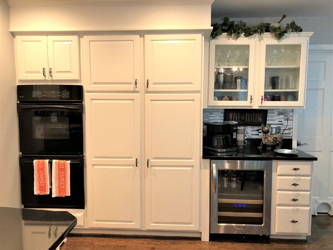
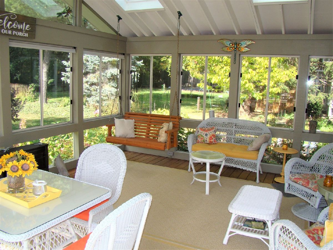
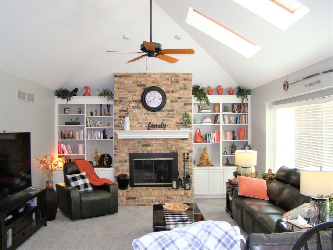
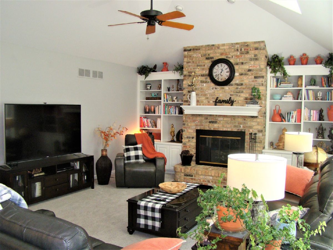
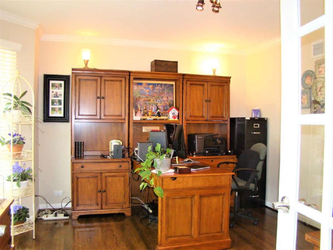
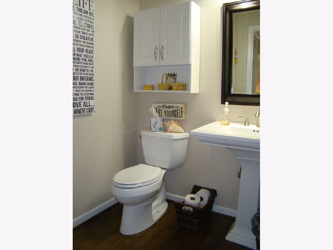
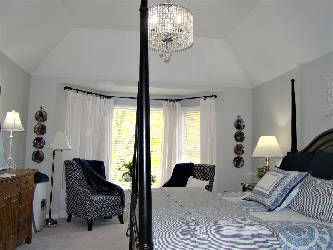
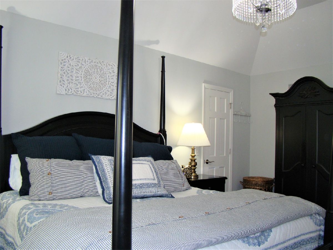
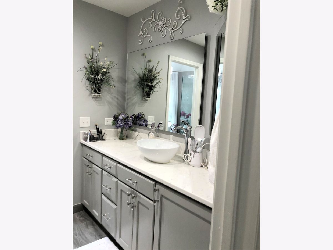
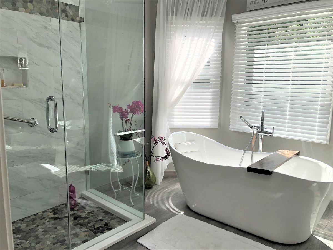
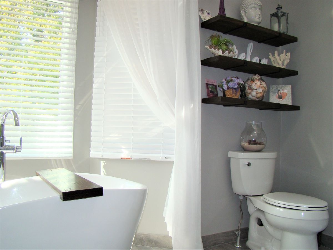
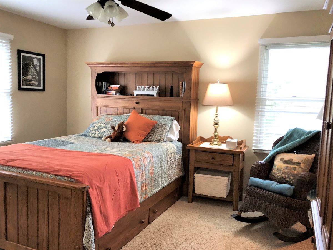
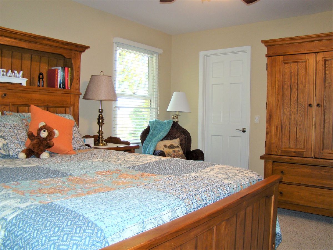
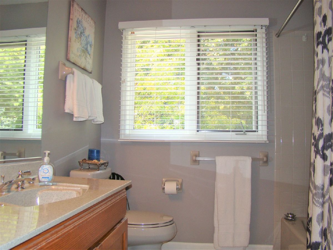
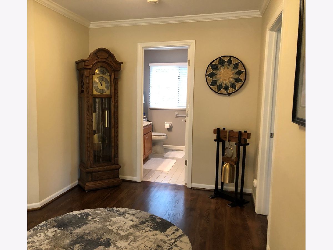
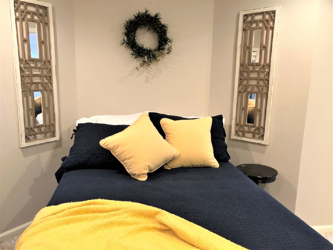
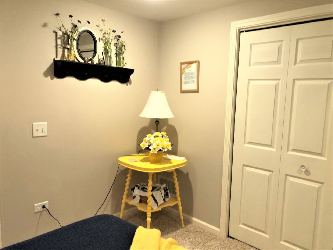
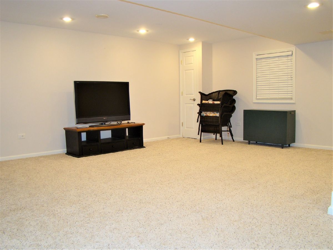
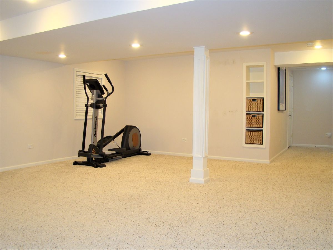
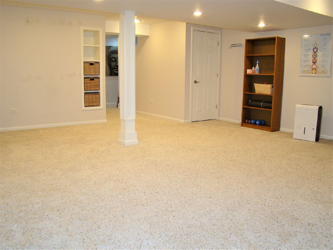
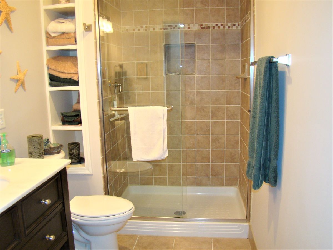
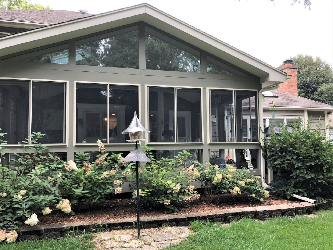
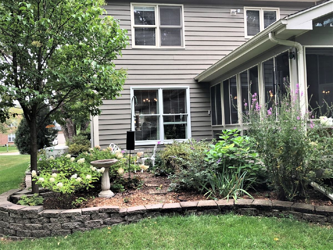
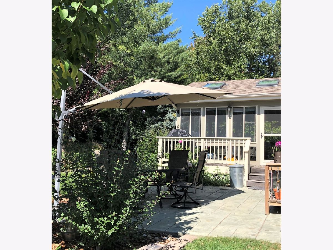
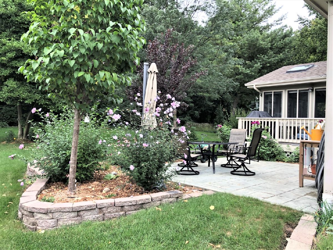
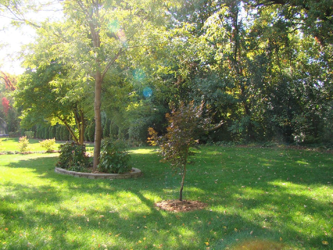
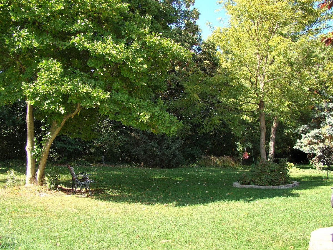
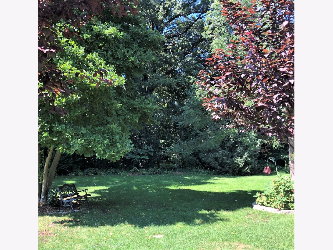
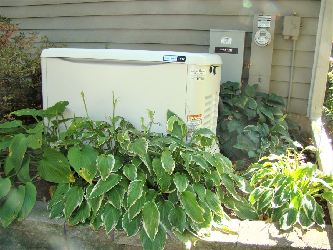
Room Specifics
Total Bedrooms: 5
Bedrooms Above Ground: 4
Bedrooms Below Ground: 1
Dimensions: —
Floor Type: —
Dimensions: —
Floor Type: —
Dimensions: —
Floor Type: —
Dimensions: —
Floor Type: —
Full Bathrooms: 4
Bathroom Amenities: Separate Shower,Soaking Tub
Bathroom in Basement: 1
Rooms: —
Basement Description: Finished,Egress Window,Concrete (Basement),Rec/Family Area,Storage Space
Other Specifics
| 2 | |
| — | |
| Asphalt | |
| — | |
| — | |
| 90 X 154 90 X 163.5 | |
| Full,Unfinished | |
| — | |
| — | |
| — | |
| Not in DB | |
| — | |
| — | |
| — | |
| — |
Tax History
| Year | Property Taxes |
|---|---|
| 2010 | $9,626 |
| 2023 | $11,854 |
Contact Agent
Nearby Similar Homes
Nearby Sold Comparables
Contact Agent
Listing Provided By
Century 21 Circle





