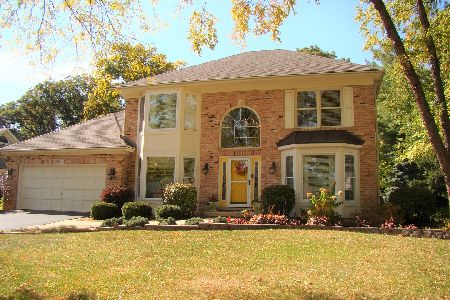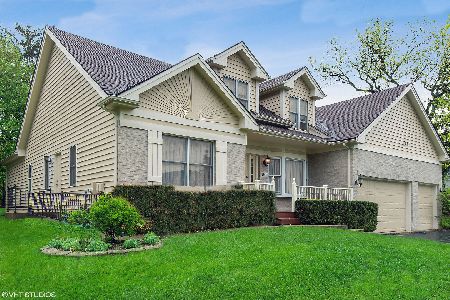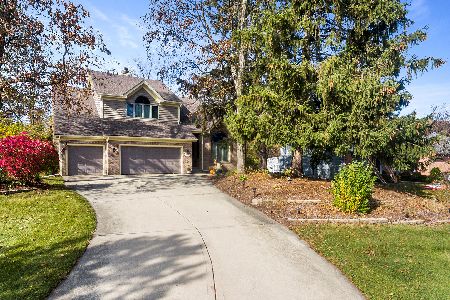1030 Ridgewood Drive, West Chicago, Illinois 60185
$405,000
|
Sold
|
|
| Status: | Closed |
| Sqft: | 3,068 |
| Cost/Sqft: | $134 |
| Beds: | 5 |
| Baths: | 3 |
| Year Built: | 1992 |
| Property Taxes: | $12,182 |
| Days On Market: | 3027 |
| Lot Size: | 0,36 |
Description
Elegant brick Georgian along the woods of Forest Trails. Open floorplan with 9' ceilings & gleaming wood floors, center hall entry leading to formal Dining Room w/coffered ceiling, Kitchen & Living Room open to spacious Family Room w/masonry fireplace framed by cherry cabinets/drybar. Stunning white kitchen, granite counters, stainless appliances, extended island, rollout pantry & bayed breakfast area. Atrium door leads to 20x16 deck, patio & private backyard with a wooded backdrop. Vaulted 1st floor den/BR5 off back entry offers a private retreat. Tiled laundry opens onto patio. Trayed master bedroom has his 'n her WICs, vaulted luxury bath & access to 2nd floor attic storage. Spacious bedrooms, double vanity in hall bath. Oversized garage. Other improvements include upgraded trim, hi-E Trane HVAC, architectural roof shingles & gutters, new sump pump and ejector pump. Located in award winning District 25 and easy walk to esteemed Wheaton Academy. Owner is Illinois Realtor.
Property Specifics
| Single Family | |
| — | |
| Traditional | |
| 1992 | |
| Full | |
| — | |
| No | |
| 0.36 |
| Du Page | |
| Forest Trails | |
| 0 / Not Applicable | |
| None | |
| Public | |
| Sewer-Storm | |
| 09775980 | |
| 0134408009 |
Nearby Schools
| NAME: | DISTRICT: | DISTANCE: | |
|---|---|---|---|
|
Grade School
Evergreen Elementary School |
25 | — | |
|
Middle School
Benjamin Middle School |
25 | Not in DB | |
|
High School
Community High School |
94 | Not in DB | |
Property History
| DATE: | EVENT: | PRICE: | SOURCE: |
|---|---|---|---|
| 29 Jan, 2018 | Sold | $405,000 | MRED MLS |
| 15 Nov, 2017 | Under contract | $412,000 | MRED MLS |
| 12 Oct, 2017 | Listed for sale | $412,000 | MRED MLS |
Room Specifics
Total Bedrooms: 5
Bedrooms Above Ground: 5
Bedrooms Below Ground: 0
Dimensions: —
Floor Type: Carpet
Dimensions: —
Floor Type: Carpet
Dimensions: —
Floor Type: Carpet
Dimensions: —
Floor Type: —
Full Bathrooms: 3
Bathroom Amenities: Whirlpool,Separate Shower,Double Sink
Bathroom in Basement: 0
Rooms: Bedroom 5,Breakfast Room,Foyer,Walk In Closet
Basement Description: Unfinished
Other Specifics
| 2 | |
| Concrete Perimeter | |
| Concrete | |
| Deck, Patio | |
| Wooded | |
| 90X163X90X171 | |
| Unfinished | |
| Full | |
| Vaulted/Cathedral Ceilings, Bar-Dry, Hardwood Floors, First Floor Bedroom, First Floor Laundry | |
| Double Oven, Microwave, Dishwasher, Washer, Dryer, Disposal, Stainless Steel Appliance(s), Cooktop | |
| Not in DB | |
| Sidewalks, Street Lights | |
| — | |
| — | |
| Wood Burning, Gas Log, Gas Starter |
Tax History
| Year | Property Taxes |
|---|---|
| 2018 | $12,182 |
Contact Agent
Nearby Similar Homes
Nearby Sold Comparables
Contact Agent
Listing Provided By
RE/MAX Suburban









