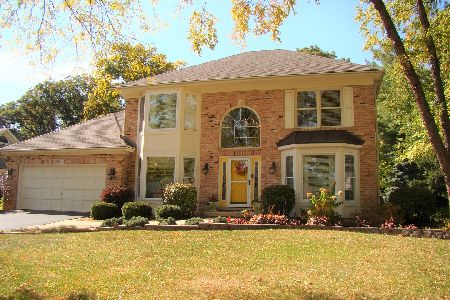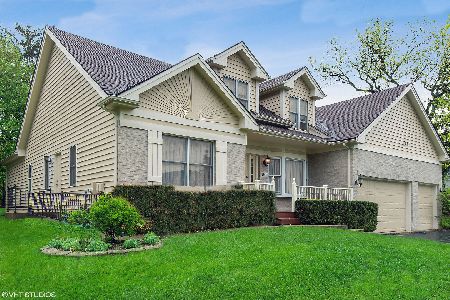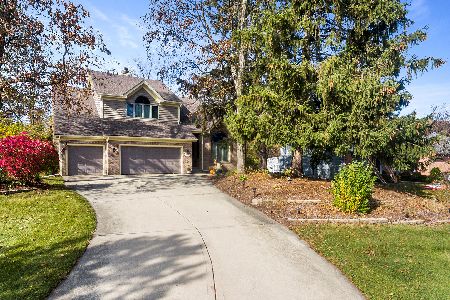1020 Ridgewood Drive, West Chicago, Illinois 60185
$437,000
|
Sold
|
|
| Status: | Closed |
| Sqft: | 2,919 |
| Cost/Sqft: | $158 |
| Beds: | 4 |
| Baths: | 4 |
| Year Built: | 1991 |
| Property Taxes: | $9,626 |
| Days On Market: | 5861 |
| Lot Size: | 0,33 |
Description
Updated Forest Trails beauty backing to woods. 2Story foyer, 1st flr den/BR, spacious LR open to formal DR, vltd FR w/OldChicago brick frplc, updated kitchen w/granite isle & beverage ctr, wine frig & newer applcs. MBR w/his & her WICs, dressing area w/granite top & vessel bowls, tiled shower, whirlpl tub & marble flr. Newly fnshd bsmt w/RecRm, BR & stylish bath. New/er furnace, sump & lights. Walk to Wheaton Academy
Property Specifics
| Single Family | |
| — | |
| Traditional | |
| 1991 | |
| Full | |
| — | |
| No | |
| 0.33 |
| Du Page | |
| Forest Trails | |
| 40 / Voluntary | |
| None | |
| Public | |
| Public Sewer | |
| 07413058 | |
| 0134408008 |
Nearby Schools
| NAME: | DISTRICT: | DISTANCE: | |
|---|---|---|---|
|
Grade School
Evergreen Elementary School |
25 | — | |
|
Middle School
Benjamin Middle School |
25 | Not in DB | |
|
High School
Community High School |
94 | Not in DB | |
Property History
| DATE: | EVENT: | PRICE: | SOURCE: |
|---|---|---|---|
| 13 Aug, 2010 | Sold | $437,000 | MRED MLS |
| 24 May, 2010 | Under contract | $459,900 | MRED MLS |
| — | Last price change | $469,900 | MRED MLS |
| 8 Jan, 2010 | Listed for sale | $479,900 | MRED MLS |
| 20 Apr, 2023 | Sold | $551,000 | MRED MLS |
| 10 Jan, 2023 | Under contract | $549,900 | MRED MLS |
| 10 Oct, 2022 | Listed for sale | $549,900 | MRED MLS |
Room Specifics
Total Bedrooms: 5
Bedrooms Above Ground: 4
Bedrooms Below Ground: 1
Dimensions: —
Floor Type: Carpet
Dimensions: —
Floor Type: Carpet
Dimensions: —
Floor Type: Carpet
Dimensions: —
Floor Type: —
Full Bathrooms: 4
Bathroom Amenities: Whirlpool,Separate Shower,Double Sink
Bathroom in Basement: 1
Rooms: Bedroom 5,Deck,Den,Gallery,Great Room,Loft,Recreation Room,Utility Room-1st Floor,Workshop
Basement Description: Partially Finished
Other Specifics
| 2 | |
| Concrete Perimeter | |
| Asphalt | |
| Deck | |
| Wooded | |
| 90 X 154 X 90 X 163.5 | |
| Unfinished | |
| Full | |
| Vaulted/Cathedral Ceilings, Skylight(s), Bar-Dry, First Floor Bedroom | |
| Double Oven, Range, Microwave, Dishwasher, Refrigerator, Bar Fridge, Washer, Dryer, Disposal | |
| Not in DB | |
| Sidewalks, Street Lights, Street Paved | |
| — | |
| — | |
| Wood Burning, Gas Log, Gas Starter |
Tax History
| Year | Property Taxes |
|---|---|
| 2010 | $9,626 |
| 2023 | $11,854 |
Contact Agent
Nearby Similar Homes
Nearby Sold Comparables
Contact Agent
Listing Provided By
Keller Williams Premiere Properties









