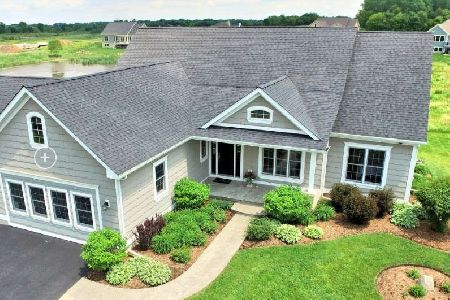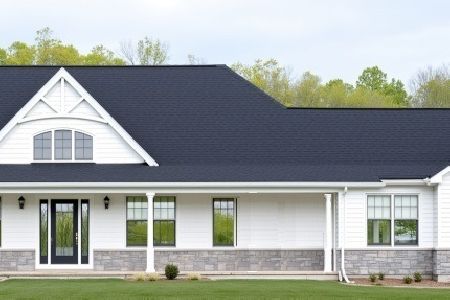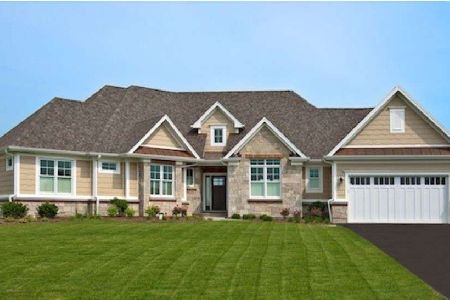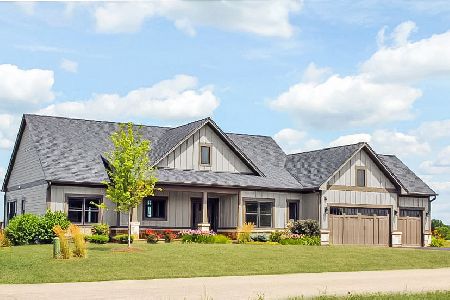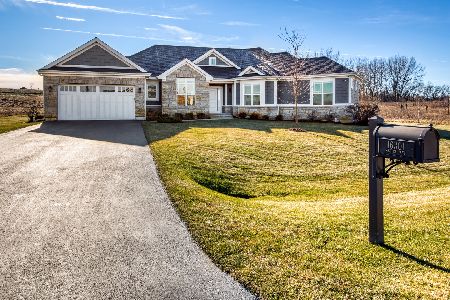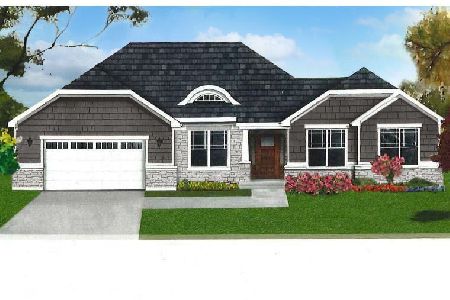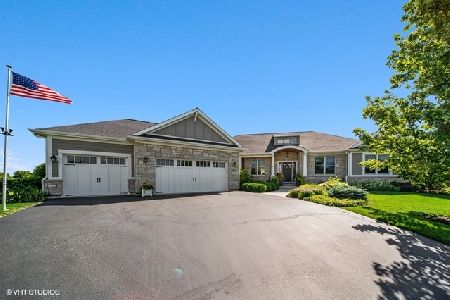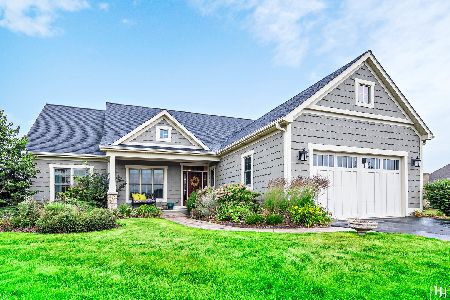16220 Meriel Way, Huntley, Illinois 60142
$405,000
|
Sold
|
|
| Status: | Closed |
| Sqft: | 2,630 |
| Cost/Sqft: | $156 |
| Beds: | 3 |
| Baths: | 3 |
| Year Built: | 2015 |
| Property Taxes: | $13,251 |
| Days On Market: | 2580 |
| Lot Size: | 0,35 |
Description
This stunning and immaculately kept all brick 3 bed 3 bath ranch has so much to offer! Over 2600 sq ft on main floor plus full finished walk-out basement. Exceptional quality and upgrades such as the distressed hardwood floors, trimming, plantation shutters & vaulted ceilings. The main floor features a wonderful open concept, great for entertaining. The kitchen offers a large island with breakfast bar, high-end appliances & separate eating area, plus a formal dining room. Curl up in front of the fireplace in the living room. Enjoy the natural light in the sunroom. The study would make an excellent home office. The master suite features a large walk-in closet & bath with double sinks, separate shower & whirlpool tub to soak away the day's stress. Rec room, kitchenette, 3rd bedroom and full bath in walk-out basement. Walk outside to the patio and deck. Take in the gorgeous view of the preservation area and pond out back and host bbqs for friends & family. This home will not disappoint!
Property Specifics
| Single Family | |
| — | |
| Ranch | |
| 2015 | |
| Full,Walkout | |
| SOUTH HAVEN | |
| No | |
| 0.35 |
| Mc Henry | |
| Henning Estates | |
| 50 / Monthly | |
| Other | |
| Private Well | |
| Septic Shared | |
| 10165356 | |
| 1727227025 |
Nearby Schools
| NAME: | DISTRICT: | DISTANCE: | |
|---|---|---|---|
|
Grade School
Riley Comm Cons School |
18 | — | |
|
Middle School
Riley Comm Cons School |
18 | Not in DB | |
|
High School
Marengo High School |
154 | Not in DB | |
Property History
| DATE: | EVENT: | PRICE: | SOURCE: |
|---|---|---|---|
| 7 Jun, 2019 | Sold | $405,000 | MRED MLS |
| 7 May, 2019 | Under contract | $409,900 | MRED MLS |
| — | Last price change | $449,900 | MRED MLS |
| 4 Jan, 2019 | Listed for sale | $539,900 | MRED MLS |
Room Specifics
Total Bedrooms: 3
Bedrooms Above Ground: 3
Bedrooms Below Ground: 0
Dimensions: —
Floor Type: Carpet
Dimensions: —
Floor Type: Carpet
Full Bathrooms: 3
Bathroom Amenities: Whirlpool,Separate Shower,Double Sink
Bathroom in Basement: 1
Rooms: Study,Recreation Room,Foyer,Storage,Walk In Closet,Deck,Sun Room,Eating Area,Kitchen
Basement Description: Finished,Exterior Access
Other Specifics
| 3 | |
| Concrete Perimeter | |
| Asphalt | |
| Deck, Stamped Concrete Patio, Storms/Screens | |
| Wetlands adjacent,Landscaped,Pond(s),Water View | |
| 101X145X100X155 | |
| — | |
| Full | |
| Vaulted/Cathedral Ceilings, Hardwood Floors, First Floor Bedroom, First Floor Laundry, First Floor Full Bath | |
| Range, Microwave, Dishwasher, High End Refrigerator, Washer, Dryer, Disposal, Stainless Steel Appliance(s), Range Hood, Water Purifier Owned, Water Softener Owned | |
| Not in DB | |
| Street Paved | |
| — | |
| — | |
| Wood Burning, Attached Fireplace Doors/Screen, Gas Log, Gas Starter |
Tax History
| Year | Property Taxes |
|---|---|
| 2019 | $13,251 |
Contact Agent
Nearby Similar Homes
Nearby Sold Comparables
Contact Agent
Listing Provided By
RE/MAX Unlimited Northwest



