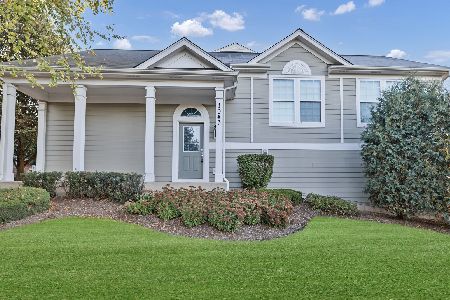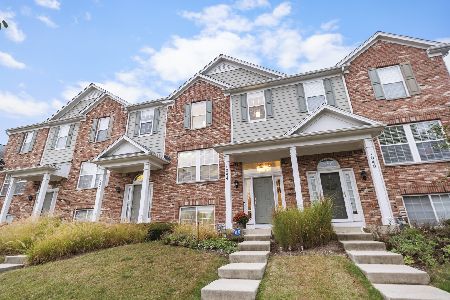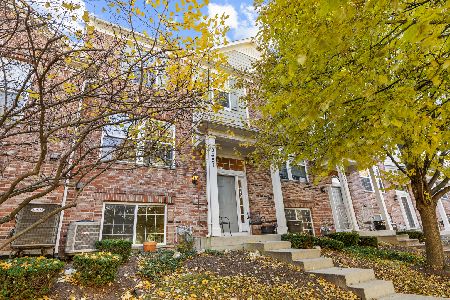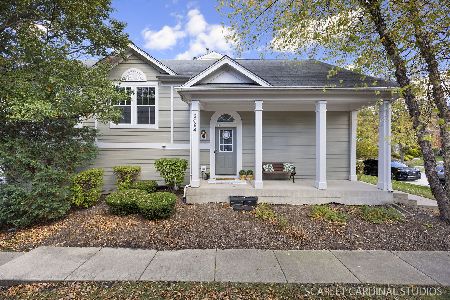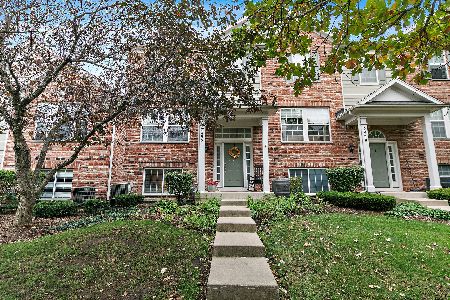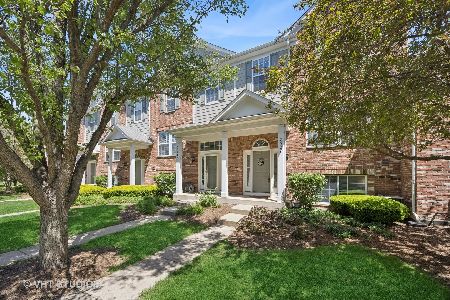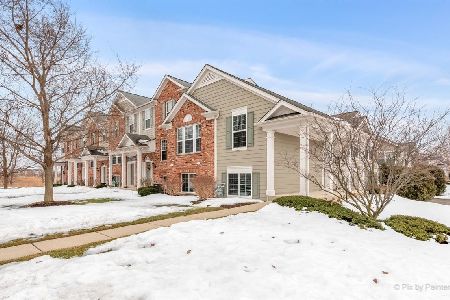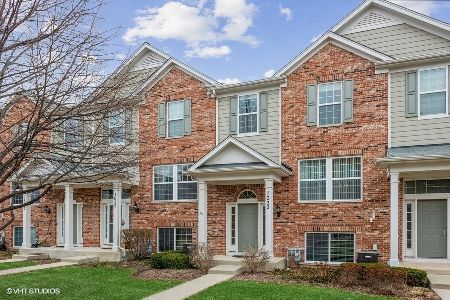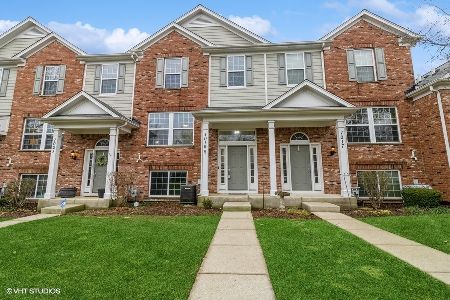1021 Crane, Elgin, Illinois 60124
$250,000
|
Sold
|
|
| Status: | Closed |
| Sqft: | 1,976 |
| Cost/Sqft: | $129 |
| Beds: | 2 |
| Baths: | 3 |
| Year Built: | 2007 |
| Property Taxes: | $5,038 |
| Days On Market: | 1249 |
| Lot Size: | 0,00 |
Description
Outstanding 2 Bedroom Townhome With Loft, 2.5 Baths And A Finished English Basement, Located In The Reserve Of Elgin. This Desirable Fenwick Model Faces Large Courtyard Area And Is Surrounded By 99 Acres Of Wetland And Woodlands With Access To Bike Trails. Inside You Are Greeted By The Spacious Foyer With Open Views Of Spacious Living Room. The Main Floor's Open Concept Is Perfect For Entertaining In Living And Dining Room Space. Offers Newer Wood Laminate Flooring And Plenty Of Natural Lighting. The Giant Eat-In Kitchen Is Fantastic With Plenty Of 42" Maple Cabinets, Corian Countertops, Stainless Steel Appliances, Ceramic Tile Floors And Access To Private Balcony. Primary Suite Is Massive, It Has Vaulted Ceilings, Large Walk-In Closet With Organizers, Private Bath With Double Sinks And Oversized Shower! 2nd Bedroom Offers Ample Room and Closet Space. The Loft Could Be The Perfect Home Office Or 3rd Bedroom, Very Spacious. Finished Basement With Family Room Or Rec Room Space. Extra Large 2.5 Car Garage With Room For Storage! This Is The One!
Property Specifics
| Condos/Townhomes | |
| 2 | |
| — | |
| 2007 | |
| — | |
| FENWICK | |
| No | |
| — |
| Kane | |
| The Reserve Of Elgin | |
| 205 / Monthly | |
| — | |
| — | |
| — | |
| 11421644 | |
| 0629428065 |
Nearby Schools
| NAME: | DISTRICT: | DISTANCE: | |
|---|---|---|---|
|
Grade School
Otter Creek Elementary School |
46 | — | |
|
Middle School
Abbott Middle School |
46 | Not in DB | |
|
High School
South Elgin High School |
46 | Not in DB | |
Property History
| DATE: | EVENT: | PRICE: | SOURCE: |
|---|---|---|---|
| 30 Aug, 2022 | Sold | $250,000 | MRED MLS |
| 22 Jun, 2022 | Under contract | $254,900 | MRED MLS |
| 16 Jun, 2022 | Listed for sale | $254,900 | MRED MLS |
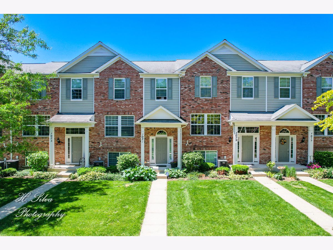
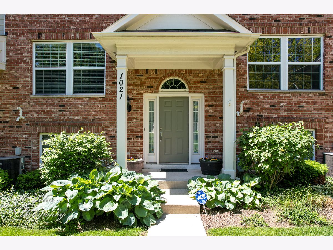
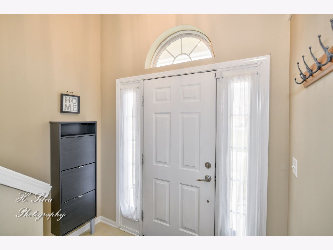
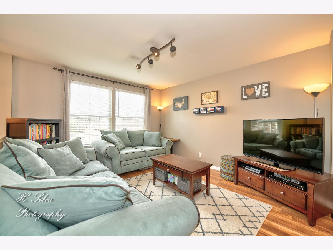
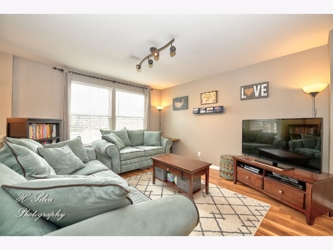
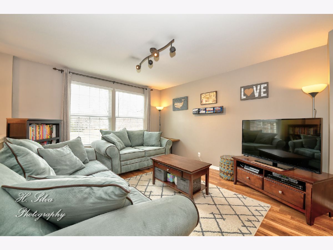
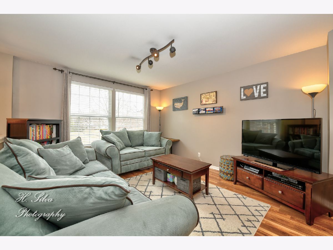
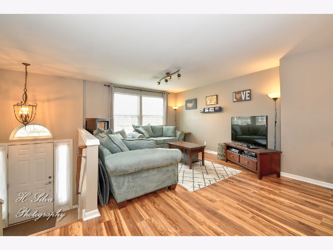
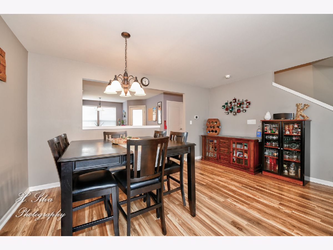
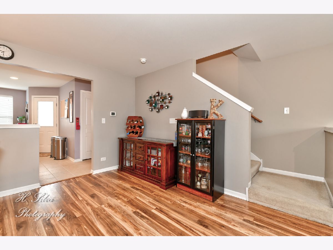
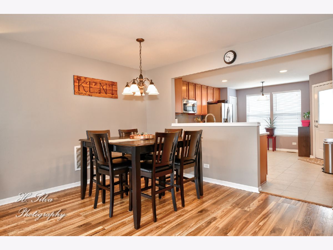
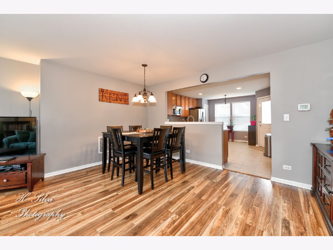
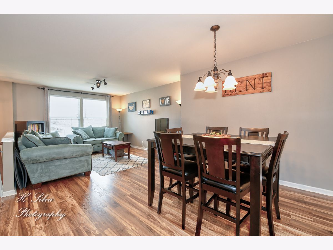
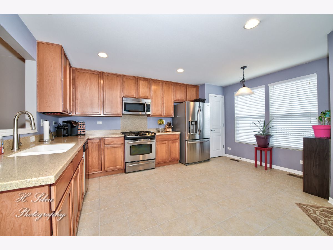
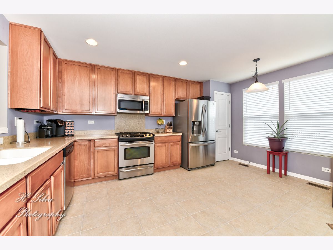
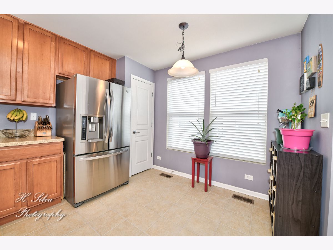
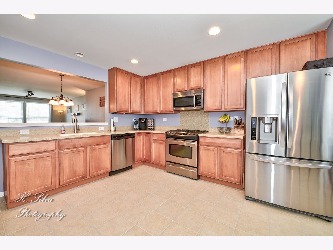
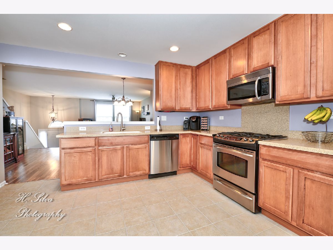
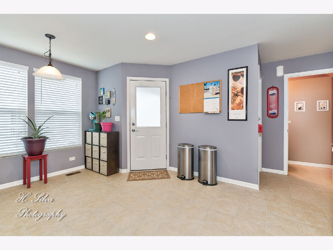
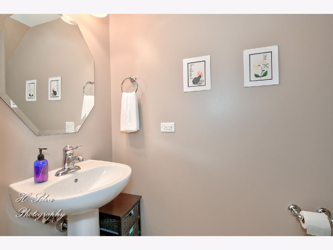
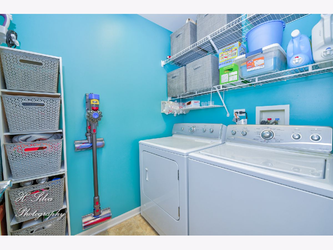
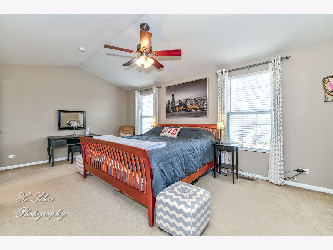
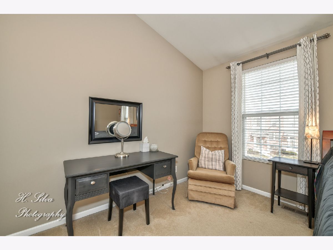
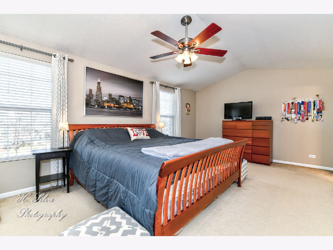
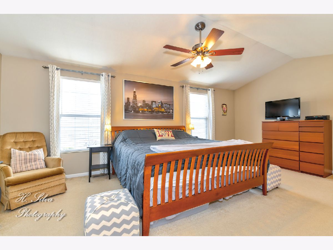
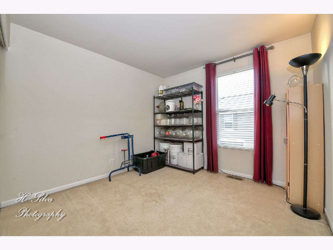
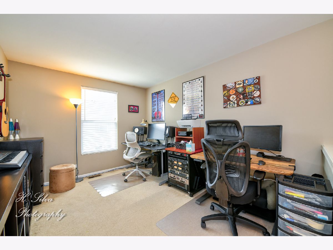
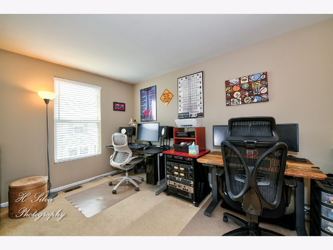
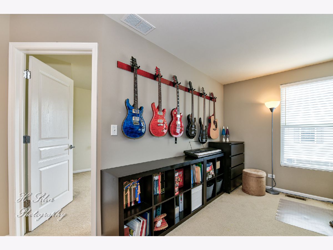
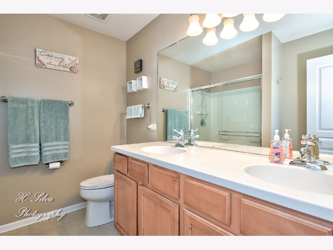
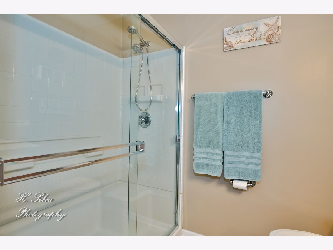
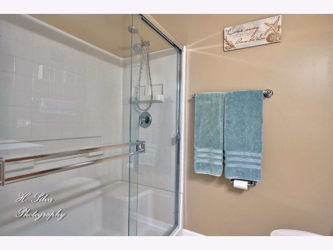
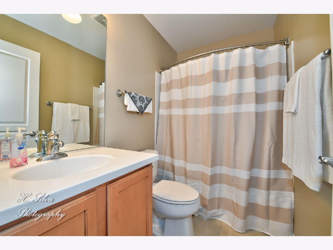
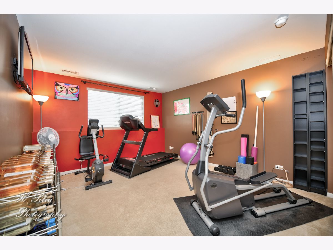
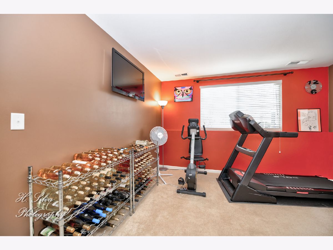
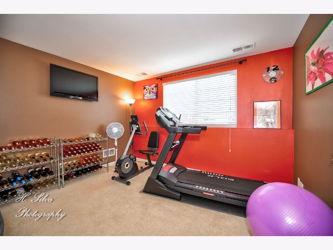
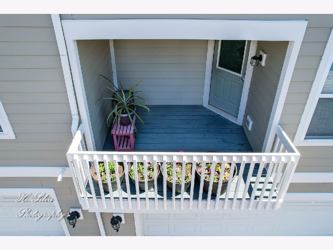
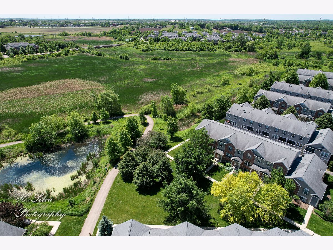
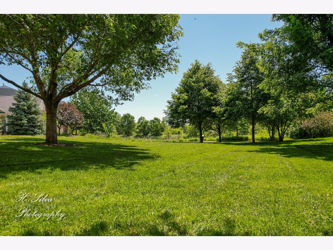
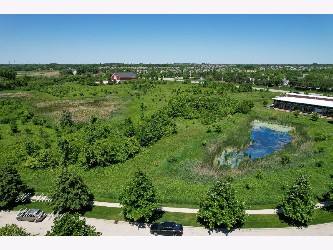
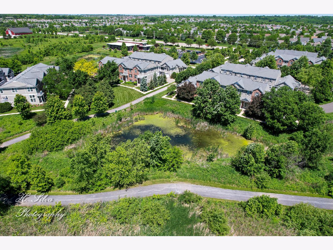
Room Specifics
Total Bedrooms: 2
Bedrooms Above Ground: 2
Bedrooms Below Ground: 0
Dimensions: —
Floor Type: —
Full Bathrooms: 3
Bathroom Amenities: Double Sink
Bathroom in Basement: 0
Rooms: —
Basement Description: Finished
Other Specifics
| 2 | |
| — | |
| Asphalt | |
| — | |
| — | |
| 20X20 | |
| — | |
| — | |
| — | |
| — | |
| Not in DB | |
| — | |
| — | |
| — | |
| — |
Tax History
| Year | Property Taxes |
|---|---|
| 2022 | $5,038 |
Contact Agent
Nearby Similar Homes
Nearby Sold Comparables
Contact Agent
Listing Provided By
Five Star Realty, Inc

