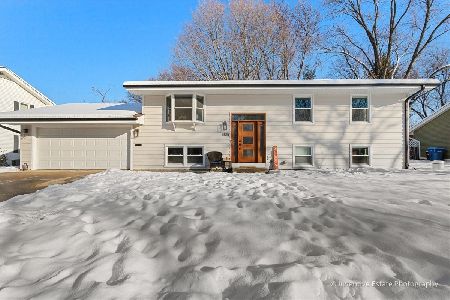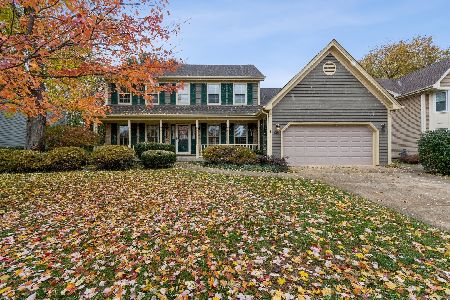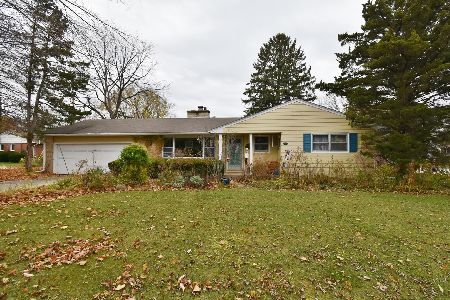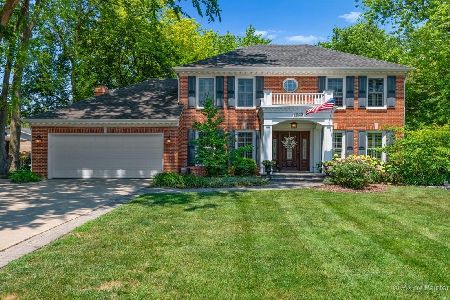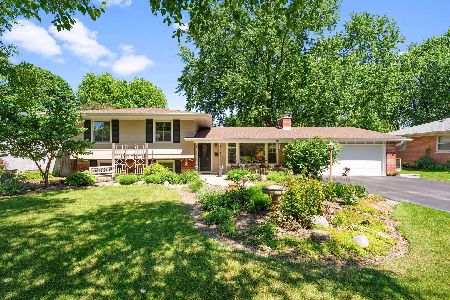1021 Howard Street, St Charles, Illinois 60174
$520,000
|
Sold
|
|
| Status: | Closed |
| Sqft: | 3,700 |
| Cost/Sqft: | $143 |
| Beds: | 5 |
| Baths: | 5 |
| Year Built: | 1985 |
| Property Taxes: | $14,550 |
| Days On Market: | 3485 |
| Lot Size: | 0,74 |
Description
3700 + 2200 = 5900 SQ FT Of LIVING SPACE ON 3/4 ACRE IN TOWN! This home has 2 master bedrooms. One on the main level & a master suite on the 2nd level which includes a lg sitting room, 2 walk-in closets, & vaulted ceilings. 3 additional bedrooms plus 4.5 baths. Boasting an open floor plan with a custom kitchen & a family room which opens to a maintenance free deck & gazebo overlooking a park-like private lot. Finished basement includes a huge rec room which has reclaimed barn wood, game room, play room, spa-style bath, 2nd kitchen & storage room. Possible In-Law, nanny or home office/business space. Incredible detail & amenities highlight this impressive home. Prestigious entrance with a courtyard entered through antique iron gates. Attached 2.5 car garage + bonus detached extra deep 2.5 car garage. Exceptional woodwork & detail thru-out including custom carved doors. Great in-town location near parks, river, train & downtown. Truly unique & spectacular! Immediate occupancy available!
Property Specifics
| Single Family | |
| — | |
| — | |
| 1985 | |
| Full | |
| CUSTOM | |
| No | |
| 0.74 |
| Kane | |
| — | |
| 0 / Not Applicable | |
| None | |
| Public,Private Well | |
| Public Sewer | |
| 09291814 | |
| 0933258009 |
Property History
| DATE: | EVENT: | PRICE: | SOURCE: |
|---|---|---|---|
| 1 Nov, 2016 | Sold | $520,000 | MRED MLS |
| 18 Aug, 2016 | Under contract | $529,000 | MRED MLS |
| — | Last price change | $549,900 | MRED MLS |
| 19 Jul, 2016 | Listed for sale | $549,900 | MRED MLS |
Room Specifics
Total Bedrooms: 5
Bedrooms Above Ground: 5
Bedrooms Below Ground: 0
Dimensions: —
Floor Type: Carpet
Dimensions: —
Floor Type: Carpet
Dimensions: —
Floor Type: Carpet
Dimensions: —
Floor Type: —
Full Bathrooms: 5
Bathroom Amenities: Separate Shower,Double Sink
Bathroom in Basement: 1
Rooms: Kitchen,Bedroom 5,Deck,Foyer,Game Room,Play Room,Recreation Room,Sitting Room
Basement Description: Finished
Other Specifics
| 4 | |
| Concrete Perimeter | |
| Asphalt,Side Drive | |
| Deck, Gazebo, Storms/Screens | |
| Landscaped | |
| 300X172X306X126 | |
| — | |
| Full | |
| Skylight(s), Hot Tub, Hardwood Floors, First Floor Bedroom, In-Law Arrangement, First Floor Full Bath | |
| Range, Microwave, Dishwasher, High End Refrigerator, Washer, Dryer, Disposal, Trash Compactor | |
| Not in DB | |
| Sidewalks, Street Lights, Street Paved | |
| — | |
| — | |
| Wood Burning, Attached Fireplace Doors/Screen, Gas Starter |
Tax History
| Year | Property Taxes |
|---|---|
| 2016 | $14,550 |
Contact Agent
Nearby Similar Homes
Nearby Sold Comparables
Contact Agent
Listing Provided By
Baird & Warner

